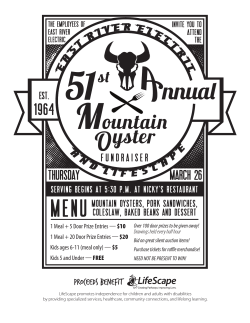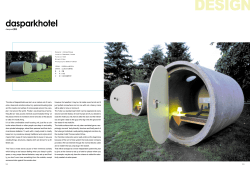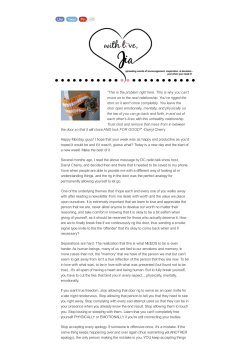
schedule a - Central Desert Regional Council
Central Desert Shire Council Bagot St Alice Springs NT 0870 PO Box 2257 Alice Springs NT 0871 info@centraldesert.nt.gov.au www.centraldesert.nt.gov.au T:08 8958 9500 F: 08 8958 9501 SCHEDULE A - SCOPES OF WORK TWO UNITS UPGRADE AT LAJAMANU Activity Site Preparation Plumbing Concrete & Masonry Electrical Roof Internal Fabric SECTION E – SCHEDULES Tasks (Units 1 & 2 Only) 1. Remove loose materials, damaged/worn materials and rubbish from full site. 2. Provide 4% slope to drain out rainwater for the site. 1. Reinstate new inflow plumbing system as per drawings. 2. Cutting/drilling of concrete and masonry as required. 3. Excavation, backfilling and compaction as required. 4. Installation of overflow relief gully and inspection shafts at indicated location. 5. Clear drains from building perimeter to connections to sewer and report any additional work required at the connection. 6. Check and flush internal water lines, check outlets and breaches, report any replacement required. 7. Provide washing machine/shower/basin/sink outlets at indicated locations. 8. Install new hot water system as per drawings and schedule. 9. Remove internal vent pipe in the bathroom and reinstate externally. 1. Reconstruct concrete floor and footing in cut areas for plumbing. 2. Repair or reconstruct masonry work influenced by plumbing works. 1. Inspect existing meter panel in unit 5 and report any upgrade required. 2. Provide underground power to units 1 & 2 from existing meter panel in unit 5. 3. Check existing wiring system and replace if required. 4. Replace all switches, general power outlets and lights. 5. Provide two light circuits. 6. Provide two power circuits. 7. Provide circuit for stove. 8. Provide circuit for split system airconditioner. 9. Provide consumer switchboard to each unit with main switch and RCD protection. 10. Provide circuit for domestic hot water system. 1. Inspect condition of roof structure and report any replacement required. 2. Remove existing roof insulation and replace as per schedules. 3. Replace custom orb roofing to skillion roof at rear of roof tower. 4. Replace vertical Klip-lok cladding to tower (rear) with custom orb. 5. Inspect condition of remaining roof sheets and report any replacement/work required. 1. Repair masonry walls and floors as required. Page E1 Central Desert Shire Council Bagot St Alice Springs NT 0870 PO Box 2257 Alice Springs NT 0871 info@centraldesert.nt.gov.au www.centraldesert.nt.gov.au T:08 8958 9500 F: 08 8958 9501 2. 3. 4. 5. 6. 7. 1. 2. 3. 4. External Fabric 5. 6. 7. 1. 2. 3. 4. Bathroom Kitchen Painting Miscellaneous Site Services 5. 6. 7. 8. 1. 2. 3. 4. 1. 2. 3. 4. 5. 1. 2. 3. 4. 5. 1. 2. 3. 4. SECTION E – SCHEDULES Install raked ceiling. Replace cornices with plasterboard cornices. Install timber skirtings. Provide ceiling to external tower area. Provide ceramic non-slip floor tiles to internal floors (except bathroom) Replace bathroom sliding door and track. Repair walls and floors as required. Remove temporary covering and replace front and rear doors. Remove temporary covering and replace storeroom door. Remove temporary covering and replace windows to living area, bedroom and bathroom. Replace flashing to roof and fascia junctions where missing or damaged. Replace soffit lining. Repair brickwork of external curved boundary wall. Remove all internal fittings and fixtures, repair walls and floor. Remove shower hobs, toilet and basin. Apply waterproof membrane to floors and walls to 1800mm. Replace with new toilet, basin, shower, hobs and all fittings and fixtures. Provide ceiling to bathroom (raked or flat). Provide non-slip bathroom tiles throughout. Provide wall tiles to ceiling throughout. Provide plasterboard cornice to ceiling. Remove remaining existing kitchen cabinets. Repair bulkheads. Supply and install new kitchen sink. Provide all joinery works as per drawings including kitchen cabinets, cupboards and bench. Prepare and paint internal walls in units 1 & 2 complete. Prepare and paint external wall where required only. Prepare, prime, fill, undercoat and paint external timber works. Prepare and paint replaced external capping to brickwork walls. Prepare and paint Klip-lock vertical roof on raised tower. Supply and install cook-top Supply and install oven. Supply and install split system airconditioner. Provide fire extinguisher and fire blanket. Construct backside privacy fence as shown in the drawing. Provide DN20 water service from the existing supply line. Connect building sewerage to the existing sewer line as indicated in the drawing. Provide underground power supply from unit 5 as per electrical layout plan. Provide phone cabling and data cabling in conduit and connect to Telstra supply box in the lot. Page E2 Central Desert Shire Council Bagot St Alice Springs NT 0870 PO Box 2257 Alice Springs NT 0871 info@centraldesert.nt.gov.au www.centraldesert.nt.gov.au T:08 8958 9500 F: 08 8958 9501 SCHEDULE B – MATERIALS (UNITS 1 & 2) Item Description Finish/Colour External Walling Cement brick 245x110x76 Roofing 0.42MBT Custom Orb, Colourbond Paint to match existing wall colour Cream colour Flashings, Trims, Gutters & Downpipes Colourbond Cream colour Soffit Lining 10mm Plasterboard Steel Door Frames Pressed ZF100 Zincanneal steel White Painted - Full gloss – Solvent borne , White Door External Front (Fixed) Aluminium with 6mm thick Glass Powder Coated White Door External Front (Sliding) Aluminium with 6mm thick Glass Powder Coated White Painted - Full gloss – Latex, White colour Windows Timber door 40mm thick, Solid core with 4.8mm tempered hardboard facings Crimesafe 0.9mm wire diameter, high tensile 304 grade, woven stainless steel security mesh Crimesafe 0.9mm wire diameter, high tensile 304 grade, woven stainless steel security mesh Carinya MK2 Aluminium fixed/Awning window Window Glazing 6mm Polycarbonate Refer drawing Windows Security Screens Crimesafe 0.9mm wire diameter, high tensile 304 grade, woven stainless steel security mesh Black satin Door External Rear Door External Security Screen Front Door External Security Screen Rear Black satin Black satin Powder Coated White Internal Walling Cement brick 245x110x76 and plastered Ceilings 10mm Plasterboard Painted - Solvent Borne Sealer– White Flat Latex/Ceiling White Cornice 75mm Cove Cornice Flat Latex/Ceiling White Skirting 75mm Timber Skirting to suit the floor cover Match to wall Bulkheads 10mm Plasterboard R3.5 Bulk Insulation + R0.5 Medium weight reflective foil sarking Flat Latex/Ceiling White Roof Insulation Steel Door Frames Timer Door (Sliding) Sliding Door Guide Rail System SECTION E – SCHEDULES Pressed ZF100 Zincanneal steel 35mm thick, Solid core with 4.8mm tempered hardboard facings Top mounted single track, Aluminium extruded including carrier with ball bearing wheels, quick release top plates with N/A Painted/ Full gloss – Solvent borne , to match Colorbond ‘Woodland Grey’ Painted/Full gloss – Latex, White colour Anodized finish Page E3 Central Desert Shire Council Bagot St Alice Springs NT 0870 PO Box 2257 Alice Springs NT 0871 info@centraldesert.nt.gov.au www.centraldesert.nt.gov.au T:08 8958 9500 F: 08 8958 9501 adjustable pendent bolt, endstop catches and floor guide Joinery Laminex - ‘Abyssinian Stone’ Kitchen Overhead Cupboards Laminated on 33mm thick high moisture resistance particleboard with tile splash back 16mm water proof particle boardwith 2mm PVC edging 16mm water proof particle boardwith 2mm PVC edging 16mm water proof particle boardwith 2mm PVC edging Adjustable Cupboard Legs Stainless steel Handles 100mm C or D shape Stainless steel Brushed or Smooth Stainless Steel Resilient Finishes Ceramic Floor Tile –Living, Bedroom and Kitchen Ceramic Floor Tile –Wet area Ceramic Wall Tile – Wet area Full body porcelain floor tiles - 300 x 300 with colour matched grout Full body porcelain floor tiles - 200 x 200 with colour matched grout Ceramic tile 200 x 300 with colour matched grout Splash-backs kitchen Ceramic tile 150 x 150 White gloss (with white grout) Waterproofing membrane Ardex WPM 001, 002 or 155 (or equal approved) NA Kitchen Bench Top Kitchen Cupboard Carcase Kitchen Cupboard Doors SECTION E – SCHEDULES white Laminex – ‘White’ White Sandstone Beige Drift Sand Textured Gloss Bone Page E4 Central Desert Shire Council Bagot St Alice Springs NT 0870 PO Box 2257 Alice Springs NT 0871 info@centraldesert.nt.gov.au www.centraldesert.nt.gov.au T:08 8958 9500 F: 08 8958 9501 SCHEDULE C – SANITARY FIXTURES (UNITS 1 & 2) Item Description Finish/Colour Kitchen sink CLARK Advance 1230mm, 1.75 end bowl sink with one tap hole. Kitchen sink Bathroom Vanity Basin CAROMA Caravelle 550 Semi Recessed 1 Tap Hole. Bedding: Bed against non-setting alkali resistant mastic (Code: 659710W 1TH) White Pan - CAROMA Concorde pan Toilet Suite Seat - CAROMA double flap seat to match, single or double flap White Shower curtain rail Cistern - CAROMA Solitaire dual flush 19mm chrome shower curtain rail, with flanges and corner/ceiling bracket Robert Green Pty Ltd 100% Polyester weighted 19mm Chome Rod & Pillar Ends Chrome Metlam ML5856 CP Bright Chrome Shower curtain & rings Bathroom towel rails Toilet roll holder Box stripe (Cream) Chrome SCHEDULE D – TAPWARE AND ACCESSORIES (UNITS 1 & 2) Item Description Finish/Colour Kitchen sink Dorf Flickmixer Sink Mixer Dorf Flickmixer Basin Mixer Code: 5215.045A Kitchen sink Bathroom Vanity Basin Cistern Bathroom Shower Washing Machine Cock External positions hose cocks (shown on drawings) SECTION E – SCHEDULES Chrome Cistern cock BV0049 Dorf Tempus shower set Dorf Tempus Chrome Bathroom Shower Chrome Kinetic 20mm rough brass ¼ turn hose cock Brass Page E5 Central Desert Shire Council Bagot St Alice Springs NT 0870 PO Box 2257 Alice Springs NT 0871 info@centraldesert.nt.gov.au www.centraldesert.nt.gov.au T:08 8958 9500 F: 08 8958 9501 SCHEDULE E – FITTINGS & FIXTURES (UNITS 1 & 2) Item Description Finish/Colour GPO External Single Pierlite DB136EL with Phillip’s Alto Triphosphor 36W/840 ‘cool white’ tube Single Pierlite DB118EL with Phillip’s Alto Triphosphor 18W/840 ‘cool white’ tube Single Pierlite 18W linear batten fitting. Provide 18W Yellow insect tube as required Clipsal standard single or double as indicated on drawings Clipsal WSC227/2 Grey Light Switch Internal Clipsal P2000 Series as indicated on drawings White Smoke Alarm White Oven 240 volt (hardwired) Photo Electric Clipsal 150mm Window type power operated, Auto switched (7005A) Westinghouse PHR255S Functional solid element cooktop Westinghouse POR663S Electric single oven 6.0kW Wall mounted AC unit Indoor unit FTXS60LVMA /Outdoor unit RXS60LVMA White Hot Water Service Quantum domestic compact 150-08ACW-134 NA Consumer Switch Board Clipsal surface mounted White Ceiling Fan Airflow 1400mm Aluminium White Fire Blanket Fire blanket 1.8m x 1.8m NA Fire Extinguisher – Dry Powder 4.5kg Dry Powder NA Light Batten Internal Light Batten Internal Light Batten External GPO Internal Exhaust Fan Cooktop N/A N/A N/A White White Stainless steel Stainless steel SCHEDULE E – COLOURS (UNITS 1 & 2) Item Finish/Colour External As above As above Internal SECTION E – SCHEDULES Page E6 Central Desert Shire Council Bagot St Alice Springs NT 0870 PO Box 2257 Alice Springs NT 0871 info@centraldesert.nt.gov.au www.centraldesert.nt.gov.au T:08 8958 9500 F: 08 8958 9501 SCHEDULE F – LOCKS & HARDWARE (UNITS 1 & 2) Door D1 D1(SD) D2 D3 D4 Hardware Lockwood Patio sliding mortice lock with internal D handle, polyester powder coat Lockwood 8653 sliding security door lock, single point set no cylinder - black Lockwood 002, Single cylinder deadlatch external key & internal security snib with lever handle passage set Lockwood 8654 hinged security door lock, single point set no cylinder - black Privacy latch SECTION E – SCHEDULES Location Entry Door Security Screen Door (Entry) Keying Keyed different (K1) Keyed different (K2) Rear Door Keyed different (K3) Security Screen Door (Rear) Bathroom Keyed different (K4) NA Page E7
© Copyright 2025










