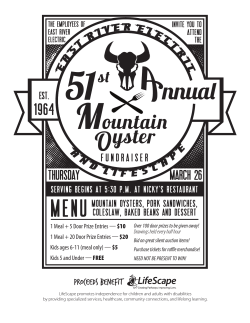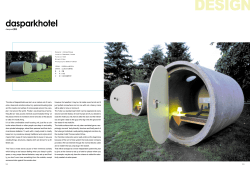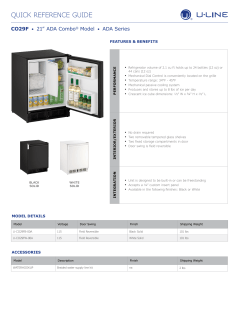
Open Top Container 40`
Open Top Container 40’ ISO Size Type Code: (42 U1 Especially for – overheight cargo – loading from top side, e.g. by rane – loading from door side, e.g. with cargo hanging from overhead tackle Floor Height 170 mm - 5mm (Ground level to interior floor surface) Door header can be swung out on all open top containers Numerous lashing devices on the top and bottom longitudinal rails and the corner posts. Lashing devices have a permissible load of 1 000 kg (2 205 lbs) each. Cigisped: ph: +39 010 815873 fx: +39 010 882393 cigisped@cigisped.it www.cigisped.it Open Top Container Construction 40’ Length mm ft Inside Dimensions Height Width Middle Side mm mm mm ft ft ft Max. Gross kg lbs 2 342 7’81/8” 30 480 67 200 Weights Tare kg lbs Max. Payload kg lbs 3 810 8 400 26 670 58 800 Capacity m3 cu.ft 8’6” high Steel container with corrugated walls, wooden floor and removable tarpaulin 12 029 39’51/2” 2 376 7’91/2” 2 326 7’71/2” Cigisped: ph: +39 010 815873 fx: +39 010 882393 cigisped@cigisped.it www.cigisped.it 65,5 2 310 Roof and Door Openings of Open Top Containers Roof Openings 40’ Door Openings Length Width B C mm ft Width mm ft E Clearance between header stubs mm ft 2 230 7’33/4” 1 885 6’21/8” F Max. mm ft Height G C+H Clearance Between between top header stubs rails mm mm ft ft I Up to door header mm ft K Up to top rail mm ft 8’6” high 11 544 37’101/2” 2 336 7’8” 1 885 6’21/8” 2 230 7’33/4” 2 280 7’53/4” 2 146 7’1/2” Roof Openings Door Openings A removable door header B G H C m door D I K F Centre Cigisped: ph: +39 010 815873 fx: +39 010 882393 cigisped@cigisped.it www.cigisped.it
© Copyright 2025

















