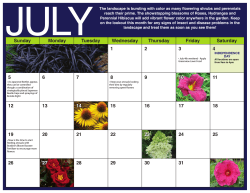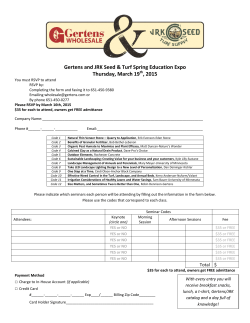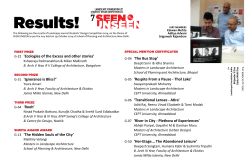
Call for Abstracts - Cloud-Cuckoo-Land
Vol. 20 | Issue 34 | 2015 Between Architecture and Landscape Architecture Curated by Sebastian Feldhusen and Ute Poerschke Call fo r Abstra cts International Journal of Architectural Theory Vol. 20 | Issue 34 | 2015 Between Architecture and Landscape Architecture At first glance, apartment blocks, museums, shopping malls, bridges, parks, squares and gardens can be identified as either “buildings” or “open space,” either “architecture” or “landscape architecture.” This identification is reflected in the nomenclature of the professions, the professional associations, and the academic programs. However, taking a closer look at individual projects, such classifications become more complex and the line between architecture and landscape architecture becomes blurred; projects turn out to be neither pure building nor pure open space. These classifications have become less black and white and, as a consequence, conceptual determinations must loosen while remaining within the realm of the “architectonic.” Cloud-Cuckoo-Land intends to address this phenomenon in Issue 34: Between Architecture and Landscape Architecture. In what way is architecture a “thing” and landscape architecture an “open space” or vice versa or how are they both at the same time? How can projects that are between architecture and landscape architecture be described, analyzed, interpreted and evaluated? How do people understand and perceive works of architecture as being in between? How do they influence life? What does it mean to deal with them in design? What qualities do they have? How can these qualities be realized? Architecture-in-between presents itself in various forms, for example: Thresholds Public and private spaces meet at thresholds, the line at which one enters new terrain. The bench at the wall of the Palazzo Rucellai and the hypostyle in Parc Guell are thresholds that provide opportunities for retreat while also allowing for observation of urban activities. The filters and layers in the Katsura Imperial Villa or in the garden Vaux-le-Vicomte, the cantilevering terraces of Fallingwater or the lawn stair of the Säynätsalo City Hall are thresholds in which you seem to be both inside and outside, above and below, in the front and in the back at the same time. Wolkenkuckucksheim | Cloud-Cuckoo-Land | Воздушный замок Timeline May 3, 2015 Call for Abstracts; 500 Word maximum, English or German. Abstracts are double-blind-peer-reviewed. June 6, 2015 Submission of Abstracts to: s.feldhusen@cloud-cuckoo.net June 15, 2015 Notification of Abstract Acceptance. August 31, 2015 Submission of Full Paper to: s.feldhusen@cloud-cuckoo.net September 15, 2015 Notification of Full Paper Acceptance. December 2015 Publication Informations for Authors http://cloud-cuckoo.net/en/in-denwolken/informationen/ Hybrids Metropol Parasol, the MFO-Park, the Munich Olympic Park, and the Passages Memorial for Walter Benjamin are neither architecture nor landscape architecture; they are neither exclusively “things” nor exclusively “spaces,” but rather hybrids. These are projects that withdraw from common typologies to create – and sometimes provoke and enrich – new possibilities for actions such as meeting points, places for movie and theater performances, opportunities to create new visual connections or form new relationships between existing paths. Mimeses In some cases, architecture acts likes a peppered moth that adapts to its surroundings and is able to go unnoticed. The Therme Vals is covered by a lawn and the Gammel Hellerup Gymnasium has a wood terrace roof; the building is hardly visible from the outside. The inner spaces of the Johnson Wax Headquarters, the Crematory Baumschulenweg, or the Rolex Learning Center can be associated with a wooded site (piers, columns) and the Cemetery Brion with a roofless building. Things and spaces follow mimetic principles, they are architectures between building and open space. Islands Very different are the Villa Savoye, the Vardø Museum, the Salk Institute, the High Line Park, or the Farnsworth House. These projects form a contrast to their surroundings; they are figures standing out from the ground. However, they are not isolated entities; they depend intensely upon their environment, like islands which both influence and are influenced by the sea around them. Clamps Lastly, there are projects that connect two layers, sides, areas, spaces, objects, banks, or edges. Here it is about architecture that acts like a clamp: they connect or refer to something while remaining an architectural artifact at the same time, for example, the stress ribbon bridges of Via Mala, the sunken bridge of the Fort de Roovere, the lookout at Stagastein or the Yokohama Ferry Terminal. For Issue 34 we invite articles that reflect on phenomena between architecture and landscape architecture, such as thresholds, hybrids, mimeses, islands, clamps, or others. As always with Cloud-Cuckoo-Land, it is not important from which discipline the approach is taken. We do not seek papers which describe solely architecture or landscape architecture. The focus is on scholarly investigations about the relationships between architecture and landscape architecture that could embrace philosophical, sociological, geographical, psychological, anthropological, art-theoretical, art-historical, scientific, and technological perspectives. Moreover, we explicitly encourage discussing current discourses on atmospheres in architecture, Wolkenkuckucksheim | Cloud-Cuckoo-Land | Воздушный замок concepts of city and urbanity, nature and naturalness, actual landscapes and concepts of landscapes, and their relationship to projects and phenomena that reside between architecture and landscape architecture. Wolkenkuckucksheim | Cloud-Cuckoo-Land | Воздушный замок
© Copyright 2025





















