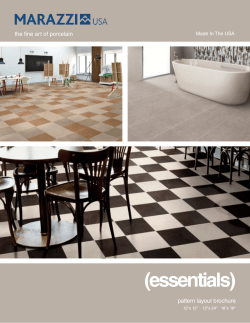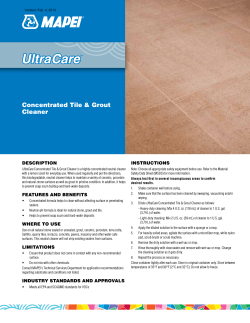
Use of grout bags in Strengthening reinforced concrete bridges
Use of grout bags in Strengthening reinforced concrete bridges They provide continuous contact between soffits and beams BY PHILIP ADRIAN HARRIS PROJECT ENGINEER W.S. ATKINS AND PARTNERS WOODCOTE GROVE EPSOM, SURREY, ENGLAND he only road link between west Wales and other parts of the country is the Carmarthen Bridge, a reinforced concrete structure opened to traffic in 1938. It carries two major highways over a river, a railway and a road. Today, like many other such s t ru c t u re s, the bridge and its approach viaducts must carry a far heavier load than it was designed for—in this case increased traffic resulting from the growth of tourism in west Wales, as well as traffic generated by the oil industry. Recent inspection revealed evidence of distress. Traffic was restricted to avoid overloading the bridge, and work was begun to strengthen one traffic lane pending construction of a bypass around Carmarthen. Two different methods of strengthening the reinforced concrete beam/slab and slab decks were used. Spans in public view were to be strengthened with stressed external strand, while other spans were to be strengthened with weathering steel support frames, beams or towers. The use of grout bags above these steel frames and beams, to take up the variable space and provide uniform support, proved the key to the success of this second operation. The design analysis assumed that the concrete deck and the steel frames or beams act together, although not compositely, along their full lengths so that applied loading is shared in proportion to their stiffnesses. Continuous contact between the steel frames and beams and the concrete deck was needed for the strengthening system to work. T Getting continuous contact Se ve ral methods of achieving continuous contact were considered, but the real problem was the difficulty * Numbers in parentheses refer to metric equivalents listed with this article. of access after the steel beams were installed. Fu rt h e rmore, the soffits of the decks tended to undulate, resulting in varying gaps. Packing with a sand-cement mortar or a sand-epoxy resin mixture seemed impractical; the beams were 12 inches(1)* wide and the deck soffit over the top flange was inaccessible. A rubber strip bearing between the top flange of the beam and the deck soffit would take up the desired shape, but its flexibility would p re vent simultaneous deflection from occurring between the two structural systems. What was needed was a system that • would be easy to install where access was difficult • could take up any shape to fill the gap • could provide enough rigid contact to transmit load from the concrete deck to the frames and beams The use of bags pumped full of cement-sand grout to fill varying gaps between the steel frames and beams and the deck soffits was then investigated. Heavy-duty polyethylene was considered first, even though it seemed possible that this material would be too flexible and likely to stretch excessively under pressure. A manufacturer agreed to make two 28-inch-circumference(2) nylon-reinforced polyvinyl grout bags for test purposes. Testing Tests were carried out by the British government’s Department of Transport. They involved pumping a 1:3 cement-sand grout into a bag sandwiched between two beams approximately 11⁄2 inches(3) apart. Building sand (Zone 2++) and ordinary portland cement were used. In the tests 1⁄2-inch-diameter(4) brass plumbing fittings were used for the inlet and bleed connections. Water was added to the sand-cement mixture until a pumpable consistency was obtained. The first bag failed when its longitudinal welded joint split open. In the second test this joint was placed against the beam flange. This proved successful. For the custom-made bags for the project it was specified that all longitudinal joints were to be stitched as well as welded for extra strength. Because the brass fittings used in the test were cumbersome and expensive a suitable alternative was found in the plastic skin fittings sold by yacht supply houses. + British Standard 882. Figure 1. Elevation of the Carmarthen Bridge. Figure 2. Typical bridge sections showing grout bags in position. A grout bag, seen as a broad white line (top, center), is being filled. A second bag, with inlet pipe and nozzle, can be seen on the right. Viaduct The viaduct structure was reinforced concrete slaband-beam and slab decks supported on reinforced concrete piers 26 feet(5) on centers. Weathering steel frames were designed. They were supported by the existing piled foundations with a gap of approximately 11⁄2 inches(3) to be left between the top frame member and the soffit of the existing concrete beams. Grout bags were placed in this gap and a sand-cement mixture pumped in. The bleed tubes were sealed when the grout bags were filled. Railway span In the case of the 44-foot (6) railway span, 24- by 12inch(7) weathering steel beams weighing 160 pounds per lineal foot(8) were installed 261⁄4 inches(9) on centers between the existing reinforced concrete beams. The highway over the railway is on a vertical curve; the gap be- tween the strengthening beams and the soffit of the deck slab varied from approximately 11⁄4 to 3 inches.(10) The grout bags were installed and fitted from a scaffolding platform erected near the railway tracks. On site, the 1:3 cement-sand grout was hard to pump and frequent blockages occurred in the pump. It was found that the contractor had used very fine grained sand. After changing to Zone 2 sand and varying the proportion to 1:1.5 the sand-cement grout was satisfactory. However, admixtures were used to improve the pumping properties of the mixture. Although pressures of up to 100 psi(11) at the pump were used, visual inspection of the sides of the grout bags was needed to ensure that the gaps were completely filled. Too much pressure can have the effect of stressing the existing span upward against its dead load, and the engineer had to satisfy himself beforehand that this pressure would not harm the structure. So far, forty-two 28-inch-circumference(2) grout bags and eight 19-inch-circumference(12) bags have been used between the soffits of beams and slabs and the top flanges of steel beam or strengthening frames. Lengths vary from 6 feet 7 inches(13) to 19 feet 8 inches.(14) Generally, three inlet and three bleed connections have been used for each bag. The bags are providing the necessary continuous contact between soffits and beams on the Ca rm a rthen bridge structure; they are making the project succeed. Metric equivalents (1) 300 millimeters (2) 700-millimeter-circumference (3) 40 millimeters (4) 13-millimeter-diameter (5) 8 meters (6) 13.5-meter (7) 600- by 300-millimeter (8) 240 kilograms per lineal meter (9) 665 millimeters (10) 30 to 75 millimeters (11) 0.70 megapascals (12) 460-millimeter circumference (13) 2.0 meters (14) 6.0 meters PUBLICATION#C790673 Copyright © 1979, The Aberdeen Group All rights reserved
© Copyright 2025










