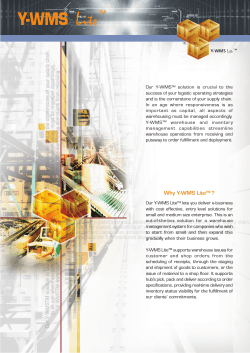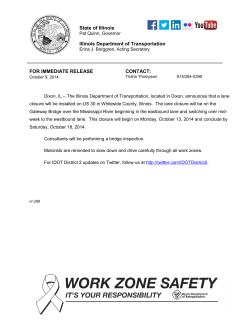
FOR SALE/TO LET
193-195 SOUTH LIBERTY LANE BRISTOL BS3 2TN FOR SALE/TO LET Refurbished Industrial Units 4,851 – 10,743 sq ft (450.72 – 998.16 sq m) Available as a whole or individually M5 J19 Bristol M5 J18 Open Plan Office A4 A36 9 down Temple Meads Stations Hotwells Ashton Court Golf Course FIRST FLOOR down Up Female WC Bedminster Open Plan Office Lobby Up Female Wc A3 Male WC A30 29 70 Male WC Long Ashton Up South Liberty Lane Warehouse Fire Exit 8 A3 A4174 Warehouse Bedminster Down Fire Exit GROUND FLOOR Fire Exit LOCATION TERMS The property fronts South Liberty Lane on the established Ashton Vale Trading Estate situated approximately 2 miles south west of Bristol city centre. The property is available on a new Full Repairing and Insuring lease on terms to be agreed to incorporate regular upward only rent reviews. Alternatively, a sale of 999 year long leasehold interests at a peppercorn rent may be considered with further details upon application. South Liberty Lane connects with the A3092 Winterstoke Road which provides access to the A38, the link to Bristol Airport. Junction 18 of the M5 at Avonmouth is approximately 7 miles to the North with access via the A370 and the A4 Portway. DESCRIPTION The property occupies an end of terrace position and comprises two combined industrial buildings of concrete frame construction with traditional brick elevations under shallow pitched roofs which are insulated and incorporate approximately 10% natural roof lights. The buildings are accessed via concertina doors in the front elevation (193) and rear elevation (195). The internal height to eaves is approximately 4.95m (193) and 4.59m (195). Office accommodation is arranged at ground and first floor (195) and first floor (193). 193 South Liberty Lane Sq ft Sq m Ground floor warehouse 3,932 365.28 919 85.44 4,851 450.72 Sq ft Sq m 195 South Liberty Lane Ground floor warehouse 3,565 331.23 Ground floor offices 1,200 111.56 First floor offices 1,126 104.65 Total 5,891 547.44 All measurements are approximate Gross Internal Areas. Refurbishment Works · New roof, rooflights, gutters and rainwater goods to the warehouse areas · New uPVC double glazed windows to the office areas · New gas fired space heating to the warehouse areas · Complete internal and external redecoration · New gas heating systems to the office areas SERVICES We understand the premises benefit from three phase electricity, main gas and water. PLANNING We understand the property has Planning Consent for B2 General Industrial Uses although would be suitable for B8 (warehousing) uses subject to Planning. Interested parties are advised to contact the local authority, Bristol City Council on 0117 922 2000. The property will need reassessing for Business Rates upon occupation. ACCOMMODATION Total Upon application. BUSINESS RATES The buildings have secure forecourt parking and if acquired together a yard can be created at the rear. First floor offices RENT/PRICE LEGAL COSTS Each party to bear their own. VAT Under the Finance Acts 1989 and 1997, VAT may be levied on the Rent/Sale price. We recommend that the prospective tenants/purchasers establish the VAT implications before entering into any agreement. EPC The energy performance asset rating is E (114). The full certificate and recommendations can be provided on request. FURTHER INFORMATION Please contact the sole agent. Emma Smith esmith@alderking.com Rebecca Harries rharries@alderking.com Important Notice. These particulars do not constitute any offer of contract and although they are believed to be correct their accuracy cannot be guaranteed and they are expressly excluded from any contract. AK/HD1689 04/15 A4 Redcliffe Open Plan Office
© Copyright 2025












