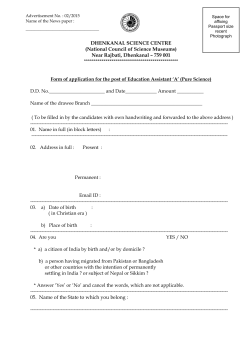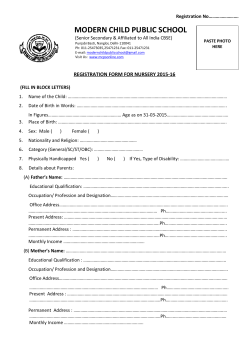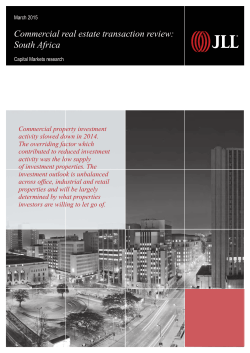
View the sales prospectus for this property.
Disposal Prospectus Disposal of Former United Utilities Head Office Dawson House, Liverpool Road, Warrington WA5 3LW May 2015 Contents Page Introduction................................................................................................................................................................ 3 1 The Opportunity ........................................................................................................................................ 4 2 Planning..................................................................................................................................................... 6 3 Technical Information................................................................................................................................ 8 4 Sales Process and Timeline .................................................................................................................... 10 5 Further Information ................................................................................................................................. 11 2 February 2015 Introduction On behalf of our client, United Utilities PLC (UU), we are delighted to offer for sale an outstanding residential development opportunity at the former offices of United Utilities at Dawson House, Liverpool Road, Warrington. The site benefits from an outline planning permission for residential development on a predominantly flat site, in a semirural location approximately 5km west of Warrington Centre and approximately 3.5km southwest of Junction 8 of the M62. This prospectus sets out the opportunity and sales process as follows:1. The Opportunity; 2. Planning; 3. Technical; 4. Sale Process and Timeline; 5. Further Information; 3 December 2014 1 The Opportunity Location The Dawson House site is situated off Liverpool Road (A57) in Great Sankey approximately 5km to the west of Warrington Centre. To the immediate west and south of the site lies open countryside (which is designated as greenbelt), while the north and east of the site is bound by housing built in the 1980’s. Approximately 3.5km to the northeast lies Junction 8 of the M62 and a new link road is currently being constructed between the motorway junction and Orion Boulevard which will further improve connectivity to the motorway network. Location Plan Red Edge Plan 4 December 2014 Site Description The site as shown below on the Site Analysis Plan comprises approximately 5.83 hectares (14.4 acres) consisting mainly of buildings and hard standing. The site is reasonably flat apart from a shallow mound created to the northern boundary which contains self-seeded vegetation. Planting along the boundaries varies from mature trees to scrub and on this basis provides an effective screen to the site; whilst the majority of the site, apart from buildings and hardstanding, comprises amenity grass land. A land drain runs along the northern and western site boundaries and a small attenuation pond is situated in the northwest corner of the site. Data Centre 2 (DC2) To the north eastern corner of the site lies a data centre hosting servers which are currently leased to a telecommunications operator. The tenants have served notice to vacate and vacant possession is due to be delivered on 28th September 2015. This part of the site extends to approximately 0.6 acres and whilst this is excluded from the previous outline planning permission, we would anticipate that prospects for a residential planning permission in-line with the surrounding development would be extremely favourable. We envisage that developers will submit a separate detailed planning application for this area in addition to a reserved matters planning application pursuant to the outline planning permission. A Phase I Preliminary Risk Assessment in relation to this data centre has been undertaken by LK Consult Ltd in July 2014 and is contained within the online dataroom. 5 December 2014 2 Planning The site benefits from an Outline Planning Permission (Applic. Ref. No. 2007/10851) for:‘Residential development (Use Class C3) with access; including demolition of all existing buildings with all over detailed matters reserved for later approval’. An Extension of Time application (Applic. Ref. No. 2011/1849) was approved on 28 June 2012 which replaced the original outline consent (Applic. Ref. No. 2007/10851). This consent allows 5 years to submit a Reserved Matters application. Conditions 13 and 14 were also discharged during this application. Approval was also granted on 8 October 2012 to demolish some of the buildings (Applic. Ref. No. 12/4774) and these works have been concluded. Section 106 Agreement A revised Section 106 Agreement was completed on 24 April 2012 and we summarise the principal obligations as follows:• Affordable Housing – A sum of £1,995,760 (subject to indexation) to be paid in lieu of on-site affordable housing and is payable in 4 equal instalments with the first 25% to be paid within 45 working days of commencement of development, the second 25% payable within 45 working days of occupation of the 51st dwelling, the third 25% payable within 45 working days of occupation of the 100th dwelling and the final 25% payable within 45 working days of occupation of the final dwelling. • A bus pass contribution of £168.00 per dwelling. • An ‘Initial Public Transport’ contribution of £35,000 to be paid within 45 working days of the first occupation. • A Mersey Forest contribution of £40,000 to be paid within 45 days of first occupation. • A NEAP contribution in the sum of £63.03 per dwelling to be paid within 45 working days of first occupation. • A PCT contribution of £193 per dwelling to be paid within 45 working days of first occupation. • A Public Open Space contribution of £16,324 payable within 45 working days of first occupation. • A ‘Subsequent Public Transport’ contribution in the sum of £98,000 payable in 5 equal payments upon the annual anniversaries following the first occupation. The Supporting Planning Statement prepared by HOW Planning and the Design and Access Statement prepared by architects Austin Smith Lord is included within the online data room. We present the red edge of the subject site as referred to in the planning application in the following plan which shows the data centre area (edged blue) that has been excluded from the application as vacant possession was not anticipated at the time of the application. 6 December 2014 Planning Application Boundary Plan 7 December 2014 3 Technical Information We set out as follows a brief synopsis of the principle issues to be addressed. Full supporting technical reports including a Phase II site investigation are included within the online data room. Utilities and Services A comprehensive services report has been undertaken by TDS Ltd which we summarise as follows: Gas (Transco) The Transco and UU site plans show a 180mm reducing to 125mm diameter medium pressure gas main entering the south eastern corner of the site which leads to the ‘Main Gas House’. Gas is distributed within the site via 180mm pipes to the Main Boiler House and the Dining Block Pump House and these will have to be disconnected. National Grid has confirmed that the existing 180mm PE low pressure main in Liverpool Road can serve the proposed development. Electricity The proposed development will be fed from the existing underground HV cable located on the Liverpool Road and the HV cable located on the western boundary. Mains Water Correspondence from United Utilities confirms that the development can be served from the existing 12’’ CI main on the opposite side of Liverpool Road. Services Diversions We draw your attention to 4.5 and 4.6 of the TDS report which provides recent quotations for diversions and disconnections. Demolition The following plan shows the outline of the buildings that have been demolished as being edged grey and the remaining buildings are highlighted in colour. The demolition scope of works and certificate of completion undertaken by Connell Brothers Ltd. is included in the data room. We draw your attention of Part 4 of Connell Brothers Health and Safety File which details the final specification. Dawson House and Bancroft House have been demolished to slab and other minor structures reinstated to existing ground level. Approximately 7,500 tonnes of 6F02 material is stockpiled on the footprint of Dawson House (tested by UKAS Accredited Environmental Scientifics Group) and approximately 150 tonnes of topsoil has been retained and stockpiled. 8 December 2014 Asbestos Management A Management Asbestos Survey Report undertaken by WSP on 15th April 2014 is included within the data room. Ecology An ecology survey dated July 2104 undertaken by Bowland Ecology did not reveal the presence of any particular protected species or areas of ecological importance save for the protection of nesting birds in existing trees. Condition 15 of the planning permission requires that a scheme for the provision of bat and bird boxes shall be submitted for approval to the LPA. Site Investigation A Phase II site investigation has been undertaken by E3P and will be uploaded to the data room w/c 11th May. 9 December 2014 4 Sales Process and Timeline We are inviting offers to be submitted to the offices of JLL by no later than 12.00pm on Friday 19th June 2015. We request that offers must reflect all the technical information provided and submissions must include the following: • • • • • • Proposed development layout; Schedule of accommodation; Explicitly set out all conditions attached to the offer; Payment terms; Confirmation of offer inclusive of data centre; Confirmation of Board Approval Process Developers are requested to be available for interview on Wednesday 24th June 2015 should your offer be shortlisted for further consideration. 10 December 2014 5 Further Information Viewing Viewing is strictly by prior appointment with the sole agents JLL. Title The site is to be sold freehold and free from any restrictions or encumbrances upon development. Relevant office copy entries and search are included within the data room and interested parties should make their own enquiries in this regard. Notice to vacate the data centre has been served by the tenant and vacant possession is scheduled to be delivered upon 28th September 2015. VAT The vendor has opted to waive the exemption to tax and therefore VAT will chargeable on the sale. Supporting Information Access to the online data room will be granted upon written request and interested parties should contact Kieran McLaughlin at JLL for access details. 11 December 2014 JLL offices JLL offices Manchester One Piccadilly Gardens Manchester 0161 828 6440 Manchester One Piccadilly Gardens Manchester 0161 828 6440 Kieran McLaughlin Director Manchester +44 (0)161 828 6439 kieran.mclaughlin@eu.jll.com Abigail Deer Residential Manchester +44 (0)161828 6473 abigail.deer@eu.jll.com www.jll.com Jones Lang LaSalle © 2014 Jones Lang LaSalle IP, Inc. All rights reserved. The information contained in this document is proprietary to Jones Lang LaSalle and shall be used solely for the purposes of evaluating this proposal. All such documentation and information remains the property of Jones Lang LaSalle and shall be kept confidential. Reproduction of any part of this document is authorized only to the extent necessary for its evaluation. It is not to be shown to any third party without the prior written authorization of Jones Lang LaSalle. All information contained herein is from sources deemed reliable; however, no representation or warranty is made as to the accuracy thereof.
© Copyright 2025












