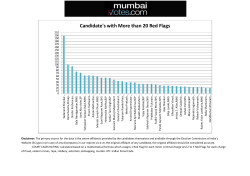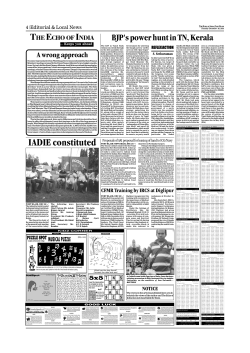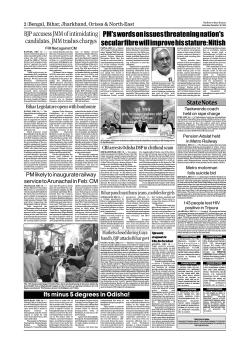
Streamlined Embodied LCA of Residential Buildings
Research Brief Issue 4, 2015 Streamlined Embodied LCA of Residential Buildings PROBLEM APPROACH 400 20 300 15 200 10 100 5 0 Average Embodied GWP (tonnes CO2 e) 500 Exterior Wall Area (m2) Traditional life-cycle assessment (LCA) is time, resource, and data intensive. For complex systems like residential buildings, the data demands mean that most LCAs are only executed in a late design stage when most of the design decisions have already been made. Even in the late design stage, there are often data gaps that exacerbate uncertainty in the results. This brief demonstrates the use of a probabilistic underspecification methodology to streamline comprehensive building embodied LCA as a means of reducing the expense and uncertainty in early design stage building LCA. 0 BL2: BL2: 2 Attribute BL1: All description: Attributes Medium, stories 1800 ‐ 2999 sf BL2: BL3: BL2: BL4: 2600 More 2,400 to Narrow sf Windows 2999 sf Living Next attribute No specified: attributes Area Stories Window‐ Living Aspect Living Specified to‐Wall Area Ratio Area specified Specified Ratio Further Specified Further Specified Specified Specified We have developed a streamlined method that requires significantly less data and effort for Fig. 1: Exterior wall area and average global warming potential (GWP) for progressively specified building geometry the user than traditional LCA methodologies attributes while maintaining a rigorous quantification of uncertainty and comprehensive scope, and can identify the key parameters that can reduce uncertainty. To test the method, we have applied it to a building which is progressively specified in terms of early stage building geometry attributes including living area, number of stories, aspect ratio (side-to-front wall ratio), window-to-wall area ratio, roof type and roof pitch. Data on US residential building stock was analyzed to quantify the likely value of these attributes when not completely specified. The building geometry attributes were analyzed at four levels of specificity: Building Level 1 (BL1) to 4 (BL4), with BL1 being the most generic and BL4 as the most specific. To demonstrate the method, we analyze a specific insulated concrete form exterior wall. At each level of specification, the exterior wall area and global warming potential (GWP) were calculated. Uncertainty in the material environmental impacts is not included to highlight the consequences of specifying building geometry attributes. These attributes were progressively specified based on the top contributor to the result variance. FINDINGS The selected building geometry attributes were resolved at different levels of resolution (BL2 to BL4) of specificity to see how much improvement in fidelity of the impact estimate can be achieved. All attributes are unspecified in the first box plot (from left to right) in Figure 1; the next one shows the reduction in uncertainty when specifying the living area at BL2 level of specification (keeping all the other attributes unspecified) followed by the specification of the number of stories (third box plot). The last box plot shows the reduction by only specifying living area (BL4), number of stories (BL2), window-to-wall ratio (BL2) and aspect ratio (BL2). Preliminary results show that by specifying only four key building geometry attributes greatly improve the fidelity of the estimate (coefficient of variation decreases from 34 to 4% for this case). IMPACT These findings suggest that the specification of very few attributes in the early stages of a building design can produce robust results in the estimation of building embodied environmental impacts. With this process, the impact of different conceptual building designs could be compared, enabling important design decisions. This research was carried out by CSHub@MIT with sponsorship provided by the Portland Cement Association and the Ready Mixed Concrete Research & Education Foundation. CSHub@MIT is solely responsible for content. Authors: C. Rodrigues and T. R. Miller, in collaboration with Dr. J. Gregory and Dr. R. Kirchain.
© Copyright 2025










