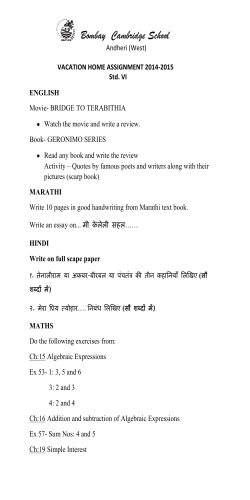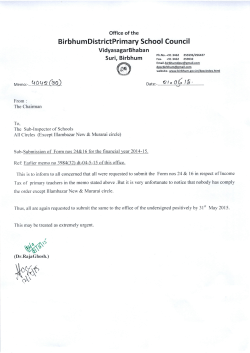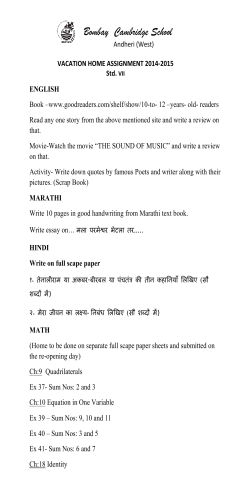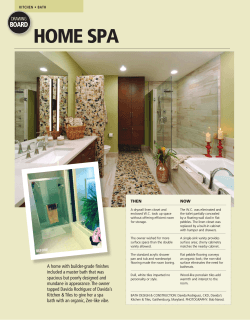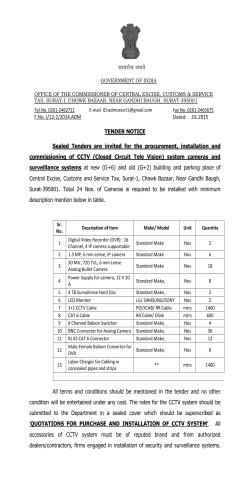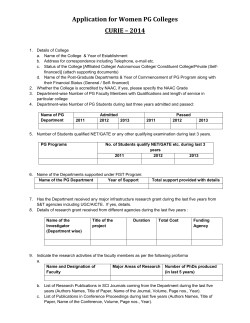
RESIDENZ Freehold
OPAL RESIDENZ Freehold A Multiple Award-winning Developer Sweeping entrance road, welcoming you home. Drive into the charmed life among the dense foliage greeting you. It is homes that reflect the perfect balance with nature and harmony living, maximized by wide open spaces amidst beautiful greenery. Live life to the fullest here at Opal Residenz, where the freehold exclusive low density neighborhood is perfected with only 26 Double Storey Semi-Detached, 148 Double Storey Cluster residences. The signature of Exclusivity. The safety and peace-of-mind of residents here are attended to by a comprehensive security system plus regular security patrols. SECURE ENTRANCE GREEN ENVIRONMENT Come and live in homes that are blessed in close contact with nature, surrounded by shady trees amid scenic landscape of vast greenery of a Central Park where families and their children can enjoy some quality time together. A MBER Double Storey Semi - Detached OPAL Amber, Double Storey Semi-Detached House, with only 8 elegantly-designed units available in this exclusive neighbourhood. Spacious built-up ranging from 2,303 sf onward. The sizeable car porch can fit in 2 cars comfortably. Land Size 32’ x 80’ Built-up area 2,303 sf FLOOR FINISHES Living / Dining / Kitchen / Laundry / Yard Bedrooms / Family hall / Staircase Baths Car porch / Driveway / Terrace Store / Apron - Double Storey Semi - Detached AMBER Tiles Tiles Tiles Tiles Cement render 3048 FLOOR PLAN 4 BEDROOMS + 1 UTILITY + 5 BATHROOMS 6706 6858 / VARIES 6706 3270 1880 600 6706 3048 3436 2863 1186 1650 6858 / VARIES 6706 3436 3270 1390 3048 1390 1425 2650 1241 1880 1390 YARD BATH 750 KITCHEN GUEST ROOM BATH 2 BATH 2 3750 KITCHEN 1048 BEDROOM 3 BEDROOM 2 BEDROOM 2 BEDROOM 3 1048 900 GUEST ROOM BATH 3 BATH 3 1500 BATH WC 3300 1500 WC 3300 3300 YARD 1800 Weather Resistant paint Emulsion paint Tiles to 1500mm height with cement plaster & paint above Tiles to 3000mm height with cement plaster & paint above Tiles to 2400mm height with cement plaster & paint above - Cement plaster / Skim coat 1800 - 1200 1200 3300 WALL FINISHES External wall Internal wall Kitchen Master Bath Other Bath Others OPAL 3048 Fencing Ceiling Reinforced concrete structure Masonry wall Metal roof / RC flat roof G.I purlin system Quality lockset Aluminum frame casement windows, Aluminum frame sliding windows, Aluminum frame top hung windows, Aluminum frame sliding doors : Timber flush door for main entrance, composite flush door for bedrooms & toilets Sliding folding for toilet : Mild steel gate with brick pier c/w refuse chamber and letter box : Fibrous plaster, asbestos-free cement sheet, skim coating to concrete slab soffits Doors : : : : : : 3200 FAMILY AREA FAMILY AREA 1617 18 19 20 21 15 14 13 12 11 10 9 8 7 6 5 4 1048 MASTER BEDROOM 3 MASTER BEDROOM LIVING MASTER BATH 3950 2300 MASTER BATH BALCONY 1 BALCONY 1 2524 1100 CAR PORCH DRIVEWAY 950 1162 950 800 775 RC FLAT ROOF 3049 6736 DRIVEWAY RC FLAT ROOF 4212 30 nos. 2 nos. 22 nos. 6 nos. 3 nos. 2 nos. 3 nos. 2 nos. 1 no. 1 no. 1 lot 1 lot ** All drawings and specifications are subject to changes by the relevant Authorities, Engineers or Architects. 2000 5850 1300 LIVING BALCONY 2 24384 10 9 8 7 6 5 4 3 2 1 1000 CAR PORCH - 2150 2800 24384 5 nos. 5 nos. 5 nos. 5 nos. 6 nos. 5 nos. 1 no 1 no TERRACE DINING 8000 - STORE DINING 2524 ELECTRICAL INSTALLATION Lighting point Gate post lighting point 13 amp. Power point Fan point TV point Astro point Telephone point Air-con point Solar heater point Booster pump point Bell point Auto gate point STORE TERRACE 6736 SANITARY AND PLUMBING FITTING Water closet Wash basin Shower rose Toilet roll holder Bib tap Basin tap Kitchen sink Garden bib tap 4212 SPECIFICATIONS Structure Wall Roof covering Roof framing Ironmongery Windows 5000 Ground Floor Plan * Artist Impression First Floor Plan BALCONY 2 1048 I VORY Double Storey Cluster OPAL Ivory, Double Storey Cluster House, with only 84 elegantly-designed units available in this exclusive neighbourhood. Spacious built-up from 2,296 sf onward. The large car porch can accommodate 2 cars comfortably. Land Size 32’ x 70’ Built-up area 2,296 sf KITCHEN 600 GUEST ROOM GUEST ROOM 1300 7 TERRACE DINING 6 5 4 3 2 1 BATH 3 900 BALC. 2 17 16 15 14 13 12 11 10 9 8 7 FAMILY AREA BATH 2 18 19 20 21 FAMILY AREA BALC. 2 6 5 4 900 1048 1048 2500 1200 LIVING LIVING 3696 DINING 3545 14 13 12 11 10 9 8 BEDROOM 3 BATH 2 1500 BATH 1 21336 TERRACE 3300 2250 1050 BEDROOM 2 BATH 3 1500 STORE 3696 STORE BATH 1 3048 / VARIES 6706 1176 BEDROOM 2 3595 KITCHEN 14540 MASTER BEDROOM 850 MASTER BATH MASTER BATH MASTER BEDROOM 2300 4800 - 28 nos. - 2 nos. - 22 nos. - 6 nos. - 3 nos. - 2 nos. - 3 nos. - 2 nos. - 1 no. - 1 no. - 1 lot - 1 lot YARD BEDROOM 3 3545 ELECTRICAL INSTALLATION Lighting point Gate post lighting point 13 amp. Power point Fan point TV point Astro point Telephone point Air-con point Solar heater point Booster pump point Bell point Auto gate point 3406 2230 1006 21336 - 4 nos. - 5 nos. - 4 nos. - 4 nos. - 6 nos. - 5 nos. - 1 no - 1 no 3900 YARD 6706 3300 2250 700 SANITARY AND PLUMBING FITTING Water closet Wash basin Shower rose Toilet roll holder Bib tap Basin tap Kitchen sink Garden bib tap 1050 1800 6828 / VARIES 3048 / VARIES 6706 3406 3696 6706 1800 6828 / VARIES 1300 - Weather Resistant paint - Emulsion paint - Tiles to 1500mm height with cement plaster & paint above - Tiles to 3000mm height with cement plaster & paint above - Tiles to 2400mm height with cement plaster & paint above - Cement plaster / Skim coat FLOOR PLAN 4 BEDROOMS + 1 UTILITY + 4 BATHROOMS 1800 WALL FINISHES External wall Internal wall Kitchen Master Bath Other Bath Others IVORY 3595 - Tiles - Tiles - Tiles - Tiles - Cement render Double Storey Cluster 1500 FLOOR FINISHES Living / Dining / Kitchen / Laundry / Yard Bedrooms / Family hall / Staircase Baths Car porch / Driveway / Terrace Store / Apron OPAL 1560 Reinforced concrete structure Masonry wall Metal roof / RC flat roof G.I purlin system Quality lockset Aluminum frame casement windows, Aluminum frame sliding windows, Aluminum frame top hung windows, Aluminum frame sliding doors : Timber flush door for main entrance, composite flush door for bedrooms & toilets : Mild steel gate with brick pier c/w refuse chamber and letter box : Fibrous plaster, asbestos-free cement sheet, skim coating to concrete slab soffits 4100 Doors Fencing Ceiling : : : : : : ** All drawings and specifications are subject to changes by the relevant Authorities, Engineers or Architects. CAR PORCH DRIVEWAY DRIVEWAY 3048 2148 CAR PORCH BALC. 1 RC FLAT ROOF 950 800 TNB 950 775 3048 900 6796 3048 BALC. 1 3048 SPECIFICATIONS Structure Wall Roof covering Roof framing Ironmongery Windows REFUSE BIN 5000 Ground Floor Plan * Artist Impression First Floor Plan RC FLAT ROOF Nestled in the area of Iskandar Malaysia, Seri Alam is only twenty minutes from the North-South Expressway and is served by one of the city’s main arteries, the Pasir Gudang Highway. And with the new Coastal Highway and Eastern Dispersal Link (EDL), journeying to landmark destinations like the CIQ, Senai International Airport and Pasir Gudang Port is a breeze which takes less than 20 minutes. LOCATION UNIKL UNIVERSITI KUALA LUMPUR MRSM MARA JUNIOR SCIENCE COLLEGE PEGASUS INTERNATIONAL SCHOOL 2 7 10 UITM UNIVERSITI TEKNOLOGI MARA MALAYSIA ART SCHOOL JAPANESE SCHOOL AMU ASIA METROPOLITAN UNIVERSITY EXCELSIOR INTERNATIONAL SCHOOL NAM HENG CHINESE PRIMARY SCHOOL EDUCATION 15 min min min min Tesco Hypermarket, Regency Specialist Hospital EDL Highway AEON Shopping Center CIQ, Johor Bahru Town Central Carrying the tagline The City of Knowledge, Seri Alam has blossomed substantially since its birth, and with all the right elements already set in place, it certainly looks set to soar to greater height. AMBER Double Storey Semi - Detached 8 units IVORY Double Storey Cluster 84 units N ANOTHER QUALITY DEVELOPMENT BY SERI ALAM PROPERTIES SDN BHD (41628-A) A wholly-owned subsidiary of UMLAND Galleria Seri Alam (Seri Alam Sales Gallery) 8, Jalan Suria, Bandar Seri Alam, 81750 Johor Bahru, Johor. Fax: 07 388 8684 www.umland.com.my www.facebook.com/serialam GPS Coordinate: N 1° 29’ 48.1” E 103° 52’ 17.4” 07 388 1111 | 019 775 1133 OPEN DAILY 8.30AM - 8.00PM INCLUDING WEEKENDS & PUBLIC HOLIDAYS Developer Licence: 3778-34/04-2016/0299(L) • Valid Date: 4.4.2014 - 3.4.2016 • Advertisement & Sales Permit No.: 3778-34/04-2016/0299(P) • Valid: 4.4.2014 - 3.4.2016 • Expected Completion Date: 24 months from the SPA date • Building Plan Approving Authority: MPJBT • Building Plan Approval No.: MPJBT(JB)RP/3/4/2013 | MPJBT(JB)RP/3/2/2013 • Encumbrances: Nil • Total units: 174 • Land Area: AMBER - 32' x 80' | IVORY - 32' x 70' • Built-up Area: AMBER - 2,303 sf | IVORY - 2,296 sf • Unit: AMBER-8 | IVORY-84 • Sale Price: AMBER-RM 1,676,825 (Min) RM 2,001,352 (Max) | IVORY- RM 1,476,242 (Min) RM 1,729,464 (Max). The information contained herein is subject to change without notification as may be required by the relevant authorities or the developer's architect and cannot form a part of an offer or contract. Whilst every care has been taken in providing this information, the owner, developer and managers cannot be held liable for variations. All illustrations and pictures are artist impressions only. The items are subject to variations, modifications and substitutions as may be recommended by the Company's Architect and/or relevant Approving Authorities.
© Copyright 2025
