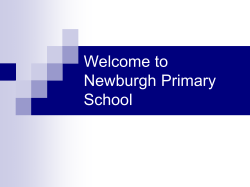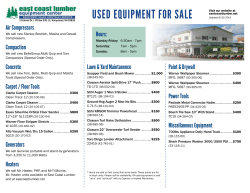
Montana Brochure A3_Horizantal
SHETH CORP Next to Dindoshi Fire Station, Gen A.K Vaidya Marg, Malad (E), Mumbai - 400097. T: 02242602400/ 02242933400 | E: shethavalon@shethdevelopers.com | W: shethcorp.com MUMBAI PROJECTS ABOUT SHETH DEVELOPERS. With more than three decades of delivering excellence, Sheth Developers Pvt. Ltd is known for their genre of fine real estate. Our mission is to develop benchmark Residential, Township, Retail and Commercial spaces with focus on world-class quality, exclusive utilization of space and innovative architecture. We draw our inspiration from human behaviour. And take immense pride in our customer-centric approach and the commitment of on-time delivery. More than 18000 homes, 6 international projects and 15 million sq.ft. of commercial space are testimony to our success in the last three decades. And so are multiple accreditations like ISO 9001: 2008 & ISO 14001:2004, American Concrete Institute (ACI) and LEED. 32 International awards for Design & Execution keep fuelling our quest of setting new benchmarks. EXCELLENT LOCATION • A jo i n t p r ojec t by two of the b ig g e s t nam es in the indus tr y – S h e th Cor p & Em am i Realty • S p re a d over 7 ac r es • 4 s t u n n ing to wer s A n e n c h a nting view is a lux ur y e v e n fo r t he m os t extr a v a gant h o m e s in M um bai. P r es enting M o n ta n a . An ultr a- lux ur y a d d re s s i n the hear t of the c ity, w i t h a v i e w tha t c an eas ily put m a n y h i l l s ta tion r es or ts to s h a m e . W ith an affluent n e ig h b o rh ood, and an equally o p u le n t s t r uc tur e, this is one ra re a d d res s wher e na tur e’s r eal b e a u t y a n d the luxur ies of m o d e rn l i ving unite. MAJESTIC VIEWS OF THE YEOOR HILLS. UNINTERRUPTED, LIFELONG. THE HOME OF YOUR DREAMS, SPREAD ACROSS 7 ACRES. KEY SPECS. Land Area/No. of Units Approx. 7.5 Acres – 706 Residential units Tower 3 Wing A - 36 floors - 4 flats per floor Project Configuration Total 4 Towers sitting on Ground(parking) + 4 podium(parking) + Ecodeck Tower 2 & 3 have 2 wings each Tower 1 39 floors – 2 flats per floor – 4BHK – 1665 sq.ft. carpet Area – total 73 units, Flats at Refuge levels – 3rd, 10th, 17th, 24th, 31st, 38th – - 2nos. 2BHK – Carpet Area – 694sq.ft – total 67 units - 1no. 3BHK standard – Carpet Area – 915 sq.ft. – total 36 units - 1no. 3BHK luxury – Carpet Area – 1040 sq.ft. – total 36 units Wing B – 36 floors - 4 flats per floor - 2nos. 2BHK – Carpet Area – 694sq.ft – total 67 units - 1no. 3BHK standard – Carpet Area – 915 sq.ft. – total 36 units - 1no. 3BHK luxury – Carpet Area – 1040 sq.ft. – total 36 units 4BHK – 1433sq.ft. – total 5 units Tower 2 Wing A - 36 floors - 4 flats per floor - 2nos. 2BHK – Carpet Area – 694sq.ft – total 67 units - 1no. 3BHK standard – Carpet Area – 915 sq.ft. – total 36 units - 1no. 3BHK luxury – Carpet Area – 1040 sq.ft. – total 36 units Wing B – 36 floors - 4 flats per floor - 2nos. 2BHK – Carpet Area – 694sq.ft – total 67 units - 1no. 3BHK standard – Carpet Area – 915 sq.ft. – total 36 units - 1no. 3BHK luxury – Carpet Area – 1040 sq.ft. – total 36 units Tower 4 - 36 floors – 2 flats per floor - 1 no. 4BHK luxury - 1900 sq.ft. Carpet Area – total 31 units - 1 no. 5BHK – 2791 sq.ft. Carpet Area – total 31 units THE ALL-NEW PEAK OF LUXURY. ONE ADDRESS. ENDLESS DESTINATIONS TO LIVE THE HIGH LIFE. Score points for your elite liking. INDOOR AMENITIES OUTDOOR AMENITIES Games room for carrom, cards, Swimming Pool & Kids Pool badminton, squash court, billiards, table tennis Jogging Track Library Cricket Nets TV Lounge Tennis Courts Auditorium (acoustic theatre for 60 pacs) Basketball Half Court Steam/ Sauna Kids Play Area Jacuzzi Party Lawn Gymnasium Pavilions Yoga Room Old Folks Corner Banquets Amphitheatre Stay in shape. Refreshment Bar Golf Simulator Spa Discover your inner self in blissful tranquility. Business Center ATM Day care The feeling of heaven on earth. RESIDENCES WITH ZNS. ZERO NEGATIVE SPACE. FLOOR PLAN ROSA & GIONA SIERRA ROSA & GIONA Type | Carpet Area Type | Carpet Area Type | Carpet Area 4 BHK | 1665 Sq. Ft. 3 BHK STANDARD | 915 Sq. Ft. 3 BHK LARGE | 1040 Sq. Ft. FLOOR PLAN ROSA & GIONA Type | Carpet Area 2 BHK | 694 Sq. Ft. A MASTERPIECE, FROM EVERY ANGLE. UNIT PLAN ROSA & GIONA ROSA & GIONA Type | Carpet Area Type 2 BHK | 694 Sq. Ft. 2 BHK COMBINED 4 BHK | 694 Sq. Ft. UNIT PLAN | Carpet Area ROSA & GIONA ROSA & GIONA Type | Carpet Area Type | Carpet Area 3 BHK STANDARD | 915 Sq. Ft. 3 BHK | 1040 Sq. Ft. UNIT PLAN UNIT PLAN SIERRA Type | Carpet Area 4 BHK | 1665 Sq. Ft. UNIT PLAN
© Copyright 2025









