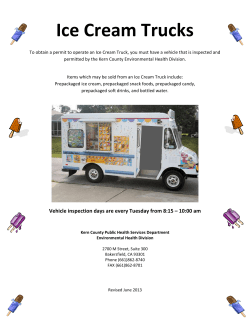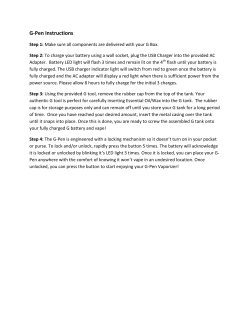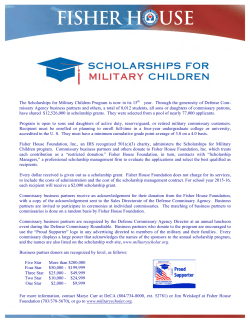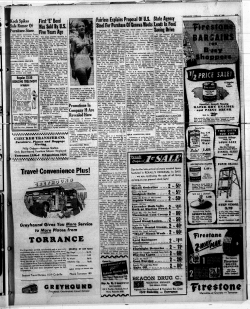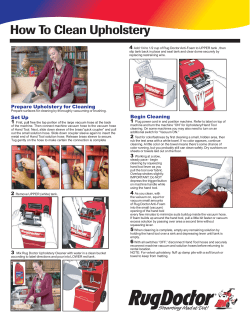
Mobile Food Units Maricopa County Environmental Services Department Office Inspection Hours
Maricopa County Environmental Services Department Mobile Food Units Office Inspection Hours Monday through Friday 12:00pm to 5:00pm No appointment necessary Mobile Food Program 1645 E Roosevelt St Phoenix, AZ 85006 (602) 506-6872 (602) 372-0622 (TDD) Introduction According to the Maricopa County Environmental Health Code, MOBILE FOOD UNIT means and refers to an enclosed vehicle-mounted food establishment designated to be readily movable from which food is composed, compounded, processed or prepared and from which food is vended, sold or given away. Each unit must be operated in full compliance with the Maricopa County Environmental Health Code and all other applicable regulations. Office Hours Location: 1645 E. Roosevelt, Phoenix, under the awning at the west end of the Public Health building. Office Hours: Monday to Friday from 9am to 5pm. Closed holidays. Inspection Hours: MONDAY-FRIDAY 12PM TO 5PM OR BY APPOINTMENT. Permits All Mobile Food Units must be in full compliance before any permit is issued. New units, vehicles that have not been permitted in the last three years, and units that have undergone modifications are required to go through the plan review process and pay any associated fees. In order to renew or obtain a permit, each unit must have a passing inspection on file that has been completed within the last three months. To receive an inspection, the mobile food unit must be fully operational, with all water tanks filled and equipment functional. No electrical power or water supply is available at the inspection office. In addition, the following information is required: Properly completed application A plan review application is also required for plan submittals. Vending route Signed Commissary agreement Toilet Use agreement (if applicable) Permit fee Documentation indicating individual’s lawful presence in the United States (n/a for renewals, Corporations, LLCs, or other similar organizations). 2 General Operating Requirements for all Mobile Food Unit Permits Food Products All food & beverages must be from an approved source, be safe, unadulterated, and honestly presented. All homemade food products are prohibited (including condiments). All packaged foods shall be labeled in accordance with FDA guidelines (product name, processor name, address/phone of processor, weight & ingredients must be in English). Records of food purchases, invoices, and receipts must be kept with the operation & be available for review during routine inspections for at least 90 days following the date of purchase. Ice that is consumed or contacts food directly shall be obtained only in chipped, crushed, or cubed form. Ice that is obtained from outdoor ice towers at the commissaries is not approved for use in beverages or for human consumption. All condiments must be dispensed from squeeze bottles, pump dispensers, individual packets or condiment containers with self-closing lids. All potentially hazardous foods prepared or sold from a mobile food unit must be prepared on the same day of sale or service. Hold over of potentially hazardous food from a previous day's operation is prohibited. Set-up of unit All mobile food units must be maintained readily movable at all times. Temporary connections to sewer and water are generally not allowed and only under specific circumstances. Temporary electrical connection may be used for units operating at a set location; however, the mobile food unit must be equipped with an alternate power source as a back up. All food service & preparation must occur from within the mobile food unit. Outside grills, smokers, buffets or other pieces of equipment are not allowed. Signage/ Permit Stickers The business name and vehicle number must be plainly indicated on the two sides and the rear of the unit. Letters must be of contrasting colors and at least three inches high and a stroke width 3/8 inches wide. Permit stickers must be clearly visible from the rear exterior of the vehicle. In addition, the permit to operate must be maintained with the vehicle at all times. Photocopies are not allowed. Food Safety knowledge Food service workers are required to obtain food service worker cards. Please call (602) 506-2960 for information on testing and locations. A Certified Food Manager card is required for the person who oversees all aspects of the food service on the Mobile Food Unit. The person in charge has 90 days to obtain the certification. Testing for this certification can not be obtained through Maricopa County. 3 Plan Submittal One complete set of plans must be submitted for each vehicle or trailer. The plans must be drawn to scale (e.g. 1/4" = 1 ft.) on 8½ X 11 inch white paper with dark ink only, blue prints, or other standard floor plans. The plans must show schematic TOP VIEW of equipment layout and model numbers, etc. and SIDE VIEW of electrical and plumbing installations. Write the business name and submittal date on each page of the plans. Also include the number of pages submitted (i.e. page 4 of 6). Generally, the plan review process takes up to 10 business days to complete. For those individuals who require faster service, an expedited plan review can be done at an additional fee. Expedited plan review requires up to five (5) business days to complete. Please contact the Mobile Food Program for the current fee schedule. After your plans have been reviewed, a Notification of Plan Review Approval letter will be mailed. Upon receipt of this letter, you may proceed with construction, remodeling, or conversion of the unit. Please be sure to review the letter for any changes and modifications that may be needed to your unit before a permit can be issued. When construction and/or any required upgrades/modifications have been made, bring the mobile food unit to the office for an inspection. The mobile food unit must be clean and all equipment (including refrigerators, steam tables, vent hoods and water heaters) operating. If the unit is in compliance with the Maricopa County Environmental Health Code, a permit will be issued. 4 Plan Requirements The plans and specifications for all Mobile Food Units shall include the following information: Proposed layout, mechanical schematics, construction materials, and finish schedules. The plans should be submitted with a 1/4 inch = 1 foot scale and must include the following: Provide details in the plans such as the capacities, positioning, and placement of the potable water tank, wastewater tank, and hot water heater. In addition, the placement of the water inlets and outlets for the potable and wastewater tanks. Number, types and location of all sinks and drain boards. In addition, provide the dimensions for all sink compartments and drain boards. Refrigeration and other cold holding equipment. Food preparation and service areas. Provide the dimensions of the serve out windows. Dry goods storage areas. Show the location of vents for the water tanks and the backflow prevention and overflow devices in the plumbing system. Provide a finish schedule (i.e. stainless steel, FRP, etc.) for the floor, wall, and ceiling surfaces. Show the design, positioning and placement of the hood/ventilation system. Construction Requirements The following list is meant to help outline certain requirements of the Maricopa County Environmental Health Code (Chapter VIII). Is it not all inclusive and other requirements may be applied depending on the menu and special needs of the unit. General specifications: Equipment must be constructed of approved material, be adequate in size, easily cleanable, and in good repair. Equipment design, construction, and installation must be certified by an ANSI (American National Standards Institute) accredited certification program, such as NSF, UL or equivalent The use of household refrigerators, stoves, sinks, vent hoods, and other equipment is not permitted. Food contact surfaces in the food preparation and utensil washing areas shall be free of breaks, open seams, cracks, chips, inclusions, pits, sharp internal angels, corners, and crevices. Formica, Melamine, laminated shelving or similar surfaces are not permitted in food preparation, production or ware washing areas. The cab or driving portion of the vehicle must be separated from the food preparation and serving area by a permanent solid wall partition. Wall surfaces may be FRP, stainless steel or aluminum. Floor surfaces used may be aluminum diamond plate, stainless steel, or commercial grade vinyl composition tile or sheets. Ceiling surfaces could be stainless steel, plastic laminate, plastic coated fiberboard metal clad fiberboard or FRP. 5 Construction Requirements (continued) Service opening specifications: Service openings shall be limited to 216 square inches (such as 12”X18”) each, and equipped with a self-closing screen or window. Multiple service opening shall be at least 18 inches apart. Protect the serve-out windows against entrance of pests with approved, self-closing screens, windows, or mechanical air curtains over windows. Sink specifications: Provide a permanently installed hand wash sink in the food preparation area. The sink must be at least 9” long, 9” wide, and 5” deep. Provide an NSF approved, or equivalent, stainless steel three-compartment sink with two integral drain boards that are at least 144 square inches in size. A stainless steel drain rack mounted directly above the sink may be used in lieu of one drain board. Each sink basin must be at least 12” long, 12” wide, and 10” deep. In all cases, each compartment must be large enough to submerge the largest item to be washed. Sink faucets shall be mixing or combination type, shall provide at least 1 gallon per minute flow rate, and shall reach all compartments in multi-compartment sinks. Tank specifications: Provide a permanently mounted potable water tank that can hold a minimum capacity of 30 gallons. This potable water system must be directly and fully recharged when filled from a water inlet. The water heater capacity should be included in the potable water system capacity if the water from the water heater’s tank can be fully discharged when the potable water tank is empty. Provide a permanently installed wastewater storage tank that is 15% greater than the combined capacity of all tanks that can hold potable water. This would mean all potable water tanks plus the water heater tanks capacity. The water heater shall be of adequate capacity and recovery rate to furnish a continuous supply of hot water whenever the vehicle is in operation. Minimum capacity is 5 gallons. Exhaust hood specifications: All hoods must comply with the latest Uniform Mechanical Code. Commercial cooking or display equipment, which produces smoke, steam, grease, mists, particulate matter, condensation, vapors, fumes, odors, or create sanitation or indoor air quality problems will require a hood. Hoods shall be designed and installed to prevent grease and condensation from collecting on walls, ceilings, and dripping into food or onto food contact surfaces. Canopy hoods must have at least a 6 inch overlap, over all cooking surfaces, on all open sides. All hoods shall be flashed solid to the ceiling or adjacent walls. Exhaust fans, makeup air fans and inside fan motors on units supplying make-up air shall be interlocked so they operate simultaneously and shall be operated by a single switch. Hoods should be constructed of stainless steel, be NSF approved or equivalent in design, be equipped with vertical baffle-type filters oriented at a 45 degree angle. 6 Construction Requirements (continued) Plumbing specifications: All materials used in the construction of the plumbing system must be drinking water approved, including water holding tank(s), pipes, pumps, hoses, connections, etc. Provide a food grade water hose designated for drinking water use only. This hose is to be used only to fill the fresh water tank. Store the hose on the vehicle with ends fastened together. All connections on the vehicle for waste disposal shall be of different size or type than those used for supplying potable water to these vehicles. The waste connection shall be located lower than the water inlet connection to preclude contamination of the potable water system. In addition, wastewater outlet shall be greater than 1” unless otherwise approved by the Department. All water tanks, pumps, and hoses shall be flushed and sanitized before being placed in service after construction, repair, modification, and periods of nonuse longer than 7-days. Potable water tanks shall be flushed and sanitized monthly. Lighting specifications: Minimum lighting requirements are 50 foot candles where a food employee is working with food. All bulbs must be shatterproof or shielded. Commissary The commissary is a base of operations for all mobile food units, pushcarts, and food peddlers selling potentially hazardous foods (ice cream trucks exempt). Every mobile food unit is required to operate from an approved commissary and report to the commissary at least once during each operating day. All support and servicing activities must be carried out at the approved commissary. These activities include disposing of wastewater into the sanitary sewer system (wastewater cannot be discharged into a storm drain or onto the ground), washing the vehicle, recharging the potable water tank. In addition, the commissary may be used to store food and food equipment, conduct food preparation (i.e. cutting raw beef, preparation of foods that require cooking & cooling). These servicing activities cannot be done at a private residence. A written agreement from an approved commissary must be provided to this Department prior to permit approval. An updated list of approved commissaries, along with the commissary agreement, can be obtained from the Mobile Food Program. In addition, the operator is required to maintain a commissary visits log that will be reviewed during each routine inspection. 7 Plan Submittal Example ES Foods (Page 1 of 3) 8 Plan Submittal Example (continued) Plumbing Schematic Examples ES Foods (Page 2 of 3) 9 Plan Submittal Example (continued) ES Foods (Page 3 of 3) 1. Steel storage compartment for chemical storage 2. NSF approved, 3-compartment sink with 12” x 12”x 10” compartments, 12” faucet, and 144 = 8” drain boards sloped to drain. 3. 12” splashguard between hand sink and 3-compartment sink 4. Hand sink with 9” x 9” x 5” with 4” faucet 5. P-trap assembly 6. 4” drain valve 7. 6-Gallon water heater (on floor) 8. Demand Pump—1.34 gpm with check valve 9. 45-Gallon wastewater tank, sloped to drain at 1/2 inch per foot. 10. 30-Gallon steel potable water tank, food grade, corrosion resistant 11. Potable water fill—3/4” inlet valve with screw cap, check valve, water inlet is 2” above vent line 12. Vent line. Both the vent line exit and potable water fill inlet are in a stainless steel box with door. The vent line terminates downward. 13. Shielded dome lights that delivers 50 foot candles light 14. Sky lights with screens—16 mesh per inch. Sky lights can be opened for make-up air for hood. 15. Serve out windows (12” H x 18 W” with 16 mesh per inch self-closing screen doors) 16. Propane grill (36” W x 36” H x 18” D with waste container beneath) 17. NSF approved refrigerator (24” W x 24” D x 36” H) 18. Steel table (24” W x 24” D x 36” H) 19. Steel enclosed generator compartment, completely sealed from interior of trailer. 20. Dry storage steel shelving unit 21. NSF approved freezer unit (24” W x 24” D x 36” H) 22. NSF Approved hot holding cabinet (30” W x 36” H x 18” D) 23. NSF approved refrigerator (30”W x 48” H x 18”D) 24. Overflow device located 2” below water inlet on tank 25. Type one high velocity hood assembly. Hood has a 6” overhang of grill and is made completely with steel. Base of hood to cooking surface is 3 feet. Hood uses vertically positioned hood baffles sloped to at least a 45 degree angle from horizontal. A grease collection tray and cup is used. Hood in accordance with latest edition of uniform mechanical code. 26. Outlet for vent line from waste tank/ 27. Partition separating cabin and kitchen area. 28. “Screened” vent window if provided. 10
© Copyright 2025


