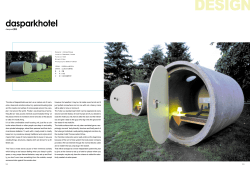
installation on standard metal frames
EVACUCHECK INSTALLATION INSTRUCTIONS BY ENCORE SAFETY INC. 5580 County Road #10 Fournier, ON Canada, K0B 1G0 T 613 524 5331 F 613 524 3464 1 888 777 4214 howard@evacucheck.com www.evacucheck.com EVACUCHECK INSTALLATION INSTRUCTIONS BEFORE YOU BEGIN • • • The evacucheck was designed as a tool to be incorporated into your evacuation procedure. Before installing the device it is imperative that the plan is reviewed and the doors which will be equipped with the Evacucheck are carefully selected. The Evacucheck should be installed on all doors opening onto a corridor. When installing Exit Directional Labels on the device, carefully consider each location to be certain that the arrows will direct people to the nearest exits. If your facility does not have an evacuation plan, or if your existing plan needs to be revised or updated, assistance may be available from your local Fire Department, or Evacucheck by Encore Safety Inc. «When seconds count There is no time to lose » TOOLS • The Evacucheck can also be easily installed with the use of a measuring tape and a square • OPTION: Installation of The Evacucheck is fast and easy with the “Evacustick” available from Evacucheck. EVACUCHECK INSTALLATION PROCEDURES EVACUCHECK INSTALLATION INSTRUCTIONS !! IMPORTANT !! • • Before installation, you MUST clean the door area with a 50% Isopropyl Alcohol 50% water solution. If this is not done, the adhesive material on The Evacucheck could fail to bind properly to the door. INSTALLATION ON STANDARD METAL FRAMES • Check the Metal Frame. The door stop must be at least 2” wide. If the Stop is less than 2” please refer the instructions for “Metal Door, Narrow Stops” DOOR DOOR STOP DOOR FRAME EVACUCHECK INSTALLATION PROCEDURES EVACUCHECK INSTALLATION INSTRUCTIONS STEP ONE • Clean the door surface where the Evacucheck is to be mounted with Isopropyl Alcohol. STEP TWO • On the hinged side of the door measure up from the floor 22” (56 cm) and make a light pencil mark. STEP THREE • Place the Square against the door frame and extend the mark approximately 3” (7.6cm) from floor to the Evacucheck 22” DOOR CORRIDOR WALL STEP FOUR • Peel the protective paper off the adhesive strips on the Evacucheck device. STEP FIVE • Very lightly place the top edge of the Evacucheck along the line leaving approximately from 1/16” to 1/8” (3mm) space between the hinged edge of the Evacucheck device and the door frame. This prevent the moveable leaf from binding against the door frame and flipping it open. EVACUCHECK INSTALLATION PROCEDURES EVACUCHECK INSTALLATION INSTRUCTIONS STEP SIX • Open the Evacucheck device to make sure it fits properly against the door frame. DOOR DOOR STOP DOOR FRAME STEP SEVEN • Press the Evacucheck firmly into place. INSTALLATION ON METAL FRAMES WITH NARROW DOOR STOPS Check the Metal Frame. If the door stop is less than 2” wide installation may require the use of an extension block to be attached to the door frame. STEP EIGHT • When step seven is completed, open the Evacucheck device and hold the moveable leaf against the door frame. STEP NINE • Make a light pencil mark along the top edge of the moveable leaf on the door frame. STEP TEN • Peel the backing from the double sided tape on the extension block. Position the block against the door stop and even with the pencil mark and press firmly into place. EVACUCHECK INSTALLATION PROCEDURES EVACUCHECK INSTALLATION INSTRUCTIONS APPLICATIONS OF LABELS ROOM LABELS • The Room Number is applied to the moveable leaf of the Evacucheck device. (If Provided) EXIT DIRECTIONAL LABEL • • • The Exit Directional Label is applied to the leaf of the Evacucheck device that is affixed to the door. Peel the backing off the label and affix it to the appropriate Evacucheck leaf ensuring that as much of the yellow reflective material is visible as possible. An exception to the label placement may occur in a room directly across from an exit. In this case place the room number on the door leaf and the exit label on the moveable leaf. The Evacucheck in the open position indicates the direction of the nearest exit. EVACUCHECK INSTALLATION PROCEDURES EVACUCHECK INSTALLATION INSTRUCTIONS INSTALLATION ON WOOD AND NON-FERROUS FRAMES Installation of the Evacucheck device on wood or non-ferrous frames measuring less than 2” (4.45cm) will require the use of either an extension block or a contact plate. If an extension block is needed follow the same instructions as for narrow metal frames on the previous page. If the door stop is at least 2” (4.45cm) a contact plate must be installed on the wood or non-ferrous frame. Follow the installation procedures as for Standard Metal Frames • With this complete open the Evacucheck device and hold the moveable leaf against the door frame. • Mark a light pencil mark on the frame along the top edge of the Evacucheck device. • Peel the backing from the adhesive on the contact plate or extension block. • Press firmly into place using the pencil line as a guide from floor to the Evacucheck 22” CORRIDOR WALL APPLICATIONS OF LABELS ROOM LABELS • The Room Number is applied to the moveable leaf of the Evacucheck device. EXIT DIRECTIONAL LABEL • • • The Exit Directional Label is applied to the leaf of the Evacucheck device that is affixed to the door. Peel the backing off the label and affix it to the appropriate Evacucheck leaf ensuring that as much of the yellow reflective material is visible as possible. An exception to the label placement may occur in a corridor directly across from an exit. In this case place the room number on the door leaf and the exit label on the moveable leaf. EVACUCHECK INSTALLATION PROCEDURES
© Copyright 2025









