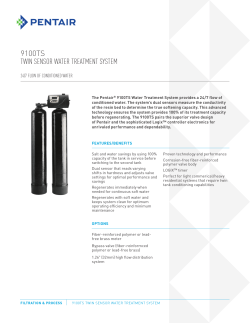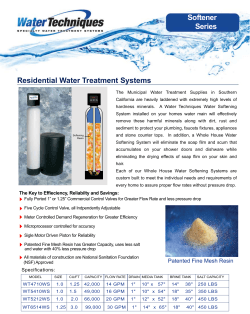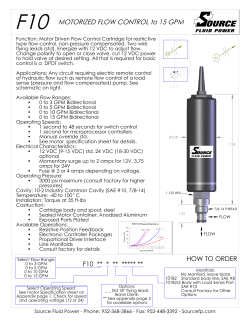
SR-5a Plumbing Answer Key
Plumbing Systems Example Solution 1. A small office building has two plumbing clusters (see figure 1) with a total of 8 flushometer siphonic valve toilets, 8 lavatories, 2 service sinks, and 2 drinking fountains, using “public” numbers, determine... ► Total fixture units: WC 8@10 = 80.0 LAV 8@2 = 16.0 SS 2@3 = 6.0 DF 2@.25 = 0.5 102.5 wsfu (MEEB 11th) T.21.15, p.991 (MEEB 10th) T.21.15, p.974 1. A small office building has two plumbing clusters (see figure 1) with a total of 8 flushometer siphonic valve toilets, 8 lavatories, 2 service sinks, and 2 drinking fountains, using “public” numbers, determine... ► Total Demand flow (gpm): Use curve 1...68 gpm (MEEB 11th) T.21.65a, p.992 (MEEB 10th) T.21.65a, p.975 The street main pressure is 42 psi. The most critical fixture (a water closet) is 10’ above the inlet main. The developed length is 80’. What diameter building main would you select (presuming an equal friction loss is maintained in all pipe sections)? ► Flow pressure 15psi (MEEB 11th) T.21.14, p.987 (MEEB 10th) T.21.14, p.970 ► Static ► TEL Pressure head 10/2.3 = 4.3 psi = 80*1.5 = 120’ Two approaches: 1. equivalent length or 2. multiply DL x 1.5 TEL= DL x 1.5 Proper fixture flow pressure + Pressure lost due to height + Pressure lost due to friction + Pressure lost through meter Total street main pressure E or C=E-A-B-D A B C D ► Meter @1-1/2” diam = 10.0 psi ► 42-15-4.3-10=12.7*100/120=10.6 psi/100’ 55 gpm <68 gpm X (MEEB 11th) F.21.63a, p.988/F.21.64a, p.989 (MEEB 10th) F.21.63a, p.971/F21.64a, p.972 ► Meter @2” diam = 4.0 psi ► 42-15-4.3-4=18.7*100/120=15.6 psi/100’ 160 gpm >68 gpm ok Use 2” diameter pipe (MEEB 11th) F.21.63a, p.988/F.21.64a, p.989 (MEEB 10th) F.21.63a, p.971/F21.64a, p.972 How many fixture units are used for the domestic hot water? ► LAV 8x1.5 = 12 ► SS 2x2.25 =4.5 16.5 WSFU (MEEB 11th) T.21.15, p.991 (MEEB 10th) T.21.15, p.974 What demand flow rate does this equal? ► Use curve 2 16.5 units 12 gpm (MEEB 11th) Table 21.65a, p. 992 (MEEB 10th) Table 21.65a, p .975 If the building drain slopes at ¼” per foot, what diameter pipe should be specified? Drainage Fixture Unit (DFU) WC 8@6= LAV 8@1= SS 2@2= DF 2@.5= TOTAL= 48 8 4 1 61 (MEEB 11th) T.22.2, p.1017 (MEEB 10th) T.22.2, p.998 ► 61 DFU Use a 4” pipe (MEEB 11th) T.22.5, p.1020 (MEEB 10th) T.22.3, p.999 2. Size the cold water supply piping using the given data from problem 1.
© Copyright 2025














