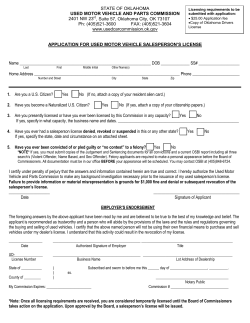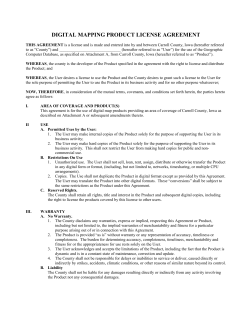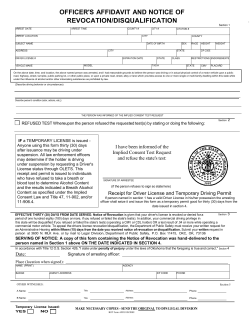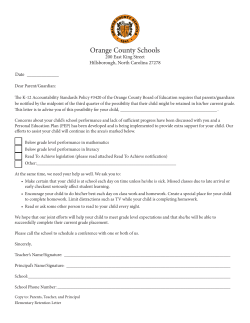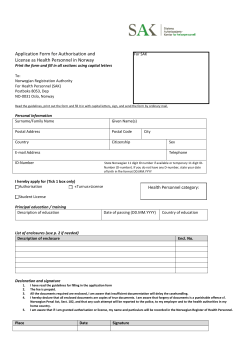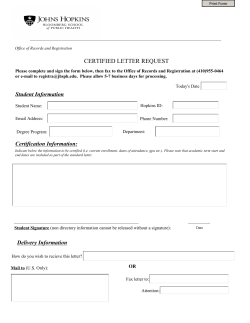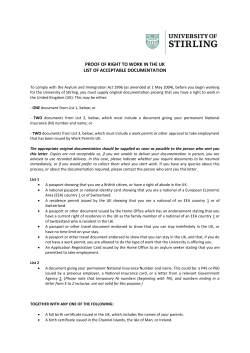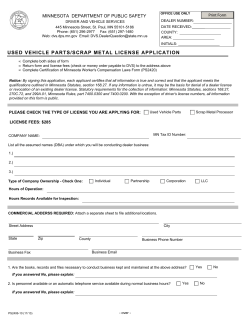
Document 121435
MOBILE HOME APPLICATION INFORMATION REVISED 3/20/12 MOBILE HOME PERMITS BECOME INVALID IF AN APPROVED INSPECTION IS NOT COMPLETED WITHIN 180 DAYS FROM THE DATE OF PERMIT ISSUANCE. □ 1. Review Process for Mobile Home Applications- All of the information in this packet must be completely filled out. There is a $15.00 Application fee. The packet is then submitted to the Building Department for review. When the review process is complete, the applicant will be contacted to then pull the Mobile Home Move On Permit. Mobile Homes can only be set up by a Licensed Installer and the permits must be pulled by an authorized person. □ 2. Used Mobile Homes. All used mobile homes placed or relocated in Columbia County must have a pre-inspection form completed before the home is moved to the new location. Any homes that do not meet Wind Zone II or higher requirements can not be moved or set up in Columbia County. Mobile homes built before 1976 cannot be placed or set up in this county. When coming from another county, have our Out of County pre-inspection form completed by your licensed Installer and return the form to the Building Department before the permit will be issued. The Preliminary Used mobile home inspection fee is $50.00. □ 3. Environmental Health Permit or Sewer Tap Approval. A copy of the Environmental Health signed site plan or a release must be submitted with your application. Contact them at (386) 758-1058 □ 4. City Approval. If the project is located within the city limits of Fort White, prior approval is required. The town of Fort White approval letter is required to be submitted to this office when applying for a Building Permit. □ 5. Ownership of Property. Proof of ownership of the property is required, such as a recorded deed. □ 6. Parcel Number. The parcel number (Tax ID number) from the Property Appraiser (386- 758-1084) is required. This may also be obtained on-line at www.columbiacountyfla.com then go to the Property Appraisers link then follow the screens. □ 7. 911 Address. ALL PACKETS MUST HAVE AN ADDRESS FORM INCLUDED. Contact Addressing at (386) 758-1125 Ext: 3. □ 8. Flood Information. All projects within the Floodway of the Suwannee or Santa Fe Rivers shall require permitting through the Suwannee River Water Management District, before submitting to our office. Any project located within a flood zone where the base flood elevation (100year flood) has been established shall meet the requirements of Section 8.8 of the Columbia County Land Development Regulations. Any project located within a flood zone where the base flood elevation (100year flood) has not been established shall meet the requirements of section 8.7 of the Columbia County Land Development Regulations. Certified Finished Floor Elevations Will Be Required On Any Project Where The Base Flood Elevation (100 year flood) Has Been Established. A development permit will also be required ($50.00) fee. All dwellings must be placed one foot above the adjacent roadway or a floor height letter submitted from a licensed Engineer. □ 9. (a) Cost of Mobile Home Permit. The fee associated with your size Mobile home , plus a $75.00 Zoning & Flood fee, plus the current Special Assessment fees. Plus Impact Fees if applicable. (b) Special Assessment Fees. For Fire and Solid Waste, it is prorated monthly. (c) Impact fees- Suspended as of March 2009 until further notice. □ 10. Driveway Connection. If the property does not have an existing access to a county maintained public road, then you must apply for culvert permit ($25.00) or a culvert waiver ($50.00) if you feel that a culvert is not needed. The waiver is either approved or denied by the Columbia County Public Works Department. If the property will have access from a state maintained road, then an approved application for driveway access from F.D.O.T. must be submitted before a permit will be issued. No release of final power will be given until driveway access is complete and given final inspection approval by the appropriate department. □ 11. Private Wells. The well driller has to give you a letter on your well, stating (a) size of pump motor (b) size of pressure tank (c) cycle stop valve if used. This letter should be on there letterhead. Any questions on this contact (386) 758-1008. □ 12. Site Plan. Draw the property with the mobile home where it is going to be placed. Show the actual distance from each property line to the mobile home. Show existing roads and the driveway location. Show all other buildings and residences on the property, list the distance from these to the new mobile home. Show the location of the well and list existing or new. □ 13. Ellisville Water System. . If the property is located in the Ellisville Area you may be required to connect to the County Water System. Any questions on this contact (386) 719-7565 to verify if this is required. PERMIT APPLICATION / MANUFACTURED HOME INSTALLATION APPLICATION For Office Use Only Zoning Official (Revised 1-11) AP# Building Official_____________ Date Received Flood Zone Development Permit By Permit #______________________ Zoning Land Use Plan Map Category________ Comments____________________________________________________________________________________ ______________________________________________________________________________________________ FEMA Map# __________ Elevation__________ Finished Floor________ River_________ In Floodway_________ □ Site Plan with Setbacks Shown □ EH #___________________□ EH Release □ Well letter □ Existing well □ Recorded Deed or Affidavit from land owner □ Installer Authorization □ State Rd Access □ 911 Sheet □ Parent Parcel #________________ □ STUP-MH ____________□ F W Comp. letter □ App Fee Pd □ VF Form IMPACT FEES: EMS_______________ Fire______________ Corr____________ □ Out County □ In County Road/Code_____________ School_________________= TOTAL _Suspended March 2009_ Property ID # □ Ellisville Water Sys Subdivision ____________________________________ New Mobile Home____________ Used Mobile Home____________ MH Size________ Year________ Applicant ______________________________________ Phone #____________________________ Address ___________________________________________________________________________ Name of Property Owner_______________________________ Phone#_______________________ 911 Address________________________________________________________________________ Circle the correct power company (Circle One) - FL Power & Light - Suwannee Valley Electric - Clay Electric Progress Energy Name of Owner of Mobile Home ____________________________ Phone #____________________ Address ___________________________________________________________________________ Relationship to Property Owner _______________________________________________________ Current Number of Dwellings on Property_______________________________________________ Lot Size_______________________________ Total Acreage_______________________________ Do you : Have Existing Drive or Private Drive or need Culvert Permit or Culvert Waiver (Circle one) (Currently using) (Blue Road Sign) (Putting in a Culvert) (Not existing but do not need a Culvert) Is this Mobile Home Replacing an Existing Mobile Home___________________________________ Driving Directions to the Property Name of Licensed Dealer/Installer ___________________________Phone #___________________ Installers Address___________________________________________________________________ License Number Installation Decal # ________________ COLUMBIA COUNTY PERMIT WORKSHEET page 1 of 2 These worksheets must be completed and signed by the installer. Submit the originals with the packet. New Home Installer Used Home License # Home installed to the Manufacturer's Installation Manual 911 Address where home is being installed. Home is installed in accordance with Rule 15-C Manufacturer NOTE: Length x width if home is a single wide fill out one half of the blocking plan if home is a triple or quad wide sketch in remainder of home I understand Lateral Arm Systems cannot be used on any home (new or used) where the sidewall ties exceed 5 ft 4 in. Installer's initials Typical pier spacing lateral 2' Show locations of Longitudinal and Lateral Systems (use dark lines to show these locations) longitudinal Single wide Wind Zone II Wind Zone III Double wide Installation Decal # Triple/Quad Serial # PIER SPACING TABLE FOR USED HOMES Load bearing capacity Footer size (sq in) 1000 psf 1500 psf 2000 psf 2500 psf 3000 psf 3500 psf 16" x 16" (256) 18 1/2" x 18 1/2" (342) 20" x 20" (400) 3' 4' 6" 6' 7' 6" 8' 8' 4' 6' 8' 8' 8' 8' 5' 7' 8' 8' 8' 8' 22" x 22" 24" X 24" (576)* (484)* 6' 8' 8' 8' 8' 8' 26" x 26" (676) 7' 8' 8' 8' 8' 8' 8' 8' 8' 8' 8' 8' * interpolated from Rule 15C-1 pier spacing table. PIER PAD SIZES I-beam pier pad size Perimeter pier pad size Other pier pad sizes (required by the mfg.) marriage wall piers within 2' of end of home per Rule 15C Draw the approximate locations of marriage wall openings 4 foot or greater. Use this symbol to show the piers. List all marriage wall openings greater than 4 foot and their pier pad sizes below. Opening POPULAR PAD SIZES Pad Size 16 x 16 16 x 18 18.5 x 18.5 16 x 22.5 17 x 22 13 1/4 x 26 1/4 20 x 20 17 3/16 x 25 3/16 17 1/2 x 25 1/2 24 x 24 26 x 26 Sq In 256 288 342 360 374 348 400 441 446 576 676 ANCHORS Pier pad size 4 ft _______ 5 ft ________ FRAME TIES within 2' of end of home _____ spaced at 5' 4" oc ______ TIEDOWN COMPONENTS Longitudinal Stabilizing Device (LSD) Manufacturer ______________________________ Longitudinal Stabilizing Device w/ Lateral Arms Manufacturer ______________________________ OTHER TIES Number Sidewall Longitudinal Marriage wall Shearwall COLUMBIA COUNTY PERMIT WORKSHEET page 2 of 2 Site Preparation POCKET PENETROMETER TEST The pocket penetrometer tests are rounded down to _________ psf or check here to declare 1000 lb. soil ______ without testing. Debris and organic material removed ______________. Water drainage: Natural ______ Swale ______ Pad ______ Other ________. Fastening multi wide units X X X POCKET PENETROMETER TESTING METHOD 1. Test the perimeter of the home at 6 locations. Floor: Walls: Roof: Type Fastener: ________ Length: ______ Spacing: ___________ Type Fastener: ________ Length: ______ Spacing: ___________ Type Fastener: ________ Length: ______ Spacing: ___________ For used homes a min. 30 gauge, 8" wide, galvanized metal strip will be centered over the peak of the roof and fastened with galv. roofing nails at 2" on center on both sides of the centerline. 2. Take the reading at the depth of the footer. Gasket (weatherproofing requirement) 3. Using 500 lb. increments, take the lowest reading and round down to that increment. X X X I understand a properly installed gasket is a requirement of all new and used homes and that condensation, mold, meldew and buckled marriage walls are a result of a poorly installed or no gasket being installed. I understand a strip of tape will not serve as a gasket. Installer's initials ________________ TORQUE PROBE TEST The results of the torque probe test is __________ inch pounds or check here if you are declaring 5' anchors without testing ______. A test showing 275 inch pounds or less will require 5 foot anchors. Note: A state approved lateral arm system is being used and 4 ft. anchors are allowed at the sidewall locations. I understand 5 ft anchors are required at all centerline tie points where the torque test reading is 275 or less and where the mobile home manufacturer may requires anchors with 4000 lb holding capacity. Installer's initials ALL TESTS MUST BE PERFORMED BY A LICENSED INSTALLER Installer Name Type gasket _______________ Pg. _________ Installed: Between Floors Yes _____________ Between Walls Yes _____________ Bottom of ridgebeam Yes _________ Weatherproofing The bottomboard will be repaired and/or taped. Yes _______. Pg. _______ Siding on units is installed to manufacturer's specifications. Yes ______ Fireplace chimney installed so as not to allow intrusion of rain water. Yes ____ Miscellaneous Skirting to be installed. Yes _______ No _______ Dryer vent installed outside of skirting. Yes ______ N/A _______ Range downflow vent installed outside of skirting. Yes _______ N/A _______ Drain lines supported at 4 foot intervals. Yes _______ Electrical crossovers protected. Yes _______ Other : Date Tested Electrical Connect electrical conductors between multi-wide units, but not to the main power source. This includes the bonding wire between mult-wide units. Pg. ________ Plumbing Installer verifies all information given with this permit worksheet is accurate and true based on the Connect all sewer drains to an existing sewer tap or septic tank. Pg. _______ Connect all potable water supply piping to an existing water meter, water tap, or other independent water supply systems. Pg. __________ Installer Signature _________________________________ Date _______ SITE PLAN EXAMPLE / WORKSHEET My Road 809’ (My Property) 120’ 110’ Barn 60’ M/H 524’ 205’ 5’ 410’ 325’ 470’ 498’ 60’ 328’ Use this example to draw your own site plan. Show all existing buildings and any other homes on this property and show the distances between them, Also show where the roads or roads are around the property. This site plan can also be used for the 911 Addressing department if you include the distance from the driveway to the nearest property line. MOBILE HOME INSTALLATION SUBCONTRACTOR VERIFICATION FORM APPLICATION NUMBER ___________________________ CONTRACTOR __________________________________ PHONE_________________ THIS FORM MUST BE SUBMITTED PRIOR TO THE ISSUANCE OF A PERMIT In Columbia County one permit will cover all trades doing work at the permitted site. It is REQUIRED that we have records of the subcontractors who actually did the trade specific work under the permit. Per Florida Statute 440 and Ordinance 89-6, a contractor shall require all subcontractors to provide evidence of workers' compensation or exemption, general liability insurance and a valid Certificate of Competency license in Columbia County. Any changes, the permitted contractor is responsible for the corrected form being submitted to this office prior to the start of that subcontractor beginning any work. Violations will result in stop work orders and/or fines. ELECTRICAL Print Name____________________________________ Signature_______________________________________ License #: Phone #: MECHANICAL/ A/C ______ Print Name____________________________________ Signature_______________________________________ License #: Phone #: PLUMBING/ GAS Print Name____________________________________ Signature_______________________________________ License #: Phone #: Specialty License License Number Sub-Contractors Printed Name Sub-Contractors Signature MASON CONCRETE FINISHER F. S. 440.103 Building permits; identification of minimum premium policy.--Every employer shall, as a condition to applying for and receiving a building permit, show proof and certify to the permit issuer that it has secured compensation for its employees under this chapter as provided in ss. 440.10 and 440.38, and shall be presented each time the employer applies for a building permit. Contractor Forms: Subcontractor form: 1/11 COLUMBIA COUNTY 911 ADDRESSING / GIS DEPARTMENT P. O. Box 1787, Lake City, FL 32056-1787 263 NW Lake City Ave., Lake City, FL 32055 Telephone: (386) 758-1125 * Fax: (386) 758-1365 * Email: ron_croft@columbiacountyfla.com Application for 911 Address Assignment Form NOTE: ADDRESS ASSIGNMENT MAY REQUIRE UP TO 10 WORKING DAYS. IF THE ADDRESSING DEPARTMENT NEEDS TO CONDUCT ON SITE GPS LOCATION IDENTIFICATION OR OTHER ACTIONS, ADDITIONAL TIME MAY BE REQUIRED. Date of Request: Requester Last Name: First Name: Contact Telephone Number: (Cell Phone Number if Provided): Requested for Self: or Requested for Company: (check one) If Address is Requested by a Company, Provide Name of Requesting Company: Parcel Identification Number: - - - - If in Subdivision, Provide Name Of Subdivision: Phase or Unit Number (if any): Block Number (if any): Lot Number: Attach Site Plan or you may use back of Request Form for Site Plan: Requirements for Site Plan Are Listed on Back of Request From: (NOTE: Site Plan Does NOT have to be a survey or to scale; FURTHER a Environmental Health Dept. Site Plan showing only a 210 by 210 cutout of a property will NOT suffice for Addressing Requirements.) Addressing / GIS Department Use Only: Date Received: ID Number: Page 1 of 2 Date Assigned: 1. A PLAT, PLAN, OR DRAWING SHOWING THE PROPERTY LINES OF THE PARCEL. 2. LOCATION OF PLANNED RESIDENT OR BUSINESS STRUCTURE ON THE PROPERTY WITH DISTANCES FROM AT LEAST TWO OF THE PROPERTY LINES TO THE STRUCTURE (SEE SAMPLE BELOW). 3. LOCATION OF THE ACCESS POINT (DRIVEWAY, ETC.) ON THE ROADWAY FROM WHICH LOCATION IS TO BE ADDRESSED WITH A DISTANCE FROM A PARALLEL PROPERTY LINE AND OR PROPERTY CORNER (SEE SAMPLE BELOW). 4. TRAVEL OF THE DRIVEWAY FROM THE ACCESS POINT TO THE STRUCTURE (SEE SAMPLE BELOW). SAMPLE: Property Lines 200’ DRIVE WAY 80’ FROM SW CORNER HOUSE OR MH North 135’ SW BEEN THERE LN SITE PLAN BOX: Page 2 of 2 COLUMBIA COUNTY BUILDING DEPARTMENT 135 NE Hernando Ave, Suite B-21, Lake City, FL 32055 Phone: 386-758-1008 Fax: 386-758-2160 MOBILE HOME INSTALLERS LETTER OF AUTHORIZATION I, __________________________________ ,give this authority for the job address show below Installer License Holder Name only, _______________________________________________________, and I do certify that Job Address the below referenced person(s) listed on this form is/are under my direct supervision and control and is/are authorized to purchase permits, call for inspections and sign on my behalf. Printed Name of Authorized Signature of Authorized Person Person Authorized Person is… (Check one) ___ Agent ___ Officer ___ Property Owner ___ Agent ___ Officer ___ Property Owner ___ Agent ___ Officer ___ Property Owner I, the license holder, realize that I am responsible for all permits purchased, and all work done under my license and I am fully responsible for compliance with all Florida Statutes, Codes, and Local Ordinances. I understand that the State Licensing Board has the power and authority to discipline a license holder for violations committed by him/her or by his/her authorized person(s) through this document and that I have full responsibility for compliance granted by issuance of such permits. _________________________________________ License Holders Signature (Notarized) ___________________ ____________ License Number Date NOTARY INFORMATION: STATE OF: __Florida___________ COUNTY OF: _____________ __ The above license holder, whose name is____________________________________, personally appeared before me and is known by me or has produced identification (type of I.D.)__________________________on this ______ day of______________, 20_____. ___________________________________________ NOTARY'S SIGNATURE (Seal/Stamp) COLUMBIA COUNTY BUILDING DEPARTMENT 135 NE Hernando Ave, Suite B-21, Lake City, FL 32055 Phone: 386-758-1008 Fax: 386-758-2160 MOBILE HOME INSTALLERS AGENT AUTHORIZATION I, __________________________________ ,give this authority and I do certify that the below Installers Name referenced person(s) listed on this form is/are under my direct supervision and control and is/are authorized to purchase permits, call for inspections and sign on my behalf. Printed Name of Authorized Signature of Authorized Person Person Agents Company Name I, the license holder, realize that I am responsible for all permits purchased, and all work done under my license and I am fully responsible for compliance with all Florida Statutes, Codes, and Local Ordinances. I understand that the State Licensing Board has the power and authority to discipline a license holder for violations committed by him/her or by his/her authorized person(s) through this document and that I have full responsibility for compliance granted by issuance of such permits. _________________________________________ License Holders Signature (Notarized) ___________________ ____________ License Number Date NOTARY INFORMATION: STATE OF: __Florida___________ COUNTY OF: _____________ __ The above license holder, whose name is____________________________________, personally appeared before me and is known by me or has produced identification (type of I.D.)__________________________on this ______ day of______________, 20_____. ___________________________________________ NOTARY'S SIGNATURE (Seal/Stamp) CODE ENFORCEMENT PRELIMINARY MOBILE HOME INSPECTION REPORT DATE RECEIVED ______________ BY ____ IS THE M/H ON THE PROPERTY WHERE THE PERMIT WILL BE ISSUED? _______________ OWNERS NAME _____________________________________ PHONE __________________CELL__________________ ADDRESS ____________________________________________________________________________________ MOBILE HOME PARK ______________________________________SUBDIVISION______________________________________________ DRIVING DIRECTIONS TO MOBILE HOME _______________________________________________________________________________ _______________________________________________________________________________________________________________________________________ _______________________________________________________________________________________________________________________________________ MOBILE HOME INSTALLER ________________________________ PHONE _________________ CELL__________________ MOBILE HOME INFORMATION MAKE ________________________________ YEAR _________ SIZE ____________X__________ COLOR _________________________ SERIAL No.__________________________________________________ WIND ZONE _______________________ Must be wind zone II or higher NO WIND ZONE I ALLOWED INSPECTION STANDARDS INTERIOR: (P or F) - P= PASS F= FAILED _______ SMOKE DETECTOR ( ) OPERATIONAL _______ FLOORS ( ) SOLID ( ) WEAK ( ) HOLES DAMAGED LOCATION _________________________________________ _______ DOORS ( ) OPERABLE ( ) DAMAGED _______ WALLS ( ) SOLID _______ WINDOWS ( ) OPERABLE ( ) INOPERABLE _______ PLUMBING FIXTURES ( ) OPERABLE ( ) INOPERABLE ( ) MISSING _______ CEILING ( ) SOLID ( ) HOLES ( ) LEAKS APPARENT _______ ( ) MISSING ( ) STRUCTURALLY UNSOUND ELECTRICAL (FIXTURES/OUTLETS) ( ) OPERABLE ( ) EXPOSED WIRING ( ) OUTLET COVERS MISSING ( ) LIGHT FIXTURES MISSING EXTERIOR: _______ WALLS / SIDDING ( ) LOOSE SIDING ( ) STRUCTURALLY UNSOUND ( ) NOT WEATHERTIGHT ( ) NEEDS CLEANING _______ WINDOWS ( ) CRACKED/ BROKEN GLASS ( ) SCREENS MISSING ( ) WEATHERTIGHT _______ ROOF ( ) APPEARS SOLID ( ) DAMAGED STATUS APPROVED _______ WITH CONDITIONS: ______________________________________________________________________________ NOT APPROVED _______ NEED RE-INSPECTION FOR FOLLOWING CONDITIONS________________________________________________ ____________________________________________________________________________________________________________ SIGNATURE __________________________________________ ID NUMBER_____________ DATE__________________ CODE ENFORCEMENT DEPARTMENT COLUMBIA COUNTY, FLORIDA OUT OF COUNTY MOBILE HOME INSPECTION REPORT COUNTY THE MOBILE HOME IS BEING MOVED FROM __________________________________________________ OWNERS NAME _______________________________________ PHONE ________________CELL_______________ INSTALLER _______________________________________ PHONE __________________ CELL_________________ INSTALLERS ADDRESS ____________________________________________________________________________ MOBILE HOME INFORMATION MAKE ___________________________________ YEAR ________________ SIZE ______________X______________ COLOR _____________________________ SERIAL No.___________________________________________________ WIND ZONE ________________________________ SMOKE DETECTOR ________________________________ INTERIOR: FLOORS _________________________________________________________________________________________ DOORS __________________________________________________________________________________________ WALLS __________________________________________________________________________________________ CABINETS _______________________________________________________________________________________ ELECTRICAL (FIXTURES/OUTLETS)__________________________________________________________________ EXTERIOR: WALLS / SIDDING _________________________________________________________________________________ WINDOWS _______________________________________________________________________________________ DOORS __________________________________________________________________________________________ INSTALLER: APPROVED ______________________ NOT APPROVED_______________________ INSTALLER OR INSPECTORS PRINTED NAME _________________________________________________________ Installer/Inspector Signature ________________________________ License No. _________________ Date _________ NOTES:__________________________________________________________________________________________ ONLY THE ACTUAL LICENSE HOLDER OR A BUILDING INSPECTOR CAN SIGN THIS FORM. NO WIND ZONE ONE MOBILE HOMES WILL BE PERMITTED. MOBILE HOMES PRIOR TO 1977 ARE PRE-HUD AND THE WIND ZONE MUST BE PROVEN TO BE PERMITTED. BEFORE THE MOBILE HOME CAN BE MOVED INTO COLUMBIA COUNTY THIS FORM MUST BE COMPLETED AND RETURNED TO THE COLUMBIA COUNTY BUILDING DEPARTMENT. ONCE MOVED INTO COLUMBIA COUNTY AN INSPECTOR MUST COMPLETE A PRELIMINARY INSPECTION ON THE MOBILE HOME. CALL 386-758-1008 TO SET UP THIS INSPECTION. NO PERMIT WILL BE ISSUED BEFORE THIS IS DONE. Code Enforcement Approval Signature __________________________________________ Date ___________________
© Copyright 2025
