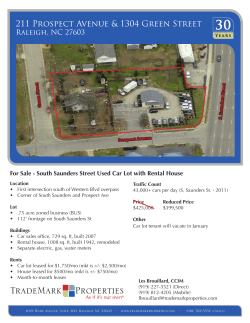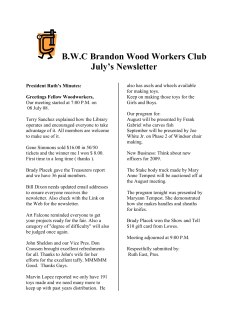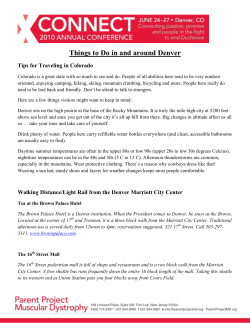
Tulsa’s Historic Neighborhood Series: Brady Heights
Tulsa’s Historic Neighborhood Series: Brady Heights Tulsa’s Historic Neighborhood Series: Brady Heights Summer 2009 All rights reserved. No part of this publication may be reproduced without the prior written permission of the Tulsa Preservation Commission. The Brady Heights Historic District was placed on the National Register of Historic Places on June 27, 1980, and was Tulsa’s first district to be listed in the Register. It was listed under National Register Criteria C, and its NRIS number is 80003302. BRADY HEIGHTS HISTORIC DISTRICT The Brady Heights Neighborhood derives its name from Tate Brady, whose imposing home, Arlington, marks the southern entrance to the addition. The neighborhood has definite physical boundaries on its southern and western end, and its northern boundary is created by Marshall Street which marks a distinct change in the scale and age of the housing stock. Many architectural styles influenced the design of homes in Brady Heights; architects and builders have used elements of the Queen Anne, Prairie School, Victorian, Georgian Revival, and Craftsman styles. Most homes in the neighborhood are comprised either of brick or wood. The houses of Brady Heights are on a larger scale and of a more sophisticated design than those of adjacent neighborhoods. Bay windows with leaded glass, servants’ quarters, and broad porches suggest the elegance of Brady Heights’ earlier days. Take a walk through historic Brady Heights! 1. 620 North Denver Avenue 9. 1103 North Denver Avenue 2. 631 North Denver Avenue 10. 1102 North Denver Avenue 3. 636 North Denver Avenue 11. 1135 North Denver Avenue 4. 715 North Denver Avenue 12. 1152 North Denver Avenue 5. 762 North Denver Avenue 13. 1145 North Cheyenne Avenue 6. 774 North Denver Avenue 14. 625 North Cheyenne Avenue 7. 902 North Denver Avenue 15. 604 North Cheyenne Avenue 8. 1003 North Denver Avenue Arlington 620 North Denver Avenue (Map Location #1) Built by Tulsa architect John Curtain in 1920, Tate Brady had this home constructed as an expression of faith in the future of north Tulsa. The imposing home sits perched atop the crest of a tall hill, and had a commanding view of downtown Tulsa. The masonry load-bearing walls have a white Carthage stone façade from Carthage, Missouri. The Brady family, with its southern roots, was active in the Sons and Daughters of the Confederacy. As such, the home was patterned and named after General Robert E. Lee’s home in Arlington, Virginia. During World War II it was leased to the U.S. Government for use as apartments for defense workers and servicemen’s families. Centenary United Methodist Church 631 North Denver Avenue (Map Location #2) Built in 1920, this Greek Revival edifice is home to a congregation that first assembled in 1906 as the Tigert Memorial Methodist Church in a building located a few blocks away. It is also reported to have been the first “mission” church of the Boston Avenue Methodist Church. The building’s egg-and-dart molding and its numerous stained glass windows are the church’s most prominent decorative details. An east wing was added to the building in 1957. Interestingly, the home includes a storm cellar below the basement with its own escape tunnel, complete with a manhole cover in the backyard. In 1917, a stranger named George Davis approached Hopping and inquired as to the sale price of his home. Hopping informed the man that his home was not for sale; however, Davis continued to ask Hopping to name a price for his beautiful home. Bowing to Davis’s persistence, Hopping decided upon what he perceived to be a ridiculously high price of $30,000 for his home. Two weeks later, Davis reappeared with the full amount in cash and, being a man of his word, Hopping sold his house. Hopping House Mr. Hopping later platted the Hopping Addition, which was 636 North Denver Avenue subsequently sold to Jim Gillette. This area now comprises (Map Location #3) the Gillette Historic District, Tulsa’s second National Register District. During his lifetime, Mr. Hopping owned significant This American Foursquare was built by its owner, J.S. Hopping, in July of 1914 at parcels of land, including what is now the Barnard School, a total cost of $10,000. With its buff-colored brick and red-tiled roof, Hopping the Keystone Dam, the Port of Catoosa, and the Mayo Hotel. House is one of the most visually prominent fixtures of Brady Height’s southern end. Mentenenger House 715 North Denver Avenue (Map Location #4) This home shows an Italian Renaissance influence. The Italian Renaissance style is considerably less common than its Craftsman, Tudor, or Colonial Revival contemporaries. Although terra cotta eave brackets were removed long ago, the decorative window and door details remain. The stuccoclad home has a broad hipped roof with wide, bracketed eaves, and an uncovered, full-width front entry porch with closed balustrades. Blair House 762 North Denver Avenue (Map Location #5) Built in 1922, this home was designed by architect John Blair. The majestic home has a high-pitched and flared roof and wide, bracketed eaves. The pedimented roof dormer showcases unique Palladian windows. The widow’s walk in front of this dormer is an uncommon feature in Tulsa, where no women needed to pace and wait for fisherman husbands to return from the sea. Many elements give the Blair House a Colonial Revival flavor, including the Palladian windows and centered front porch supported by Corinthian columns. However, the decorative balustrades also point to a bit of a Victorian influence. Winteringer House 774 North Denver Avenue (Map Location #6) Active in early Tulsa politics and businesses, the Winteringer family built this two-and-a-half story home in 1912. The home is considered to be a vernacular interpretation of contemporary styles – influences of Prairie and Craftsman styles are evident in the wide, bracketed eaves and front porch supported by boxed columns. The Winteringer House sits high atop its corner lot. Curtain House 902 North Denver Avenue (Map Location #7) J.P. Curtain was the architect of Tate Brady’s Arlington, and built this home down the street for his personal residence in 1911. During construction, Curtain had the entirety of his woodwork cut and ripped on location, as is evident by the rough back on the wood. Immaculately restored, the home retains its original wood fretwork archway between the living and dining rooms and a pentagonal sun room. The home’s steps, angled diagonally toward the corner in front of a still-working fountain, draw focus to its position on a corner lot. Wilson House 1003 North Denver Avenue (Map Location #8) The Wilson house was once the residence of oilman J.B. “Diamond Jim” Wilson. This low-slung Prairie-style home is dominated by its red tiled roof. The wide eave overhangs with decorative braces are typical elements of the Prairie style. One of the home’s prominent features is its fullwidth, wraparound front porch. The buff brick exterior walls of the Wilson House are unusual in Brady Heights. The home’s front entrance leads to an open foyer with a glassed ceiling, much like a skylight, lending the air of a Spanish courtyard. Latimer House 1103 Avenue (Map Location #9) The one-and-one-half story Latimer House bears distinctive Queen Anne and Victorian details. The home’s most prominent feature is its multi-gabled curvilinear front-entry porch with a tower roof treatment and a terra cotta cartouche in the front gable. With its unique front porch with round column supports, this is the only home of its kind in the surrounding area. Rudisill House 1102 North Denver Avenue (Map Location #10) Hubban Rudisill, the local philanthropist whose name was given to the Rudisill North Regional Library, built this large American Foresquare in 1915. The home’s gabled front porch, supported by pairs of Corinthian columns, bears an entry which is topped with an original leaded glass fanlight, and flanked by leaded glass sidelights. The spacious home still glows with its original gassoiler-electrolier figuxtures, complete with their original, art glass globes. light 1135 North Denver Avenue (Map Location #11) Home of the Ferguson family from 1931 until 1989, in recent years the home was saved from certain collapse. Although the Ferguson children inherited the family home, only the unmarried sisters, Aura and Marceil, resided there. Legend has it that the sisters could be seen walking from the house on sunny afternoons with a broken pink parasol, never seeming to notice how dilapidated their home had become. Over the years, when minor leaks in the roof left puddles of water on the upstairs floors, the sisters would use newspaper to soak up the moisture, but then did not remove the mopping material. As the holes in the roof grew larger, the sisters made no repairs. In time there was a hole as large as a car from the basement to the sky. By the time the sisters sold the house years later, they were sleeping, eating, and living in the only part of the house that stayed reasonably dry, although not warm, the upstairs hallway. The house has been restored and once again holds the warmth of a family. 1152 North Denver Avenue (Map Location #12) Peter M. Iverson of Oklahoma Iron Works built this large home for his family circa 1917. This home met the fate of others in the area when, with the housing shortage following World War II, it was divided into thirteen separate apartments. Luckily, the home’s later owners restored this great home to its original state. Photo: Tulsa Preservation Commission Mincks House 1145 North Cheyenne Avenue (Map Location #13) I.S. Mincks, builder of the Mincks hotel, now the Adams hotel, and owner of the Mecca Coffee Company, built and lived in this two-story, brick and frame home in the northeast section of Brady Heights after its construction in 1921. An interesting example of the Craftsman style, the home has a multi-gabled roof and a charming wraparound front entry porch. Later, after being forced to declare bankruptcy, Mincks moved to a smaller home in the 900 block of North Cheyenne Avenue. Loughton/Reuter House 625 North Cheyenne Avenue (Map Location #14) Built in 1906, this quintessential red brick cottage home is one of the oldest houses in Tulsa. The home’s notable features include its original tin fretwork on the front porch and tall, arched-topped windows, which were typical of the period. At one time, the house was occupied by Zenia Loughton, one of the few female photographers of her era. However, it is most notably remembered of the murder in 1912 of prominent Tulsa attorney, Charles T. Reuter, who was shot to death by his wife, Laura, in the upstairs bedroom. The home’s current owners began a restoration in 2009 and discovered the original grid pattern on the front gable end under old siding. The Tulsa Preservation Commission hosted a hands-on wooden window repair workshop here in September of 2009. Pre-Statehood House 604 North Cheyenne Avenue (Map Location #15) Built in 1904, this Art Nouveau-style home boasts foot-thick brick and stucco walls. The home’s more notable features include a ceramic tile front porch, a solid oak entry with sidelights, stained glass windows on the home’s southern exposure, and exposed oak beams and trim. Many of the home’s orignal light fixtures and sconces also remain. The historic home was restored by the HOW Foundation in 1987 and is a private residence. Tulsa’s Historic Neighborhood Series: Brady Heights © Tulsa Preservation Commission, September 2009. All Rights Reserved. 2009 Tulsa Preservation Commission: Barbara Imel Smallwood, Chair Pamela R. Curtis Anne E. Pollard Bob Sober, Vice-Chair Charles Gilmore Robert L. Shears Paula Wood, Secretary Jack H. Hodgson Mary Lee Townsend Bob Winchester Matt King James E. Turner Kristen Bergman Breniss O’Neal Elizabeth Wright For more information about the Tulsa Preservation Commission, the City of Tulsa’s preservation program, Owen Park, or any of Tulsa’s many historic resources, please visit us online at www.tulsapreservationcommission.org City of Tulsa Planning Department: Amanda DeCort Tulsa Preservation Commission Ed Sharrer City Hall @ One Technology Center Fannie Warrior 175 E. 2nd Street, Suite 570 Tulsa, OK 74103 This document was produced by Andrea Croasdale under the direction of the Tulsa Preservation Commission. All photography by Andrea Croasdale unless otherwise indicated. Maps were created by Georgia Ann Muenzler. This document was edited by Amanda DeCort and Jennifer K. Morrison. Folklore and Stories Submitted by: Howard A. Nix Steve Lugliani Tim A. Williams Sandra Tinsley Dana Sterling Bill and Jane Packard Catheryn and Wess Young This project was funded through the Oklahoma State Historic Preservation Office, Certified Local Government Program. www.okhistory.org/shpo The activity that is the subject of this publication has been financed in part with Federal funds from the National Park Service, U.S. Department of the Interior. However, the contents and opinions do not necessarily reflect the views or policies of the Department of the Interior, nor does the mention of trade names or commercial products constitute endorsement or recommendation by the Department of the Interior. This program receives Federal financial assistance for identification and protection of historic properties. Under Title VI of the Civil Rights Act of 1964, Section 504 of the Rehabilitation Act of 1973, and the Age Discrimination Act of 1975, as amended, the U.S. Department of the Interior prohibits discrimination on the basis of race, color, national origin, disability or age in its federally assisted programs. If you believe you have been discriminated against in any program, activity, or facility as described above, or if you desire further information, please write to: Office of Equal Opportunity, National Park Service, 1849 C Street, N.W., Washington, D.C. 20240
© Copyright 2025









