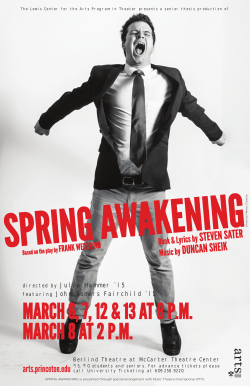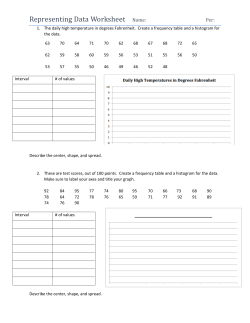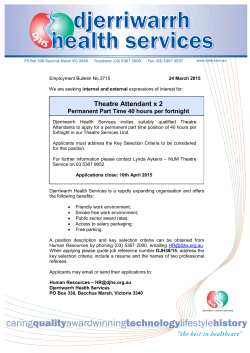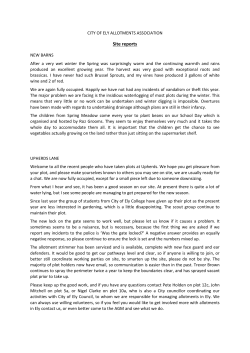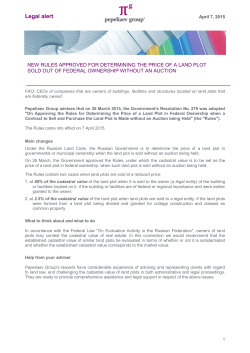
MeetTheArchitectBoardsforLQ
Somerleyton Road - Urban Design Proposal Project Aspirations and Aims Community Owned Mix / Tenure • 250 year lease to a new community body • All residents will be members of a new housing cooperative • New amenities including a theatre, chef’s school, children’s centre , space for community events and • Public realm improvements Sustainability • A truly ‘pepper-potted’ scheme • All rental properties, none for sale • 40% of the homes at Council/target rents levels & another 10% at discount rents Dual Aspect • Igloo’s sustainable methodology ‘Footprint’ • Health, Happiness & Wellbeing; Regeneration; Environmental S ustainability; and Urban Design. • Aiming for 100% dual aspect accommodation Urban Design Development Detailed Design Massing Development RBOUR LANE Early 2016 Somerleyton Road Somerleyton Road COLDHAR Plot A (Carlton Mansions) Media/Culture A 250 sq. m 130 sq. m 2,460 sq. m 4 storeys Ovalhouse Workspace Livity Westminster Kingsway 4 storeys B3 Media Radio Plot D Homes 5 F S O M E R L E Y O B C C 10 2- 7 storeys Homes Childrens Centre Flexible Space Gym 4 11 B 12 5 N Plot D Extra Care 7 E 7,375 sq. m 400 sq. m 5 - 10 storeys 2 Extra Care 5 F Dementia Care Pharmacy GP Practice 7 Gym (Semi-External) S O D O M E R L E Y T 7 O 8 D 6 3,600 sq. m 650 sq. m 50 sq. m 770 sq. m 200 sq. m Somerleyton Passage Plot G Homes G 6,341 sq. m 250 sq. m 200 sq. m 25 sq. m 5 3 R 8 5 S 6 2 4 2 E S O M E R L E Y T O F ST SITE SS TRU PARK GUINE BOROUGH H LOUG 2,973 sq. m 250 sq. m F Option Current Proposal • Massing development in response to site constraints 4 Plot C Plot D 65 Extra Care Homes 125 New Homes & Westminster Kingsway Chef’s School Plot A Ovalhouse Creative Workspace Plot F Plot B Ovalhouse Theatre & Creative Workspace Public Realm sage n Pas o t y le r e m o S ents to Improvem Landscaping d n Roa o t y le r e m o S along y d pla n a s n e d r a g , quare s c li b u p w e N spaces. D 3 What is being provided and where is it going? 70 New Homes, Flexible Space, Nursery & Children’s Centre O A N Project Summary Plot E C 6 2 40 New Homes & Retail Space 2 5 D O Option 1 5 Somerleyton Passage Design Development • Varied and incremental massing Option 2,973 sq. m 250 sq. m R T D F E Plot F Homes 2 - 7 storeys Homes Nursery E O E Y N 4 2 E RUST PARK SIT ESS T H GUIN BOROUG H G LOU 5,489 sq. m 250 sq. m 200 sq. m 25 sq. m 9 C 7 2 F 2 M L E O R 2 B 2 8 D A Plot E Homes & Childcare G 2- 8 storeys Homes Childrens Centre Flexible Space Gym 11 8 5 E R 10,861 sq. m N 400 sq. m 6 B 10 A 6 8 13 C 4 A 6 C D 2 - 13 storeys Homes Convenience Store Starting Point • Conventional street forming blocks 2 - 7 storeys Homes Nursery 1,500 sq. m 650 sq. m 12 2,460 sq. m 505 sq. m Plot C Homes Plot F Homes & Childcare E RUST PARK SIT ESS T H GUIN BOROUG H LOUG 4 A 10 D 3,600 sq. m 650 sq. m 50 sq. m 770 sq. m 200 sq. m B A 13 Construction complete BOUR LAN E 3 6 storeys Livity Ovalhouse Workspace Ovalhouse Theatre Westminster Kingsway Plot E Extra Care 5 - 10 storeys Extra Care Dementia Care 5 Pharmacy GP Practice G Gym (Semi-External) 4 Plot B Theatre / Media / Culture D 650 sq. m 1,500 sq. m O A 505 sq.E m R T A 250 sq. m 130 sq. m A D 7 COLDHAR Plot A (Carlton Mansions) Media/Culture LANE B 4 4 Plot C Media / Culture 2 - 13 storeys Homes Retail Space BOUR 3 3 storeys Ovalhouse Theatre G Construction starts on site Metropolitan Workshop / Capacity Massing Study / 27.08.14 Plot B Theatre Somerleyton Passage Planning Application Metropolitan Workshop / Capacity Massing Study / 27.08.14 4 storeys B3 Media Radio F Submit Planning Application August 2015 April 2015 Meet the Architect’s Event Late 2017 Project Time Line Somerleyton Road - Public Realm Proposed Landscape Plan Public Realm Strategy In conjunction with general improvements to Somerleyton Road and Somerleyton Passage the development will include new public spaces. These will be situated in between the new buildings to create pockets of activity and interest along the whole street. These new or improved spaces are: a e s u u o y d l Wou ? a e r a g n i w o r community g • Somerleyton passage • Block Workout / Street Gym • Community Growing Garden • Linear Play Space • Theatre Yard • Theatre Square ld u o w e c a p s y a l p f o e p y t t Wha n? e r d l i h c r u o y you like for e v o r p m i e w How can ? e g a s s a P n o Somerleyt Play Space Metropolitan Workshop Who are we and what experience do we have? Metropolitan Workshop is a practice of architects, urban planners and designers, founded in 2005 and based in Clerkenwell, London. We have have significant and recent experience in the design and delivery of new public realm in complex, existing situations. Our experience includes: • Extensive public consultation and engagement directly influencing the design outcome • Working with local authority steering groups for mutually beneficial outcomes • Building around and under major road and rail infrastructure • Working with artists and integrating public art into the scheme to celebrate the local area Church Gardens, Chipping Barnet - New public realm Balham High Street, London - Improvements to existing public realm Proposed improvements to Somerleyton Passage Play Areas - Natural play elements for young children Proposed relocation of open air street gym Night and Creative Markets adding to the already strong Brixton night life What could the public realm look like? Community and Resident Gardens - Community led growing initiatives Landscaping Strip between footpath and the road Somerleyton Road - Plot A Here a re some q uestion s we’d like to ask yo u Carlton Mansions What d o you k now ab out the Carlton history Mansio o f n s ? If the r oof wa s exten ded, w like to hat wo see up u ld you there? How c ould th e refurbi engage more w shment comm i t h the unity/c ontext ? Creative s e c a p s k r o w e r t a e h t e h t o t d e t c e n con d n a t n e m h s i b r u f e r l a n Inter n o i t a r o t s e r l externa p o t f o o r l a i t n Pote extension Zac Monro Architects Who are we and what experience do we have? Zac Monro Architects (ZMA) are the Plot A (Carlton Mansions) architect on the Somerleyton Road site. We have been established in Brixton since 2000, working for private clients, local businesses and developers. Our expertise has ended up being awkward planning cases and sensitive but modern works to existing buildings, which now includes bigger developments. Being local to Brixton we are keen to see Carlton Mansions become an active building in a thriving community, yet staying mindful of the sensitive heritage this building has represented in its past. Zac is one of the original shareholders of Brixton Green which first looked at the site in 2009 and he is one of the directors of the Brixton Pound. Public Realm Scheme - Barrier Block Private House - Brockwell Park Residential Development - Brixton Private House - Hampstead The ARC - Hackney Wick What could this building look like? The Donmar Warehouse, Covent Garden - Haworth Tompkins Jerwood Space, Southwark - Munkenbeck & Partners Maltby Street Market, Bermondsey Somerleyton Road - Plot B Here a re some q uestion s we’d like to ask yo u Ovalhouse Theatre What w ould yo u like t public o see i foyer a n the n nd caf ew e / bar space? What t ype of interes p erform t you a a nces w nd you ould r family memb the mo ers st? What c ommu nity gro might ups benefit from a space to use? e m o h w e An e s u o h l a v O for e r t a e h t s ’ n o d n o L h t u So , s t s i t r a e v for innovati s e c n e i d u a s u o r u t n e v d a h t i w e l p o e p and young ! y a s o t g n i someth Foster Wilson Architects Who are we and what experience do we have? Foster Wilson Architects is an award winning architectural practice with an international reputation for the the design of cultural buildings and creative spaces. Our projects include performance buildings for community and educational use as well as larger theatres and music venues. We think it is important that everyone feels welcome in the spaces that we design and we have a wealth of experience in creating accessible theate buildings that users of all abilities can enjoy working in and visiting. St. James Theatre - London’s newest West End theatre Broadway Theatre, Barking These photos show some of our recent projects. What would you like to see in the new building? •What food and drink would you like to see served in the cafe/bar ? •Would you be interested in attending workshops or classes ? •Do you enjoy visiting other theatres ? •What would make you enjoy the experience more ? •Would you like to see local art or performances in the foyer space ? •Do you need a place in which to rehearse or practice ? •What facilities would help you use the cafe to study or work? •What atmosphere would you like the cafe/bar space to have? Broadway Theatre, Barking - Cafe / Bar space Yaa Centre - new Carnival Arts and Community Centre Would you use the new building? Live theatre Youth groups and events Rehearsals and Workshops Somerleyton Road - Plot C and F Here a re some q uestion s we’d like to ask yo u Residential, Retail and Educational Uses What i ndoor What w comm unal fa cilities you us would e? ould yo Plot F u like y our lob by to lo like ? o How w ould yo u use o comm utdoor unal am enity s pace? 166 new 2 e h t r e v o homes ng i l l e w d f o x i plots . A m s e r u n e t d n a types, sizes l a t n e r l l A . t throughou properties e r o t S e c n e i n New Conve Plot C l o o h c S s ’ f e New Ch Metropolitan Workshop Who are we and what experience do we have? Metropolitan Workshop is a practice of architects, urban planners and designers, founded in 2005 and based in Clerkenwell, London, with wide international experience of complex public and private sector projects. We have experience of working at a large scale, masterplanning city blocks and streets, like Somerleyton Road, and also with the design of individual or multiple buildings within a masterplan. Some of the examples shown here, Herberton and Leopold Estate, were buildings we designed in detail that were also part of a larger masterplan for a wider area. www.metwork.co.uk Herberton, Dublin Leopold Estate, Tower Hamlets Mapleton Crescent, Wandsworth New Islington, Manchester Belmayne Neighbourhood Square, Dublin Roding Lane, Redbridge Residential, community, retail, gym and creche Barchester Street, Poplar 100% affordable housing Affordable Pocket homes and shared amenity space Private & affordable housing Affordable housing and mixed use What could these buildings look like? Teviot Parade, Poplar Communal courtyard overlooked by creche, shop and cafe Residential and ground floor local amenities Homes for families k Somerleyton Road - Plot D Here ar e s ome questio ns we’d like to ask you Extra Care What k ind of facili ties wo Would uld ben you be e fit you? i n terested Care co in being mmuni ty? Wha involve d with t t involv he Extr ement a would t How ca his be? n we en courag e physi cal acti How ca vity? n we en courag commu e the sh nal spa aring o ces bet Care bu f w e e n the Ex ilding a tra nd the Flexible Space i n Plot E ? Plot Brief s e m o H e r a C 65 Extra e c a p S l a n u m m o C l a i t n e Resid s e c a p S ff a St Garden Mæ Architects Our Ethos and Experience. Developing a local narrative to create a place that connects to the landscape and surrounding architecture whilst consulting residents giving a local identity. Where we live matters and we believe that good design can help foster social cohesion and improve health & wellbeing. A significant amount of our work focuses on how to reduce social exclusion and deal with issues of privacy and security through good design. We work carefully to create beautifully planned homes that improve the everyday life for their occupants. With all our projects we choose materials that are attractive and durable and consider how our buildings can be fit for purpose and delightful places to live. Walworth, London - Aylesbury Estate Extra Care Westminster, London - Lisson Arches Extra Care We design with our clients and end users in mind. Making buildings that are easy to live in, safe and low maintenance. By connecting to the local neighbourhood we create buildings that sit naturally within their urban environment and actively engage with their surroundings. By listening carefully to the needs of the residents and wider community (whilst offering ideas and visual language which is easily understood) we can look to exceed the expectations of future residents. Our Ambitions for the Extra Care Homes. Home & Comfort Each home will be carefully designed to be personal, easily accessible and comfortable. Community The building will provide different social spaces alongside health and well-being facilities to help build a strong community. Light & Air Natural daylight and openable windows will help create comfortable individual environments. Sustainability Gardens both inside and outside will encourage biodiversity whilst modern building methods will help keep bills low. The lifetime homes will be next to the Flexible Space in Plot E. Home & Comfort Community Light & Air Sustainability Somerleyton Road - Plot E Here a r e some questio ns we’ d like t o ask yo u Residential and Community Uses How d What f o you w ant to l ive? acilities can yo u imag with yo ine sha ur neig ring hbours ? What c ommun i t y facilit needed i e s are in the a rea? for New facilities ry, e s r u n a , y it n the commu and retail e g n a r a h it w s 71 new home , le b a d r o f f a : e nur of housing te intermediate nt e r t e k r a m d n a unity m m o c , n e r d chil r o f e c a p s y Pla ion t a c lo w e n a gardens and ith w m y g r o o d t for the ou s m o o r g in g n a ch Haworth Tompkins Architects Who we are and what experience do we have? Haworth Tompkins Architects is an award-winning, London based architectural studio built on a commitment to the art of making beautiful sustainable buildings. Founded in 1991 by Graham Haworth and Steve Tompkins and now 50 strong, the studio specialises in bespoke buildings in the public, cultural and private sectors. We have carried out a range of residential projects throughout the UK. The Practice has won three Housing Design Awards and four RIBA awards for our completed housing projects which include the Iroko Housing project on the South Bank, Alliance House in Stoke Newington, our work at Liverpool One, the Athlete’s Village and our Peabody Avenue Project in Pimlico. We promote an inclusive and active approach to our projects and welcome input from local residents, business and other organisations. Our work is often in historic or sensitive urban areas, where we have had to reconcile issues of new development and regeneration with the need to respect the setting and create continuity. This has involved us in extensive consultation with residents and neighbours, Planning and Conservation Officers, as well as with Heritage bodies and CABE at the highest level. Last year Haworth Tompkins was named RIBA London Architect of the Year and were the winners of this years’ RIBA Stirling Prize for the Everyman Theatre in Liverpool. www.haworthtompkins.com 3 Iroko Housing, South Bank Residential, community, education and nursery facilities Stead Street, Southwark Residential and community facilities Silchester Housing, Westminster Residential and community facilities Peabody Avenue, Pimlico Residential and community facilties Canning Town, Newham Residential and retail facilities What could the new development look like? Mixed uses on ground floor Play space and communal gardens Homes for families
© Copyright 2025


