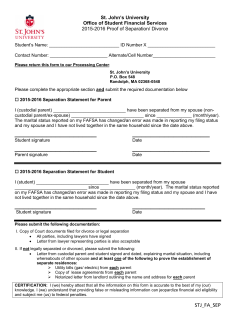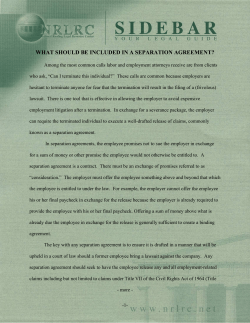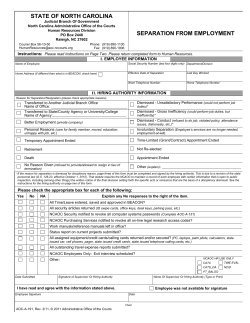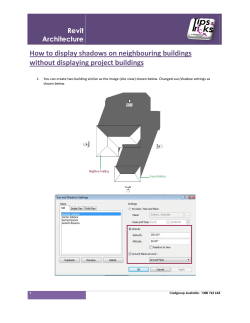
ROOM SEPARATION LINES Revit 2013 Room
ROOM SEPARATION LINES Room Separation lines provide a way to define a room boundary in the absence of other geometric room defining options (ie, walls, columns..). Room Separation Lines are 2D. 1. Architecture Tab>Room Separator button 2. Sketch Room Boundary 3. Room Separation Line visibility control located in: 4. Visibility Graphics/Override (VV or VG) Model Categories tab>Lines><Room Separation > *Uncheck prior to printing – room will still be defined even if these lines are off. Revit 2013 ROOM SEPARATION LINES Room Bounding Elements The following elements are bounding elements for room area and volume computations: Walls (curtain, standard, in-place, face-based) Roofs (standard, in-place, face-based) Floors (standard, in-place, face-based) Ceilings (standard, in-place, face-based) Columns (architectural, structural with material set to concrete) Curtain systems Room separation lines Building pads To verify an object is room bounding, select the object and view it’s Room Bounding property. If it is checked it is room bounding. NOTE: Room Separation Lines should not overlap an object that is room bounding. This is redundant and may cause calculation errors. Revit 2013 ROOM SEPARATION LINES Room Bounding Revit Links Linked Revit Files can also be used to define room boundaries. Once File has been linked, select it in the view, and Edit Type. Revit 2013 ROOM SEPARATION LINES Common problems: Room is not properly enclosed. Either extending the wall or placing a room separation line will enclose the room. Also if it looks enclosed, check the Room bounding property of the bordering elements. Room Separation line and Wall overlap Revit 2013
© Copyright 2025












