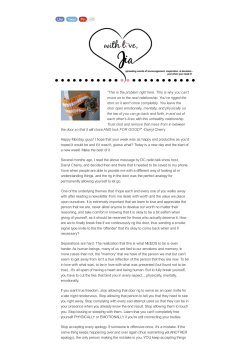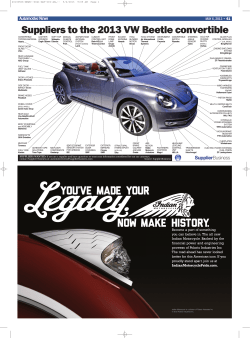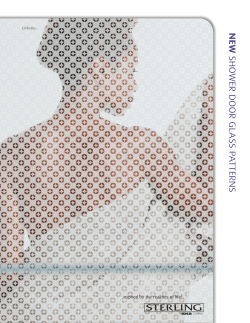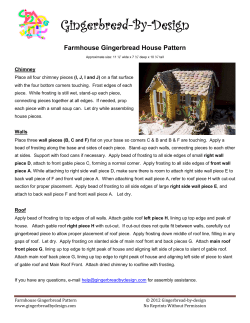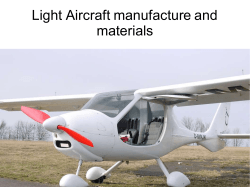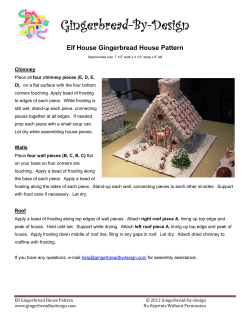
The objective of the Pico-Light design is to produce a... THE PICO-LIGHT Introduction
THE PICO-LIGHT Introduction The objective of the Pico-Light design is to produce a small, light teardrop trailer suitable for the smallest tow vehicle including large motorcycles. This note describes and illustrates the design – working drawings follow after the text. To get the minimum weight, the trailer is built no stronger than it needs to be to do its job and uses only single-skin construction throughout. The trailer will serve its intended purpose well, but is not suitable for other uses – if you want to also use your trailer to, say, collect scrap batteries for recycling, pick another design. To get the minimum size, the trailer has been designed to be low, no more than is needed to enable the occupants to sit up with their heads nearly touching the roof and to be not much longer than the bed length. To fit in two people in bearable comfort, the width has been kept at the traditional teardrop four feet – if the trailer is intended only for solo use, the body width could be reduced. There is no galley and no hatch at the back, to save both weight and size. If a full galley is wanted, it can be built it into a traditional camp kitchen box that sits inside the cabin during towing and is taken out at the camp site. There are no lockers inside – that would need a bigger trailer. But there is a large shelf over the sleepers’ legs that provides somewhere to store clothes, etc while sleeping. 1 The body sides hang below the floor just for the look of it and styled (or over-styled!) fenders are used to give the little 8” wheels some character. Ready-made fenders can be used and if so it would make sense to eliminate the overhang on the body sides. Warning: this trailer design has not been prototyped and prospective builders need to satisfy themselves that it is large enough for their needs (and their claustrophobia…). This design is one size smaller than even a normal 8ft teardrop. Building a mock-up of the sleeping space in cardboard and trying it out would be sensible. This design was inspired by the Eis Piccolo made in Germany in the 1950s and that explains the ‘Pico’ in its name. Some may also recognise that Pico- is the prefix for a very small measure - it means 10-12. The free Generic Benroy plans on the Teardrop and Tiny Travel Trailers forum (http://www.mikenchell.com/forums) can be used for the many details of building a teardrop trailer. The body is self-supporting on the frame and to do this it must be well built – in particular all joints must be glued with a high quality glue, preferably epoxy. Mechanical fasteners alone, such as nails or screws, are not a satisfactory alternative. The completed trailer weighs approximately 280lb – a detailed weight estimate is included at the end of the drawings. Chassis The aim of the chassis is to be light and strong. It is suitable for this design but is not necessarily suitable for other heavier designs. 2 2”x1”x14ga rectangular box is used for the main rails of the frame. This frame design passes the Australian trailer rules for a utility trailer of 630lb, so that is probably sufficient for a 1200lb teardrop which will see much less abuse. There is sufficient spare capacity in the frame design to allow the tongue to be lengthened if required up to 24” longer than drawn – this can be down either by lengthening the A-frame rails (preferred) or by using a longer single 2”x2” tongue tube. The 14ga tube requires an expert welder to make good joints. For the less skilled welder, switching to the more common 11ga tube would be a safe alternative and would only cost 10lb extra weight. A single 2”x2”x11ga tongue right back to the axle cross-member can be used instead of the A-frame but this is not as stiff and should not be made any longer than drawn, to avoid snaking issues. To save weight, separate Flexiride half-axles of 425lb capacity per pair are used. These are unusual in the US but are the standard type for small trailers in Europe. Aligning the two half-axles to the frame needs to be done with a little care, but it does not require either a tame rocket scientist or automotive alignment equipment. The simple technique is to bolt the half-axles to their mounting plates, clamp the half-axles to a straight beam, align the joined half-axles and tack-weld the mounting plates to the axle cross-member. Remove the half-axles before final welding the mounting plates . The body is supported by mounting plates under the front frame of the floor, and by two 12” long angles under the sidewalls. For a body built with care, this is quite sufficient support. A few 3/8” hold-down bolts with big washers are all that is needed to join the body to the frame. A standard trailer jack is overkill for this trailer which has only 40lb weight on the hitch, so a custom-made “propstand” (the British word for it) is used which weighs only 3.5lb in total. This consists of two square 3 tubes with a series of holes through the sides that allow a 1/4” pin (with a R-clip or similar locking feature) to provide height adjustment in 1” steps. Floor The floor is made of 3/8” ply with mostly 1x2 framing underneath. This is quite sufficient for a trailer floor which will only be sat or laid on. It is not sufficiently strong to be walked on, but then it doesn’t need to be. The floor is framed as shown and then the front and back chamfers are cut – the floor could be built as drawn with the chamfers left uncut until after the sidewalls have been trial-fitted, to check the floor length. Where the floor frame cross-members pass over the frame rails, add 1/8” packing pieces (the thickness of the steel mounting plates) so the floor is supported by the frame rails. Making the front cross-member from hardwood would be sensible as this carries the A-frame load. Sidewalls The sidewalls are 1/4” ply with mostly 1x2 framing. Up to 4” of sidewall hangs down below the floor (unframed) so a doubler can be added to the bottom edge of the sidewall if extra durability is wanted. The shape of the sidewall is given by the geometry drawings described in the next section. All dimensions are measured from a datum point in the bottom rear corner – this datum point is lost when the profile is cut, so make all measurements (including door opening and internals) before cutting the profile. Alternatively, mark an extra datum, say 12” up and forward of the original datum to use after the profile is cut. 4 The two rear-most frames both connect with a roof spar, so their top ends are cut to fit around the spar. The bottom rear corners of the door would interfere with the fender, so these corners are chamfered. The curved frame over the door opening can be cut from a 1x6 or from two layers of 3/8” ply. The same applies to the top frame of the door, which also gets extra framing where the door latch will be mounted. The door opening shown is to suit a conventional teardrop door where the seal is made against a Tmoulding fixed to the door. Alternatively the door opening can be made 1/2” bigger all round and a router 5 used to cut out rebates where weather seals can work between the sidewall and door framing, as shown in the drawings. Geometry The shape of the sidewall is given in the geometry drawings. All curves on the trailer (except for the fender) are circular arcs, so two alternative ways of laying out the shape are given: • the position and radius of each arc is given and these can be drawn out on the plywood using either string-and-pencil or a batten used as a beam compass; or • the measurements are given to mark out the profile on a 4” grid and then draw the curves using a flexible batten to ‘join the dots’. To repeat: all dimensions are measured from a datum point in the bottom rear corner – this datum point is lost when the profile is cut, so make all measurements (including door opening and internals) before cutting the profile. Alternatively, mark an extra datum, say 12” up and forward of the original datum to use after the profile is cut. Note that the bottom edge of the sidewall never reaches the base line – it would do so where it is cut away for the suspension. Roof Spars and Shelf All the roof spars are 1x2, except for a 1x3 above the shelf where the roof skin will be jointed. 6 The spars over the door are positioned 14” apart so that a standard roof vent can be added here if required – to provide satisfactory ventilation in such a small trailer, this would be a good idea. Elsewhere the spars are placed at approximately 12” spacing. A 1x2 spar holds up the front edge of the 1/4” shelf – by having the spar above the shelf, it will hold small items in place during towing. The back of the shelf rests on a roof spar: the sides of the shelf are epoxyfilleted to the sidewalls. The shelf should be trial-fitted at this stage but not fixed in place, in order to leave good access for making the skin-sidewall joints. Clearly, the shelf is not intended to carry heavy loads – it could be increased to 3/8” ply if desired, at a 4lb weight penalty, though it will still only be suitable for lighter loads. Roof Skin The roof skin is 1/8” plywood with a second layer over the lower front to resist stone impacts. A complete 4ftx8ft sheet covers the front as far back as a butt join centred on the 1x3 roof spar: a half-sheet completes the rest of the roof. It is preferable to make the butt joint (and the top of the stone guard joint) with epoxy glue for long term durability. The roof skin is connected to the sidewalls by internal epoxy fillets for the best strength with no weight penalty – boatbuilding web sites will provide information about this technique. The easiest way to do this, after the roof skin has been glued in place, would be to turn the body onto one sidewall, apply the fillet to one joint downhand and the next day turn the body over to make the other joint. 7 For the ultimate in durability, light glass tape/cloth could be applied to the external roof corner and/or the butt joint with epoxy resin. As an alternative to epoxy filleting the skin-sidewall joints, framing strips or framing blocks could be added around the edge of the sidewall. This is both a heavier and a weaker method but would be satisfactory. If a roof vent is to be fitted, strips cut from 2x2 need to be fitted on top of the roof skin around the vent opening to provide a flat base. Fenders The fenders are made from 1/8” ply skin, with a 1/4” ply outer wall and 3/8” ply inner mounting flange. All joints are reinforced with epoxy fillets after gluing – making the fenders would be good practice for epoxy filleting novice before doing the skin-sidewall joint of the body. 8 The fenders could have a second layer of 1/8” ply to reinforce them, for a 2lb weight penalty. Alternatively the inside of the fender could be lined in fibreglass. It would be easier to maintain the fender shape if the bottom is left on the inner and outer walls until they are assembled – this provides a flat base to keep the two sides in line with each other. The fender shape has not been tested so it would be sensible to trial-fit the fenders and test that the wheel can be removed – if necessary, the cutout in the outer wall may have to be increased. The fenders are bolted through the mounting flange and the sidewall – using fender washers! The styled fender is intended to add some character to the small wheels but in truth ready-made fenders for 8” wheels would be lighter, stronger and have lower drag. If ready-made fenders are used, the sidewall ‘underhangs’ below the floor don’t make much sense and should be left off. Outfitting/Finishing If insulation is required, 3/4” rigid foam should be glued inside the sidewalls between framing and to the roof skin between roof spars. A cosmetic fabric can then be glued/stapled over the foam and framing/spars. The door opening shown suits a standard 12”x18” crank-out square-corner window. Paint or varnish over epoxy would be the most durable lightweight finish, but other paint systems can be used as wished. If an aluminium finish is required, the sides and roof can be skinned in 0.032” aluminium with trim strips at edges and corners, but this carries a substantial 47lb weight penalty. 9 Nets with elasticated edges strung between the roof spars over the front of the bed would provide valuable extra storage for personal items while sleeping, for little extra weight. Ideally the mattress would have chamfered front and back edges to fit the body and would be in two or three pieces hemmed together (like a Z-bed) so it can be folded back under the shelf and the floor of the trailer used to carry items when being towed. It might be a good idea to make a lightweight ply box with waterproof lid that can fit through the doors for towing and be stored under the trailer when sleeping – this could be another ideal project to practice epoxy filleting on. Feedback Any feedback or build photos from builders of this trailer will be most welcome. Please contact the designer at the email address below. Andrew Gibbens angib@blueyonder.co.uk 10 PICO-LIGHT - EXTERIOR - SCALE 1:24 116 3/4 " 80 ° 48 " 64 " 80 " 52 " 40 " 36 " PICO-LIGHT - INTERIOR - SCALE 1:24 36 7/8 " 77 7/8 " PICO-LIGHT - INTERIOR - SCALE 1:12 42 " 5" x 2" x 1/8" plate Body mount (x2) 2" x 1" x 14ga rect tube A-frame (x2) 2" x 2" x 11ga sq tube Coupler mount 1-1/2" x 1/-1/2" x 1/8" angle Body mount (x2) 2" x 1" x 14ga rect tube Axle tube 5-1/2" x 3-1/2" x 1/8" plate Suspension mount (x2) 1-1/2" x 1-1/2" x 14ga sq tube Propstand (18" long) - locking holes drilled at 1" intervals 1/4" Propstand locking pin ~ 12 " 2" x 2" x 11ga sq tube Propstand socket (4" long) 425lb Flexiride half axle (x2) 4.80x8 wheel/tire (x2) 2" x 2" x 1/8" plate Propstand foot PICO-LIGHT - CHASSIS - SCALE 1:24 46 " over A-frame tubes 48 " inside angle flanges 19° 48 1/4 " over axle tube 56 " 67 5 /8 " 6" 9 1/2 " 28 1/2 " 70 " Approx 77 1/2 " depending on coupler PICO-LIGHT - CHASSIS - SCALE 1:12 1/4 " axle tube to mounting plate 5/8 " axle tube to first bolt 6" 12 " PICO-LIGHT - CHASSIS - SCALE 1:4 Cut ends of floor to angles shown after framing is added (1:2) 1 3/8 " 1 1/4 " 70 7/8 " (top surface of floor) 51° 3/8" hold-down bolts (x 8) Sidewall measurement datum 47 1/2 " 47° 1x4 (preferably oak or similar) 1x3 Add 1/8" packing where framing sits on chassis rails 19 " 3 1/2 " 37 " 47 " 57 " 67 " PICO-LIGHT - CHASSIS - SCALE 1:12 (Details 1:2) Floor 3/8" plywood All framing 1x2 except as shown Note: Mark all sidewall data (incl framing and internals) before cutting perimeter. " 3/4 " 5/8 Roof spar Roof spar ** ** See geometry for door opening dimensions 4 1/2 " 5 5/8 " Underside of floor framing Framing as reqd for latch Top surface of floor 22 1/2 " Optional edge reinforcement 44 1/2 " 70 " Measurement datum point (all dimensions measured to/from here) PICO-LIGHT - SIDEWALLS - SCALE 1:12 (Details 1:2) Note: Side and door skin 1/4" exterior ply All framing 1x2. Framing marked ** can be made from two layers of 3/8" plywood. Alum T moulding provides door stop and seal 1/8 " 1x2 door framing Door opening and door sizes increased by 1/2" all round 1/4" ply door skin Seal 1x2 sidewall framing 3/8" ply floor Optional 1"x1/4" ply edge reinforcement 1x2 floor framing 1/4" ply sidewall skin Basic Door Opening as shown on Plans Alternative Door Opening using routered framing Tranverse Section through Bottom of Sidewall PICO-LIGHT - DOOR OPENING DETAIL - SCALE 1:2 Epoxy fillets (added after roof skin is bonded) These spars positioned to provide 14"x14" level opening for optional roof vent 15 1/2 " 12 " 12 " 12 " 9 7/8 " ~1 2 " Position where profile is vertical 12 " 1/4" ply shelf Approx 25 7/8 " 12 1x3 spar (for skin joint) " 12 " 12 " Note: Shelf cut and trial-fitted before roof skin fitted but only fitted permanently after roof skin is bonded. PICO-LIGHT - ROOF SPARS AND SHELF - SCALE 1:12 (Details 1:2) 17 " 1/8" ply roof skin 14 " Epoxy fillet 1/4" ply sidewall Wall-Roof Joint Detail 1:2 External framing to form flat base for optional roof vent Front and rear roof skin panels butt-jointed in middle of 1x3 roof spar Perimeter of front panel approx 89" Perimeter of rear panel approx 46-1/2" 1/8" ply roof skin Second layer of 1/8" ply to form stone guard Perimeter of second front panel 19" PICO-LIGHT - ROOF SKIN - SCALE 1:12 (Detail 1:2) Epoxy fillet or fibreglass tape 1/8" ply skin (two layers can be applied if preferred) 2" 1/4" ply outer wall 1/4" bolts and fender washers 3/8" ply inner flange Note: In order to maintain fender shape during assembly, consider leaving bottom of inner and outer walls (say, down to zero datum line, as shown in blue dotted) in place until after skin is bonded on. Confirm fender cutaway is sufficient to allow wheel removal PICO-LIGHT - FENDERS - SCALE 1:6 (Detail 1:2) R24 " R75 7/8 " 16 5/8 " 14 1/2 " R224 " 13 " R15 " 31 3/8 " 56 " 64 1/8 " 80 " PICO-LIGHT - PROFILE - SCALE 1:12 20 1/2 " 44 1/2 " R13 " Note: Mark all sidewall items (incl framing and internals) before cutting perimeter. " 24 " 18 " 14 7/8 " 3" 1/4 " 3/4 " 4 1/2 " 5 5/8 " 7 1/8 " Top surface of floor 3 1/2 " 12 " 3 46 " 20 " 35 " Measurement datum point (all dimensions measured to/from here) 38 " 47 " 48 1/2 " PICO-LIGHT - PROFILE - SCALE 1:12 Note: Mark all sidewall items (incl framing and internals) before cutting perimeter. 4" 2 7/8 " 1/4 " 1/4 " 38 3/8 " 41 1/4 " 43 1/8 " 44 1/8 " 44 1/2 " 44 3/8 " 44 1/8 " 43 1/2 " 42 3/4 " 41 7/8 " 39 1/8 " 37 3/8 " 35 3/8 " 30 1/2 " 1/8 " 27 3/8 " 1 1/4 " 33 1/8 " 4 1/8 " 40 5/8 " 1 1/4 " 0" 3/8 " 1 1/2 " 1 3/4 " 3 5/8 " Measurement datum point (all dimensions measured to/from here) PICO-LIGHT - PROFILE - SCALE 1:12 Note: Mark all sidewall items (incl framing and internals) before cutting perimeter. Measurement datum point (all dimensions measured to/from here) 20 " 35 " 47 " PICO-LIGHT - PROFILE - SCALE 1:12 3 7/8 " 2 1/8 " 1 1/2 " 1 1/8 " 3/4 " 1/4 " 3/8 " 4 1/2 " 3/4 " 1 1/8 " 1 1/2 " 2 1/2 " 5 1/8 " 4" PICO-LIGHT - PROFILE - SCALE 1:4 6 3/4 " 10 1/2 " 11 7/8 " 12 " 11 7/8 " 11 1/8 " 9 3/8 " 6 1/4 " 3/4 " 4" 49 " 48 1/2 " 47 " 38 " 35 " 1/4 " 3" 4 5/8 " 5 7/8 " 6" 5 1/2 " 4 1/2 " 3/4 " 2 7/8 " 20 " PICO-LIGHT - PROFILE - SCALE 1:4 PICO-LIGHT WEIGHT ESTIMATE Note: Zero datum for LCG and Moment measurement is CAD zero - rear end of body Weight total lb Summary CHASSIS Frame Components Subtotal Margin (paint, weld, fasteners) Total BODY Floor Sides Doors Roof Shelf Fenders Subtotal Margin (paint, glue, fasteners, minor fittings) FITTINGS Body Fittings Fit-out Items Subtotal Margin (growth) Optional items Unladen Weight 5% 5% 10% 35 60 94 5 99 41 30 12 34 10 9 136 7 142 18 22 40 4 44 Moment total lb-in 54.9 2385 2775 5159 258 5417 42.9 45.2 0 281 Longl position of wheels Longl position of hitch %age of weight on hitch Weight on hitch Weight on axle LCG from rear in 913 896 1809 181 1990 0 47.5 38.0 115.5 12.2% 34 247 1631 1400 669 1482 300 342 5823 291 6114 13340 Weight total lb Optional Items LCG from rear in Moment total lb-in Aluminium skin Margin (sealant, fasteners) 10% 43 4 47 2024 202 2226 Foam insulation (top & sides) Margin (glue, fabric) 10% 11 1 12 502 50 553 11ga frame tubes Margin (paint, weld, fasteners) 5% 9.9 0 10 642 32 674 Sidewall edge reinforcement Margin (glue, fasteners) 5% 0.7 0 1 26 1 27 WEIGHT ESTIMATE DETAIL CALCS CHASSIS Spec Frame Axle cross-member 2"x1"x14ga A-frame 2"x1"x14ga Coupler mount 2"x2"x11ga Sidewall mounts 1.5"x1.5"x1/8" angle Axle mounting plates 1/8" plate Front mounting plate 1/8" plate Propstand socket 2"x2"x11ga Propstand tube 1.5"x1.5"x14ga Propstand foot 1/8" plate Note: 11ga = 0.120", 14ga = 0.083" Components Wheels/tyres Half-axles Hubs Coupler Safety chains 4.80x8, B, 4x4 Flexiride 425lb, pair 4x4 Straight tongue est No Units Qty units Unit Wt lb/unit Wt each lb Weight lb LCG, inch from rear Moment lb-in 1 2 1 2 2 2 1 1 1 in in in in in2 in2 in in in2 48 66 10 12 19.25 10 4 18 4 0.1333 0.1333 0.2450 0.1025 0.0354 0.0354 0.2450 0.1333 0.0354 6.4 8.8 2.5 1.2 0.7 0.4 1.0 2.4 0.1 6.4 17.6 2.5 2.5 1.4 0.7 1.0 2.4 0.1 41.5 73.3 107.5 41 41.5 71.5 101.5 101.5 101.5 266 1290 263 101 57 51 99 244 14 34.5 2 1 2 1 2 ea pr ea ea ea 11.0 13.0 9.0 4.5 1.0 22.0 13.0 18.0 4.5 2.0 2385 38 40.5 38 112 112 836 527 684 504 224 59.5 2775 BODY Floor Plywood Trans frame rear Trans frames mid Trans frame front Side frames 3/8" ply ex 1x3 1x2 ex 1x4 1x2 1 1 4 1 2 in2 in in in in 3344 47.5 44.5 47.5 64.5 0.00881 0.02799 0.02441 0.04752 0.02441 29.5 1.3 1.1 2.3 1.6 29.5 1.3 4.3 2.3 3.1 38.9 5.1 44.3 73 38.3 1146 7 193 165 121 40.6 Sides Side (excl door) Rear intermed frame Rear door frame Door corner frame Bottom door frame Top door frame Front door frame 1/4" ply 1x2 1x2 1x2 1x2 2@3/8 ply 1x2 2 2 2 2 2 2 2 in2 in in in in in2 in 1949 31.0 38.0 4.1 21.3 37.9 33.8 0.00588 0.02441 0.02441 0.02441 0.02441 0.01763 0.02441 11.5 0.8 0.9 0.1 0.5 0.7 0.8 22.9 1.5 1.9 0.2 1.0 1.3 1.7 1631 44.3 23.3 45.3 47.3 59.3 58.5 70.8 30.5 1015 35 84 9 62 78 117 1400 Doors Door Rear door frame Lock block Door corner frame Bottom door frame Top door frame Front door frame 1/4" ply 1x2 1x2 1x2 1x2 2@3/8 ply 1x2 2 2 2 2 2 2 2 in in in in in in2 in 577 29.1 5.0 3.9 19.7 23.5 27.8 0.00588 0.02441 0.02441 0.02441 0.02441 0.01763 0.02441 3.4 0.7 0.1 0.1 0.5 0.4 0.7 6.8 1.4 0.2 0.2 1.0 0.8 1.4 56.6 46.9 48.3 38.1 59.3 58.5 69.1 384 67 12 7 57 48 94 11.8 Roof Roof skin Stone guard Spars Joining spar 1/8" ply 1/8" ply 1x2 1x3 1 1 9 1 in2 in2 in in 6475 960 47.5 47.5 0.00294 0.00294 0.02441 0.04069 19.0 2.8 1.2 1.9 19.0 2.8 10.4 1.9 669 46 38 43.4 24.3 875 107 453 47 34.2 Shelf Shelf Front frame 1/4" ply 1x2 1 1 in2 in 1444 47.5 0.00588 0.02441 8.5 1.2 8.5 1.2 1482 29.3 44.1 249 51 9.6 Fenders Skin Inner side Outer side Sundries 1/8" ply 3/8" ply 1/4" ply 2 2 2 2 in2 in2 in2 328 74 147 0.00294 0.00881 0.00588 1.0 0.7 0.9 2.0 1.9 1.3 1.7 4.0 300 38 39 38 38 73 51 66 152 9.0 342 FITTINGS Body Fittings Windows Door hinge Door lock/handle Door trim/seal Taillights License plate Wiring est est est est est est est 2 2 2 2 2 1 1 ea ea ea ea ea ea ea 4.0 0.5 1.0 1.0 0.5 1.0 3.0 8.0 1.0 2.0 2.0 1.0 1.0 3.0 58 70 49 58 0 0 55 464 70 98 116 0 0 165 18.0 Fit-out Items Mattress Curtains/blinds est est 1 2 ea ea 20.0 1.0 20.0 2.0 913 39 58 22.0 780 116 896 OPTIONAL Aluminium skin Sides Roof Edge trim .032" Alum .032" Alum 1x1/2 2 1 2 in2 in2 in2 2526 6475 176 0.00312 0.00312 0.02 7.9 20.2 3.5 15.8 20.2 7.0 47.1 46 50 742 929 352 43.0 Foam insulation Sides Roof 3/4" foam 3/4" foam 2 1 in2 in2 2526 6475 0.00094 0.00094 2.4 6.1 4.7 6.1 2024 47.1 46 223 279 10.8 11ga frame tubes Axle cross-member A-frame deduct 2"x1"x14ga add 2"x1"x11ga deduct 2"x1"x14ga add 2"x1"x11ga 1 1 2 2 in in in in 48 48 66 66 -0.1333 0.1883 -0.1333 0.1883 -6.4 9.0 -8.8 12.4 -6.4 9.0 -17.6 24.9 502 41.5 41.5 73.3 73.3 -266 375 -1290 1822 9.9 Sidewall edge reinforcement Front reinf. 1/4" ply Rear reinf. 1/4" ply 2 2 in2 in2 28.9 28.5 0.00588 0.00588 0.2 0.2 0.3 0.3 642 57 19 19 6 0.7 26 Side Areas A 2742 793 1949 x 48 57 44.3 Ax 131616 45201 86415 Door cutout Window cutout Door excl window cutout 793 216 577 57 58 56.6 45201 12528 32673 Side, complete Window cutout Side excl window cutout 2742 216 2526 48 58 47.1 131616 12528 119088 Side, complete Door cutout Side excl door cutout
© Copyright 2025
