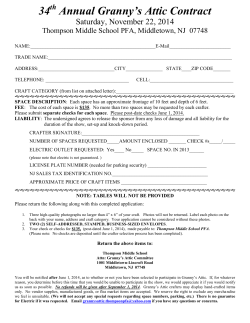
ORDER FORM - grannyflatland.com.au
Land Suitability Desktop Evaluation ORDER FORM ORDER FORM LAND SUITABILITY DESKTOP EVALUATION GFL DESKTOP ORDER FORM V1 Land Suitability Desktop Evaluation ORDER FORM The GrannyFlatLand desktop evaluation is the most cost-effective method of determining with confidence if your property can accommodate a granny flat before you engage an architect or builder to design a granny flat. This initial service checks the local and state legislation affecting your property that may either allow or prevent you building a granny flat on your property. We will advise you if there are hurdles that will prevent you obtaining approval, or caution you if there is likely hurdles that could be overcome but at an increased cost to a typical granny flat build. Our desktop check will also advise if there are physical hurdles that may prove to be problematic in building your granny flat, this could be an easement, the location of sewer or electrical main, or significant trees. The desktop evaluation is the most cost effective first check along the path to building a granny flat. There will be further investigations and checks that can only be made on-site by your builder/draftsman or architect, that may reveal other hurdles that cannot be determined by the desktop evaluation. A GrannyFlatLand Land Suitability Desktop Evaluation will provide a summary of the most efficient method of obtaining approval and provide a site specific guide to building a Granny Flat in NSW. We understand you may want to consider other associated building work with the Granny Flat such as a deck, a carport, garage, minor alterations on the home, or pool. We can provide the same legislative and utility checks that may allow or prevent you achieving approval for these works too. Please complete the following form and return to us at: GrannyFlatLand Shop 11, 5 Bungan Street, Mona Vale NSW 2103 or admin@grannyflatland.com.au GFL DESKTOP ORDER FORM V1 Land Suitability Desktop Evaluation ORDER FORM If you already know where you would like to build a Granny Flat please describe in words below: (please note: it’s possible for granny flat to be built ,above, below, beside, in front, or behind your home or garage) Please sketch the approximate location that you would like to build your granny flat on below: GFL DESKTOP ORDER FORM V1 Land Suitability Desktop Evaluation ORDER FORM In order for us to process your order we need you to agree that you understand the following: PLEASE TICK EACH ITEM IF YOU AGREE. I understand that GrannyFlatLand does not provide consent to build. I will need an builder/draftsperson or architect to submit an application to a Private Certifier or Local Council who can provide consent. I understand that there are site checks that will need to be made by a builder/draftsperson or architect if the Land Suitability Desktop Evaluation advises me that approval is likely to be possible. I understand that a Land Suitability Desktop Evaluation does not provide design drawings or concepts for a granny flat. I understand that my property must be at least 400sqm to build a granny flat in NSW. I understand that a granny flat can be no more than 60sqm. There is currently only one dwelling on my property at this time. I understand the desktop evaluation will take 10-14 working days to complete. First Name: Surname: Property Address: Street Number: Street Name: Suburb: Postcode: Lot & DP ( if known ): Contact Phone number: Contact email: GFL DESKTOP ORDER FORM V1 Land Suitability Desktop Evaluation ORDER FORM PRICING/ ORDER We can provide a desktop evaluation for a range of building works that may be associated with you building a granny flat as follows. Please select which items you would like us to check and add together to the total. Item Granny Flat Price Tick $495 + GST Pool $150 Deck $150 Carport $150 Garage $150 Minor House Alteration $150 TOTAL AMOUNT TO BE DEBITED GFL DESKTOP ORDER FORM V1
© Copyright 2024









