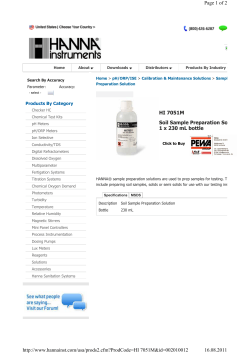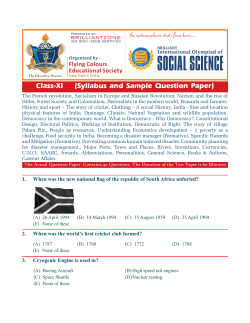
COMMERCIAL OFFER - griboedova36.ru
COMMERCIAL OFFER P R O P E RT Y F O R S A L E : G R I B O E D OV C H A N N E L , 3 6 , S T. P E T E R S B U R G We are pleased to present you a unique property. It is located on the embankment of Griboedov channel, in walking distance from all the attractions of St. Petersburg which determines attractiveness of the property. P RO P E RT Y FAC T S H E E T Location: St. Petersburg center, so called “Golden Triangle” Floor space: 1 074 square meters Floors number: 2 floors + attic floor+ mezzanine floor Entrance: separate from the embankment of Griboedov channel Finishing: full and high quality Engineering systems: new Electric capacity: 85 kW Legal status: legal person belongings Current use: restaurant and club Price of Property: 10 000 000 Euro Exclusive agent: Real Estate Agency «Rei group» +7 921 406 4000 +7 812 921 0430 e-mail: info@reigroup.ru, skype: ReigroupRussia www.reigroup.ru PROPERTY DESCRIPTION The offered property is an independent three-floors premises with a total area of 1 074 square meters, with separate entrance. It is situated in a historic building with total area of 11 268 square meters in the very heart of St. Petersburg at the embankment of Griboedov channel, 36. The ground floor of 168 square meters has a main entrance from the embankment of Griboedov channel. The ceilings are 3 meters high. Currently, there is a restaurant with 60 seats. The interior is executed in classical style with the use of high quality materials: marble, granite, wood of valuable breeds, textiles. Large arched windows of the main hall let a lot of light and open direct view to the water and the embankment of Griboedov channel. The elegant staircase of Italian marble surrounded by wrought iron railings goes to the second floor. There is the attic floor area of 112 square meters between the ground floor and the first floor. The kitchen of the restaurant is located here. It is furnished with modern equipment including two elevators to lift products and ready meals on the ground floor and the first floor. The first floor is a territory of the club with 540 square meters in area. It has a large stage, a dance floor, a hall for spectators, a bar and a cafe. There is a window view at the embankment of the Griboedov channel and Moskatelniy lane. There is a possibility to arrange a summer cafe for 60 seats located right on the roof of the ground floor with access from the hall of the dance floor. The stage and the dance hall are equipped with professional sound and light equipment that allows the artists of the highest level to perform. The club can accommodate up to 600 people. Banquets can be served for up to 180 people. Housekeeping and office premises are located in the mezzanine floor of 205 square meters. There is a basement with an area of 48 square meters also. F L O O R S PAC E Floor Area, m2 Basement 48 The ground floor 169 The attic floor 112 The first floor 540 The mezzanine floor 205 Total 1 074 ENGINEERING SYSTEMS OF THE PROPERTY The status of all engineering systems is new. All systems were replaced in the process of reconstruction. Heating - from the urban network. Electric capacity of 85 kW under the contract with the supplier organization. Water supply, drainage - from the urban network. Air conditioning - central to all premises. Additional equipment: - snow melting system on the roof, - video surveillance system, fire and security alarm system. Lists of kitchen and stage equipment could be provided on request. HISTORICAL REFERENCE The territory where the building is located was actively developed since the middle of the XVIII century. There were a hotel yards and markets for wholesale and retail trade of goods and raw materials. Originally, the building we consider was built two-story wooden construction divided into separate sections. There was a shop on the ground floor of each section. The upper floor was left to keep the goods. In the end of XVIII century the building was rebuilt in stone and was intended to house a flour warehouse. Later, this function of the buildings gave the name to the lane – Muchnoy (Flour lane). The last large reconstruction of the building was carried out in 1914–1915. Two volumes in the South-Eastern part of the building were built for the trading house "Lipin and heirs” according to the project of engineer Andrey A. Ol. The facades of the new constructed volumes were built in the style of Neoclassicism and stood apart from the general context of the building. The building was not subject to major reconstruction in the Soviet period. Only separate parts and systems were changed, in particular, rafter system, and some major replanning was carried out. Intermediate floors, main beams and a rafter system were renovated and a new roof was made during the last reconstruction. The last reconstruction project is fully coordinated with the authorities and commissioned in 2011 according to the local legislation. FLOOR PLANS BASEMENT THE GROUND FLOOR T H E AT T I C F L O O R THE FIRST FLOOR THE MEZZANINE FLOOR
© Copyright 2024









