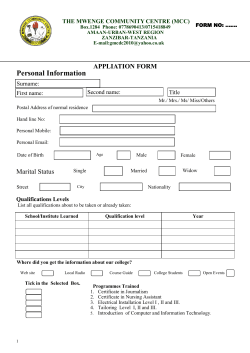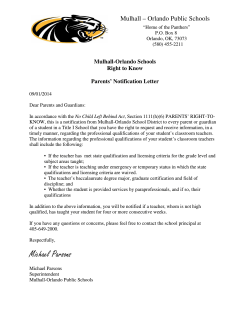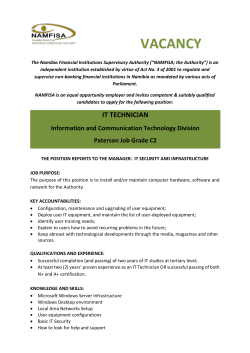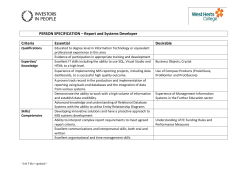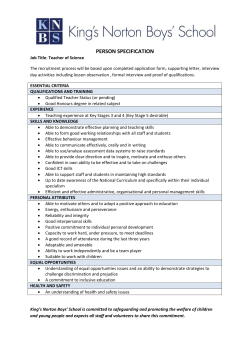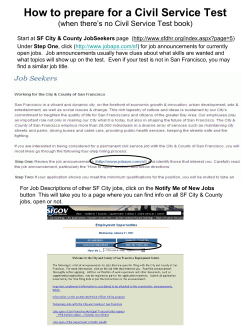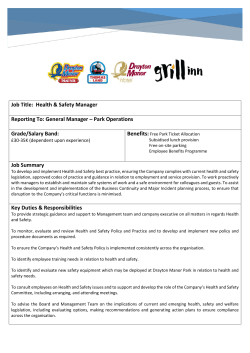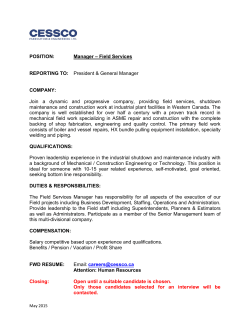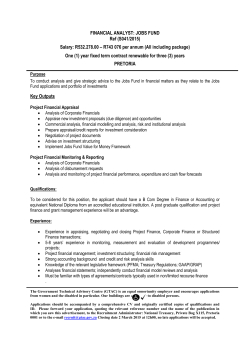
University Heights Branch Request for Qualifications for
REQUEST FOR QUALIFICATIONS ("RFQ")
FOR PROFESSIONAL DESIGN SERVICES
April 8, 2015
Note—The deadline for submission of qualifications statements is Monday, April 27, 2015.
1.
INTRODUCTION
Heights Libraries ("Owner") is seeking qualifications statements in accordance with Ohio
Revised Code Sections 153.65 through 153.71 from design professional firms to provide
professional design services as the architect of record ("Architect") for the renovation of the
11,160 square foot University Heights branch located at 13866 Cedar Road, University Heights,
Ohio (the "Project"). A description of the existing facility, as well as a report of results from a
Public Visioning Session and a Staff Wish and Suggestion List, are included in Exhibit A
attached hereto. The design scope will include an evaluation of renovation and expansion
concepts at various price points to enable the Owner to pursue the best design solution for the
library and the community. If your firm is interested in being considered, please respond by
submitting a qualifications statement as instructed in Section 5 below.
The Project budget, inclusive of hard and soft costs, is $1.5M to $4M. Programming is
anticipated to commence in June 2015 to allow for the completion of schematic design
documents by late Fall 2015. Construction is expected to start by late Spring 2016.
A mandatory pre-bid walkthrough of the facility will be held on Thursday, April 16,
2015 at 9:30 a.m. at the University Heights branch. Participation is required for all firms
who wish to be considered.
2.
SCOPE OF SERVICES; PROJECT DELIVERY
A.
Scope of Services. Owner and Architect shall enter into a contract that will
include Architect's scope of work, as well as Owner and Project-specific terms and conditions
("Owner-Architect Agreement"). As required by the Owner-Architect Agreement, and as
properly authorized by Owner, Architect will be expected to provide the following categories of
services: program development and verification, scope definition and concept design, schematic
design, design development, construction documents, assistance with selecting a Construction
Manager, assistance with obtaining the guaranteed maximum price ("GMP") from Construction
Manager, construction administration, post-construction assistance, and such additional services
as designated by Owner which may include, but are not limited to, selection of furnishings,
fixtures and equipment (FF&E), scheduling, cost estimating and testing.
B.
Project Delivery. The Project will be constructed using the "construction
manager at-risk" project delivery format generally described below. Architect shall work
cooperatively with Construction Manager and any other consultants to the Project that may be
retained by Owner. When the construction documents are at an agreed upon stage of
completion, such partially completed documents (the "GMP Documents") shall be provided to
Construction Manager, together with a draft of Architect's detailed listing of any material
incomplete design elements and Architect's statement of intended scope with respect to such
-111875702.1
incomplete elements (the "Prose Statement"). Construction Manager shall submit to Owner and
Architect its proposed GMP, guaranteed completion date ("GCD"), and its qualifications and
assumptions based upon the GMP Documents and the Prose Statement. Construction Manager,
Owner and Architect (along with selected engineers and consultants) shall meet to reconcile any
questions, discrepancies or disagreements relating to the GMP qualifications and assumptions,
the GMP Documents or the Prose Statement. The reconciliation shall be documented by an
addendum to the GMP qualifications and assumptions that shall be approved in writing by
Owner, Architect and Construction Manager. Construction Manager shall then submit to Owner,
for Owner's approval, Construction Manager's proposed final GMP and GCD based upon the
GMP Documents, the approved GMP qualifications and assumptions and the Prose Statement.
Contingent upon Owner's approval of the final GMP and GCD, Owner and Construction
Manager will enter into an amendment to the GMP Agreement.
3.
INTERVIEWS AND SELECTION
A.
Evaluation Criteria. Each firm responding to this RFQ will be evaluated and
selected based on its qualifications and the qualifications and experience of the particular
individuals identified as the firm's proposed team for the Project. Owner will consider the firm's
competence to perform the required professional design services as indicated by the technical
training, education and experience of the firm's personnel who would be assigned to perform the
services and of the firm's current staff; availability of staff; relevant past work and performance
of the firm's prospective consultants and the firm's previous experience when working with its
proposed consultants; the firm's experience in performing engineering studies and construction
administration; the firm's equipment and facilities; the location, availability and accessibility of
facilities and equipment to support staff activities on the Project; experience in new construction
and renovation; experience and capabilities of creating or reviewing Critical Path Method (CPM)
schedules as a project management resource; specification writing credentials and experience;
experience with working within the construction management at risk delivery methods; any
previous work performed in connection with Owner; familiarity with the community; and other
similar information.
B.
Ranking/Selection. Qualifications statements will be evaluated separately, and as
part of this evaluation, Owner may hold interviews with individual firms to further explore the
qualifications statements, the scope and nature of the services the firm would provide, and the
various technical approaches the firm may take toward the Project. After Owner's review of the
qualifications statements and the interviews (if applicable), Owner will select and rank no fewer
than the three most qualified firms, unless it determines in writing that fewer than three qualified
firms are available. Owner will then negotiate a contract with the firm ranked most qualified to
perform the services. Contract negotiations shall be directed toward: (1) ensuring that the firm
and Owner have a mutual understanding of the essential requirements involved in providing the
required services; (2) determining that the firm will make available the necessary personnel,
equipment, and facilities to perform the services within the required time; and (3) agreeing upon
compensation that is fair and reasonable, taking into account the estimated value, scope,
complexity, and nature of the services.
2
C.
follows:
4.
Selection Schedule. Owner's anticipated schedule for selection of a firm is as
Thursday, April 16, 2015
Mandatory Pre-Bid Walkthrough of Facility
Monday, April 27, 2015
Deadline for Submitting Qualifications Statements
Week of April 27, 2015
Owner Review of Qualifications Statements
Friday, May 1, 2015
Notification of Shortlisted Candidates
Wednesday, May 20, 2015
Interviews of Shortlisted Candidates
May 21 - June 1, 2015
Owner and Architect Negotiate Agreement
Monday, June 1, 2015
Presentation of Agreement to Board for Approval
QUALIFICATIONS STATEMENT CONTENTS
A.
General Firm Information. Include in your qualifications statement the following
information about your firm:
1.
Cover Letter. Cover letter must include: (a) name, address and phone
number of the office where the personnel assigned to the Project will be based, (b) name, title
and phone number of the principal contact person.
2.
Company Overview. Company overview must include: (a) years of
existence; (b) legal form of firm, (c) location of home office; (d) number of licensed
professionals; and (e) general firm history.
3.
Standard Qualifications. Complete and provide an Architect's
Qualification Statement using AIA Document B305.
4.
Insurance Certificate. Certificate of insurance evidencing the firm's
current limits of liability for commercial general liability, business automobile liability and
professional liability insurance.
B.
Project-Specific Information. Include in the qualifications statement the
following information relevant to the firm and any team members that will participate in this
Project:
1.
Relevant Experience. Relevant projects of similar nature, in particular
design services experience for library facilities. Include: (a) description of the project and the
services provided for the project; (b) start and completion dates for each project; (c) name, title
and telephone number of the client contact most familiar with the firm's services on the project.
2.
Project Team and Organization. Resumes for the proposed project team,
including the proposed project manager, project design lead, technical staff, construction
administration staff and any other proposed key staff. Each resume should include a one
paragraph description of the duties and responsibilities of the individual's proposed project role.
3
List the prior experience of such key personnel on similar projects and a summary of the
proposed time commitment such key personnel shall have to this Project. Also include, to the
extent known, any key consultants that will perform services under the Owner-Architect
Agreement.
3.
Sustainability. Describe your experience related to sustainable design.
Include relevant projects on which sustainable design was a goal for the owner. This Project will
not seek LEED or similar certification, but Owner does expect sustainable solutions when
practical.
4.
Management Systems. Describe the record keeping, reporting, monitoring
and other information management systems, including the scheduling and cost control systems,
that you propose using for the Project.
5.
Owner's Schedule. Describe how the firm will meet Owner's schedule for
the Project stated at the beginning of this RFQ.
6.
Other Criteria. Discuss any of the evaluation criteria noted in 3.A herein,
but not addressed above.
5.
INSTRUCTIONS FOR SUBMISSIONS
A.
Response Deadline. Qualifications Statements in response to this RFQ must be
received in a sealed envelope clearly marked “Statement of Qualifications for Professional
Design Services” and delivered to the addresses in Section 5.B by 3:00 p.m. on Monday, April
27, 2015. Responses that are received after this date and time will not be considered.
B.
Submission. Four copies and one electronic copy (under 10MB) of the
qualifications statement must be sent to:
Nancy Levin, Director
Heights Libraries
2345 Lee Road
Cleveland Heights, OH 44118
E-mail: nlevin@heightslibrary.org
One electronic copy (under 10MB) of the qualifications statement must also be sent to Julie
Criscione at julie.criscione@aboutPMC.com
C.
Questions; Inquiries. Questions regarding interpretation of the content of this
RFQ must be directed to:
Julie Criscione, Owner’s Representative
Project Management Consultants
E-mail: julie.criscione@aboutPMC.com
Phone: (216) 566-5875
Fax: (216) 566-5800
4
Answers to any questions shall be in writing and shall be sent to all firms who are on record with
Owner as having requested and been furnished a copy of this RFQ. It is therefore imperative that
firms provide full and accurate contact information to Owner. The name of the party submitting
the question will not be identified in the answers.
D.
Communications. Firms considering responding to this RFQ are strictly
prohibited from communicating with any member of Owner's staff, as all questions must be
directed to the person identified in Section 5.C.
E.
Public Records. All documents submitted to Owner in response to this RFQ are
public and will be available for inspection under ORC § 149.43 at the conclusion of the selection
process. Insurance certificates and policies shall remain confidential, except under proper order
of a court.
F.
Cancellation; Rejection. Owner reserves the right to accept or reject any or all
qualifications statements and cancel at any time for any reason this RFQ, any portion of this
RFQ or any phase of the Project. Owner shall have no liability to any proposer arising out of
such cancellation or rejection. Owner reserves the right to waive minor variations in the
selection process.
G.
Costs. Owner assumes no responsibility for costs incurred in the preparation,
presentation or submission of the qualifications statements.
H.
Amendments to RFQ. At its discretion, Owner may amend this RFQ at any time
prior to the deadline for receipt of qualifications statements, and distribute the amendments to all
firms who are on record with Owner as having requested and been furnished a copy of this RFQ.
5
Exhibit A
Description of Existing Facility
The Heights Libraries’ University Heights branch building was constructed in 1952. The 11,160
square foot, one-story building with full basement is constructed of masonry bearing walls with
brick veneers and a rubber membrane roof on metal decking on structural steel.
A Facilities Assessment (revised July 2014) identified the following necessary improvements:
Upgrades to mechanical system, including removal of cooling units from the roof,
replacement of boilers, and provision for a high-efficiency system
Upgrades to existing electrical system (with multiple services) and correction of code
violations
Introduction of a building lighting control system
Replacement of original rubber membrane roof (and wood decking as required) and
repair / replacement of roof drains
Replacement of original single-pane windows on Main Level and in clerestory
Upgrade of ADA vertical access to Lower Level
Upgrade of restroom facilities to current ADA code
Upgrades to Technology systems, including provision for a separate closet for IT
equipment, additional cable and infrastructure, and UPS and surge suppression for IT
equipment
Following is a report of results from a Public Visioning Session and a Staff Wish and Suggestion
List.
-611875702.1
University Heights Public Visioning Session Results Final Report
Submitted by Sheryl Banks
March 10, 2014
The Lee Road branch of the Cleveland Heights-University Heights Public Library was renovated in 20052006, and the Noble branch in 2011. The University Heights branch is the next branch scheduled for
renovation. To solicit customer feedback about the renovation, Heights Libraries held five visioning
sessions in a variety of locations in University Heights throughout January and February 2014. All were
open to the public and were advertised in Sun News, WCPN, Check Us Out, fliers, and the library’s
website. The locations and times were:
1. Jan. 16 meeting at UH branch, 7 pm.
2. Jan. 29 at Whole Foods Market, 2 pm.
3. Feb. 4, John Carroll University
4. Feb. 13, The Senior Spot at UH
5. Feb. 25 at Gearity Elementary School (staff had a table during parent-teacher conferences)
There were also online and paper surveys for those who were not able to make it to one of the sessions.
The paper surveys were available at all branches Jan. 24-Feb. 25, and the online survey was accessible
through our website Feb. 10-28. We received 37 paper surveys and 6 online survey responses.
At the first four sessions, the audience members ages skewed older (we’re assuming 60 and up), while the
Gearity session skewed more toward middle age, since the audience was made up of parents. The number
of participants ranged from 4 (JCU) to 15 (Senior Spot).
There were several issues that were raised consistently by the paper, online, and in-person responses to
possible renovations/improvements at the University Heights branch. These are:
1. The building needs a back door so customers can enter from the parking lot, not have to walk
around the building.
2. The building needs bathrooms on the first floor.
3. The building needs a “real elevator” instead of a lift.
4. The building needs a bigger parking lot with more handicapped parking.
One issue that came up frequently but raised differing opinions is the size of the building: Some think the
building needs more room, while others praised its size for its coziness and, for instance, the ease being
able to see across the room (a mother mentioned that she likes that she can see her kids across the room
and keep an eye on them).
-711875702.1
Other issues raised that were less unanimous/common but nevertheless relevant:
1. The building needs better outdoor lighting.
2. It would be good for the children’s/youth section to be downstairs, partitioned somehow
3. A designated quiet area
4. Easier access for strollers
5. Family bathroom
6. Make stairs safer for children
Customers consistently praised the following about the branch:
1. The building’s location is good, walkable and convenient to public transit.
2. The branch staff is wonderful, helpful.
3. The layout of the building is organized well, makes sense.
The full text of the notes from each meeting are available on request.
8
UH Renovation 2014
UH Staff Suggestion and Wish List
A main entrance to the building that leads directly from the parking lot, or where the
fireplace is currently located. This would be equally convenient for people who come in
the front as well as the back. We could then position the staff desks so that we don't have
our backs to any entrance.
Increased parking. All parking in rear of building. Remove the parking spaces on the
east side of building and make that a driveway only, for increased safety and
accessibility.
A full-service elevator (not just a wheelchair lift) that is near an entrance to the building.
Additional public restrooms that are on the main floor and have stalls for multi-user
capacity.
A teen room with space for dedicated computers, book and DVD collections, gaming
activities, and lounge area.
A children's area with lots of wall space or endcaps that we can fill with exciting
educational activities. A dedicated children’s program room, so we don't have to put
away tables and chairs every single time we have a program.
A layout that permits for the maintenance of a quieter area with comfortable seating
where patrons (primarily adults) can read or study with minimal interruption from other
library activities. There are fewer and fewer quiet public spaces in the world, and many
individuals still look to libraries as places where deep reading and distraction-free,
focused work (whether that be for study, writing, art, etc.) is invited and encouraged.
A courtesy phone situated in a more private area (currently it is on the reference desk).
Off-the-floor workspace for library staff, with enough space for individuals to have a PC
or laptop and work materials.
An office for the branch manager.
Tables with built-in power outlets for public use.
Split level design in which we add half of a 2nd level with a glass front wall, possibly for
staff workspace, to use all the vertical space that is currently available and unused.
Abundant meeting room space to fulfill the community need for public gathering space
(in view of a lack of any kind of community center or senior center in University
Heights). This space would consist of one or two larger spaces as well as several smaller
-9-
11875702.1
conference/study rooms. All rooms with large windows or glass walls for increased
security.
Outside book drop that is built in to the wall so that returns drop directly into the library,
so that pages do not have to transport returned materials through rain and snow, and so
that shipping department staff do not have to be scheduled to empty the book drop over
extended holiday closures.
Public computers all together in one section, not scattered throughout building.
External display case windows to highlight programs, services, and collections.
Attractive and inviting outdoor seating and art.
Locate the Circulation desk closer to the loading dock so that telescopes don’t have to be
pushed/pulled all the way across the floor.
Position the public service desks in such a way that customers do not need to cross
behind staff in order to access different areas (for better security).
Stroller parking area.
A central HVAC system that is controlled by one thermostat instead of multiple
thermostats scattered in all corners of the building.
Increased security cameras on both levels.
Flexible space and layout that can be adapted and modified in support of new library
services and collections in years to come.
10
© Copyright 2025
