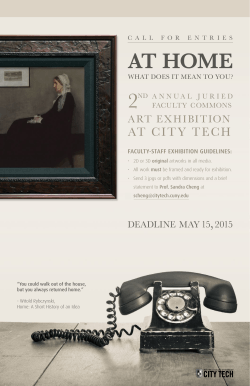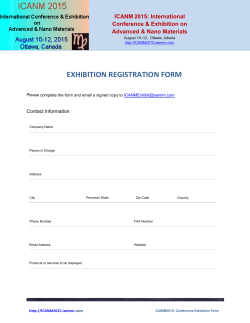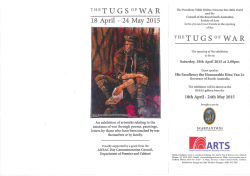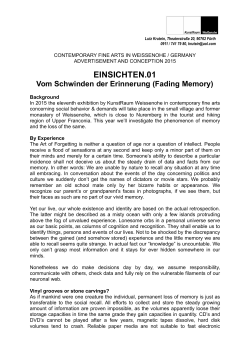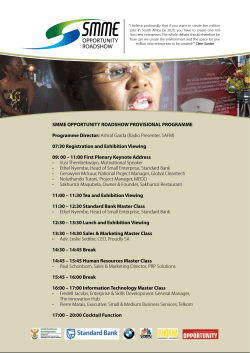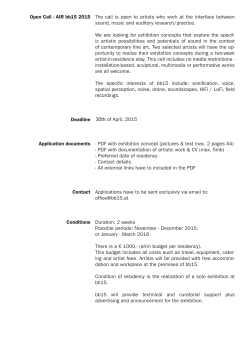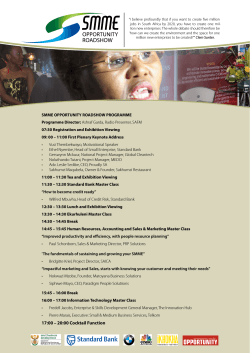
Blossom House School Exhibition, March 2015
PROPOSED REDEVELOPMENT OF THE BLOSSOM HOUSE SCHOOL SITE Public Exhibition - 18 March 2015 EXISTING SITE AERIAL 1. View looking south along The Drive towards site entrance 2. View looking west along The Drive towards site entrance 3. View of school parking court and timber clad sports hall 4. Lane End 1 Regency Place r The D WELCOME ive 2 d y Roa 01 End Blossom House School Why are we developing this site? The proposals for development which feature in this Public Exhibition are therefore part of a much wider strategy which ultimately enables Blossom House School to move to larger premises and expand, thereby retaining much needed special needs education places within the Borough of Merton and providing the opportunity for a significant number of additional places to be provided in the future. The proposals have been developed over the past 18 months and have been informed through consultations with various stakeholders including officers at Merton Council. r be r r Lane We welcome you to share your views on the emerging design proposals. Blossom House School is a specialist independent day school for children from the ages of 3 to 19 years with speech, language and communication difficulties. The school is relocating to a larger campus at Motspur Park to meet its growth demands. In order to help fund the school’s relocation, it is necessary to dispose of the site at Blossom House School. The decision has been taken to apply for planning permission to redevelop the site for 13 homes comprising a mix of 4 and 5 bedroom houses set within a high-quality environment. 4 6 5 A r te 3 The purpose of the exhibition is to collect local thought on the proposals to redevelop the Blossom House School site for residential development prior to submitting a planning application to Merton Council at Easter. The Drive 7 11 12 10 8 9 Planning Application Site Boundary 5. Blossom House School Parking Area and Rosemary Lodge 6. 1-4 Regency Place and wall abutting northern edge of site 7. Slope down western edge of site 8. Stairs and terraces addressing level changes at southern end 9. Level changes at south-western end of site 10. Views south towards the North Downs 11. Courtyard at rear of school 12. Soft rubber surfaced / tarmacked play areas to rear of school PROPOSED REDEVELOPMENT OF THE BLOSSOM HOUSE SCHOOL SITE Public Exhibition - 18 March 2015 Site location within West Wimbledon Conservation Area Locally Listed Buildings Positive Contributions to area SITE CONSTRAINTS & OPPORTUNITIES FACTUAL BACKGROUND Emma Terrace and No. 2 The Drive THE DRIVE Conservation Area 4.4m The site is located within the West Wimbledon Conservation Area, Sub Area 31A: Arterberry Road (northern section) and The Drive No. 1 The Drive - Locally listed 10-12 Mount Ararat 6.5m H West Wimbledon Conservation Area Sub Area 31A: Arterberry Road and The Drive E EN D Characterised by: • Arcadian form of development • Late 19th to early 20th century properties • Large houses, many have been converted to blocks of flats, care homes and educational institutions • Generally well set-back buildings lines • Wide gaps between buildings • Dense greenery along roads • Gravelled front drives • Brick walls and gate posts, iron gates to some properties Planning Background 7.6m L AN Within this sub area there are 7 locally listed buildings and 15 additional buildings which make a positive contribution to the Conservation Area. OM OL S S BLO SCHO SE OU Regency Place, No. 8 The Drive m 7.7 No. 16 The Drive - Locally listed Regency Place, No. 8 The Drive Sub Area 31A: Arterberry Road and The Drive The application site: • • • • • • • • Is located within the West Wimbledon Conservation Area, Sub Area 31A: Arterberry Road (northern section) and The Drive Is in a PTAL 1b area of accessibility Is located adjoining an Archaeological Priority Zone Includes land partially within an area allocated as Open Space Is located adjacent to the Locally Listed Buildings at nos. 16 and 18 The Drive Is located outside of Flood Risk Zones 2 and 3 Includes a London Plane tree which is covered by a Tree Preservation Order Includes trees that are protected other than by a Tree Preservation Order due to its Conservation Area status No. 3 The Drive KEY No. 18 The Drive - Locally listed No. 3 The Drive Proximity of neighbouring properties Conservation Area Maximise views south towards the North Downs and address change in existing site levels through use of split level units Existing Roads Hardscape / paving 36 Arterberry Road 02 Planning Application Site Boundary Conservation Area Sub Area 31A boundary Locally listed buildings No impact on Conservation Area Archaeological Priority Area Positive Contribution to the Conservation Area Negative Impact on Conservation Area Soft surface / landscaping Opportunity for central space on flat part of site Existing Site Levels Existing access points Existing Trees & Root Protection Areas No. 6 The Drive - Locally listed 121 Ridgway & Ridge End PROPOSED REDEVELOPMENT OF THE BLOSSOM HOUSE SCHOOL SITE Public Exhibition - 18 March 2015 2. SENSE OF ARRIVAL 1. RETAIN TREES 3. LANE END MEWS 4. GATEHOUSE ENTRANCE DESIGN CONCEPT Local Architectural Character Proportions: • Double fronted houses with central entrance • Half-basements and stairs leading to front entrance Materials: • Predominantly red-orange brick • Some render • Brick plinth • Ornate hanging tile in feature gables Elements & Detailing: • Front porches – recessed and projecting • Some gothic details to porches • Feature bays • Brick string courses and detailing • Decorative timber or iron balustrades to balconies • Gauged brick detailing to chimneys 1. Retain the majority of trees on site. Existing building lines inform extent of proposed built form. 5. CENTRAL GREEN 2. Celebrate tree at entrance to create a sense of arrival. 6. SENSE OF ENCLOSURE 3. Improve and widen the site access along Lane End. Create an attractive mews framed with tall hedging. 7.VISTA 4. Gatehouses and shared surface square mark entrance to development. 8. REAR COURTYARD Fenestration: • Classical and Neo-vernacular proportions • White painted timber window frames and mullions • Brick voussoirs / jack arches • Painted stone lintels and sills Roofscape: • Deep eaves • Shallow hipped roofs • Substantial chimneys to properties 5. Formal green space in centre of the site with houses positioned around the perimeter. 6. Paired houses reflect local double fronted plot widths. Sense of enclosure around the central green with semi-detached units and garden walls. 7. Villa addresses vista at end of central green. 8. Unique pair of semi-detached houses in rear court. CONCEPT ELEVATIONS 03 Gatehouse marks entrance to development Double height feature bay windows and stone surrounds Pairing of houses to reflect local double fronted plot widths Villa addresses vista at end of central green PROPOSED REDEVELOPMENT OF THE BLOSSOM HOUSE SCHOOL SITE Public Exhibition - 18 March 2015 PROPOSED MASTERPLAN KEY SITE MASTERPLAN SEC N TIO THE DRIVE SCHEDULE OF ACCOMMODATION SUMMARY A Landscape feature around existing tree to celebrate entrance B Lane End widened and improved C Existing thick hedgerow 5m high provides screening to Lane End D Gatehouse and square marks development entrance E Central Lawn F Lavender Garden G Paired semi-detached houses reflect local character A Total Site Area: Density: Parking 13 no. Private Dwellings 8 no. 4 bedroom houses 5 no. 5 bedroom house B 5540 sq.m 23.5 dwellings / hectare L G 28 spaces total 2 spaces per house 2 visitor parking spaces K L F C L AN * All parking provision on site to ensure a permit free development is achieved D E E EN I D H H Split level design to accommodate existing sloping site and maximise views I Villa at end of central green J Semi-detached pair of houses in rear court K On plot parking L Visitor parking J BUILDING FOOTPRINT COMPARISON SITE SECTION 04 Site Boundary 23.6m to Mount Ararat PLOT 12 Split level house 21.25m PLOT 2 Level house 21.75m to 33.00m NO. 8 THE DRIVE Existing School Building Footprint PROPOSED REDEVELOPMENT OF THE BLOSSOM HOUSE SCHOOL SITE Public Exhibition - 18 March 2015 1. LOOKING NORTH TO PLOTS 1 - 6 & CENTRAL GARDEN ARCHITECTURE Materials • • • • • • • Buff London stock brick Red brick stock Reconstituted stone Powder coated aluminium, dark grey window frames and doors Dark grey/black metal railings Metal mansard roof with dormer windows Stone window surround Principles • • • • • • • • Clear distinction of base, middle and top Mansard roof with dormer windows Chimneys Diminishing window sizes moving up the building Casement dormer window Roof - parapet party wall Projecting stone portico Decorative metal balcony railings 2 3 1 05 2. PLOTS 9 - 12 3. PLOTS 9 & 10 PROPOSED REDEVELOPMENT OF THE BLOSSOM HOUSE SCHOOL SITE Public Exhibition - 18 March 2015 LANDSCAPE Formal planting border Design Principles CENTRAL GARDEN • • • • A communal garden at the heart of the development will provide an elegant centrepiece. Designed as a series of connected ‘garden rooms’, each with their own unique character. Using the principles of classical proportion and balance, the garden will become a place for relaxing and socialising. High quality bespoke elements will give rhythm and repetition to the space. Layered hedging and herbaceous border Lavender bordering path Double layered formal hedging Ornamental trees used to define threshold Ground cover at the base of large tree SPATIAL HIERARCHY • • • Planting and hard surface changes used to define areas of public, semi-private and defensible space. Opportunity to emphasise London Plane tree located at the site entrance, creating a unique threshold. Formal front gardens will provide dwellings with an area of defensible space which relates to the central landscape. A combination of hedging and trees defines space Clipped Hornbeams provide structure and prestige Traditional wrought iron bench High quality hard landscape materials 06 Cubed Head trees define spaces in central garden Gravel footpath PROPOSED REDEVELOPMENT OF THE BLOSSOM HOUSE SCHOOL SITE Public Exhibition - 18 March 2015 PLOTS 1 - 6 & CENTRAL GARDEN THANK YOU NEXT STEPS Thank you for attending the exhibition. Please let us know your views by speaking with one of our representatives and/or by completing a feedback form. The comment forms can be filled out here and placed in the drop box, or in your own time and returned to the address at the bottom of the form by post or email. Comments need to be sent and received by 27th March 2015. RPS Planning and Development will create a consultation report that will summarise the responses received from this Public Exhibition and how they have been used to amend the final scheme prior to the application being submitted to the London Borough of Merton for determination. 07
© Copyright 2025
