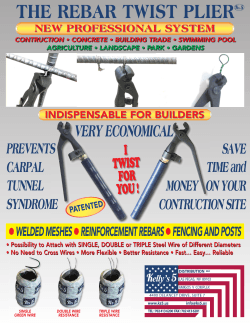
WORK INSTRUCTIONS - Lammi
WORK INSTRUCTIONS TASSU FORMWORK LAMMI-PERUSTUS.FI TASSU The 5-metre-long prefabricated TASSU foundation formwork elements, complete with rebar, are quick and easy to install. You can assemble the formwork in no time: Measure and mark the formwork lines on even, compacted ground. Start from a corner and join the elements as instructed. Check the plans for the amount of rebar required and add, if necessary. 1. Corner joint •Cut out pieces from the inner sides of the corner elements so that the length of the pieces equals the width of the formwork + 50 mm. • Mark the cutting line on the formwork, cut the plastic with a knife and cut the steels as shown (NB! Leave the longitudinal bottom rebars intact). • Bend the cut-out pieces into straight angles so that you’ll have an inner and an outer corner piece, both with ‘claws’ at the bottom edge. 1. Pre-casting support •When the casting is ≤ 200 mm, no tie rods are needed (LT24, LT25 and LT26). Check the height! •When the height of the cast is ≥ 200 mm, you need to steady the formwork with tie rods or bend the side walls inwards (see the illustration). Remember that the foundation must not be made narrower than the foundation wall. •Lift one element on top of the other and attach by tying the bottom rebars together. Leave small gaps in the corners. •When the height of the formwork is 300 mm or 400 mm, place the tie rods at the second-highest mesh openings, three mesh openings (600 mm) apart. •Fold the skirt of the formwork under the ‘foot’ of the mould. • When installing the corner pieces, lift the formwork so that you can slide the ‘claws’ under the formwork. • You can use the prefabricated column formwork to produce a column foundation. •Use tie wire to tie the sides of the corner pieces to the formwork. Check that the formwork is vertically straight. •You may also tie the formwork elements all at once in the end, when you have checked that the elements are correctly aligned. 2. Column formwork •Before casting, insert the rebar and carefully fold the skirt of the mould under the formwork. •This prevents the concrete from escaping from under the formwork. The 30-mm tolerance allows for potential unevenness of the ground. •An 800-mm column formwork is steadied with two crossing tie rods if the height of the cast is more than 200 mm. Tools required: bolt cutters, size as required knife wire tying tool rebar tie wire Observe the relevant safety instructions when installing the formwork. Watch out for the sharp ends of cut rebar! 4. 3. 4. Extension •Place the formwork elements one inside the other. Push down the top element so that it is level with the bottom element. The length of an extension is at least two mesh openings (400 mm). •Tie the elements together with tie wire at the bottom and at the sides. 5. 6. 2. 5. Step •The formwork can be easily adjusted to changes in the level of the foundation (slopes). •Cut open the side of the element and bend the element to match the contours of the slope. • Gaps on the sides of the element are covered with surplus pieces and tied with tie wire. 3. Ends •The free ends of the mould are closed using end pieces cut from the side of the formwork (length of end piece = formwork width + 2 x 200 mm). 6. T joint •When installing the end pieces, lift the formwork so that you can slide the ‘claws’ under the edges of the formwork. •Cut and bend a piece off the formwork element, like in the corner joint (upper picture). •Fasten the end pieces with tie wire. •Insert the bent pieces and tie with tie wire. • Cut away a piece off the intersecting element (width of the mould + 50 mm on both sides. LAMMI-PERUSTUS OY Kylänpääntie 4 B, 01750 VANTAA, FINLAND Tel. +358 207 530 470, fax +358 207 530 474 info@lammi-perustus.fi LAMMI-PERUSTUS.FI
© Copyright 2025










