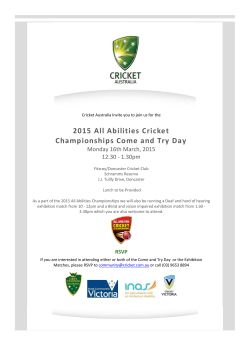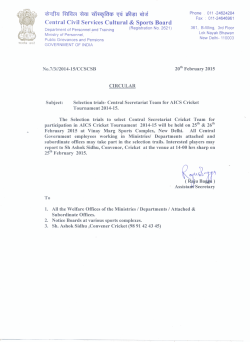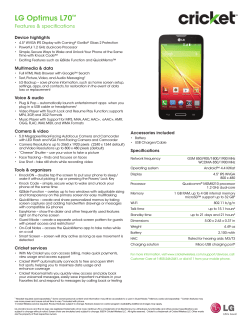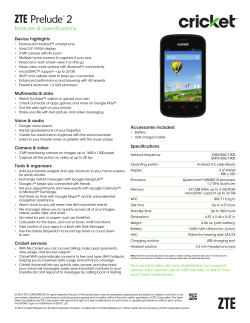
here - Welcome to the Barratt Homes, Higgins Brook Longridge
MAY 2015 HIGGINS BROOK LAND EAST OF CHIPPING LANE LONGRIDGE DELIVERY REPORT RELOCATION OF LONGRIDGE CRICKET CLUB 1 All plans are reproduced from the Ordnance Survey Map with the permission of the Controller of HMSO. Crown copyright Reserved. Licence No. AR152684. BARTON WILLMORE LLP Tower 12, 18/22 Bridge St, Spinningfields, Manchester M3 3BZ T: 0161 817 4900 E: vincent.ryan@bartonwillmore.co.uk DESK TOP PUBLISHING AND GRAPHIC DESIGN BY BARTON WILLMORE This artwork was printed on paper using fibre sourced from sustainable plantation wood from suppliers who practice sustainable management of forests in line with strict international standards. Pulp used in its manufacture is also Elemental Chlorine Free (ECF). BARTON WILLMORE COPYRIGHT The contents of this document must not be copied or reproduced in whole of in part without the written consent of Barton Willmore. J:\23000 - 23999\23200 - 23299\23210 North Longridge, Ribble Valley\A5 - Reports & Graphics\ Graphic Design\Documents\Cricket Ground Delivery Report Project Ref: 23210/A3/VR/CGDR Status: Final Issue/Rev: 03 Prepared by: Vincent Ryan Checked by: Vincent Ryan Issue Date: May 2015 With inputs from Nortoft Planning and Land Development 2 CONTENTS 1. INTRODUCTION 1 2. EXISTING LONGRIDGE CRICKET CLUB FACILITIES 2 3. PROPOSED NEW CRICKET GROUND 3 4. FEASIBILITY 5 5. DEVELOPER COMMITMENTS AND DELIVERY 6 6. PLANNING POLICY 7 7. CONCLUSIONS 9 APPENDICES APPENDIX 1: AGRONOMIC APPRAISAL, PSD AGRONOMY APPENDIX 2: CRICKET CLUB DELIVERY PHASING PLAN 3 10 40 1. INTRODUCTION BACKGROUND PURPOSE 1.1 This Report has been prepared by Barton Willmore on behalf of BDW Trading Ltd (“Barratt Homes”) in support of outline planning application 3/2014/0764 (“the Application”), which is under consideration by Ribble Valley Borough Council (“the Council”). The planning application, as amended, proposes: 1.3 The purpose of this report is to provide additional supporting information to assist in the assessment of the outline proposals and in particular to respond to the information request of Sport England, which in its consultation response to the Application, dated 21 April 2015, stated that is was necessary for details relating to the following to be provided: Development of up to 363 homes including affordable housing and housing for the elderly, relocation of Longridge Cricket Club to provide a new cricket ground, pavilion, car park and associated facilities, (land for) new primary school, vehicular and pedestrian access landscaping and public open space, with all matters reserved except for access. 1.2 A key community benefit of the proposed development will be the delivery of a new and significantly improved replacement cricket ground for Longridge Cricket Club (“LCC”), prior to the development of the existing ground for housing. 1. The existing cricket ground area and ancillary facilities, and proposed cricket ground area and ancillary facilities; 2. Feasibility Study of the site to ensure that it is capable of accommodating a cricket ground; 3. A commitment to replace the cricket ground prior to commencement of the housing development on the existing cricket ground. Either by condition or included in the s106 agreement; and 4. The s106 agreement should be redrafted to include details of the replacement cricket ground, including: a. Timescales for implementation – cricket ground to be developed and ready for use prior to development commencing on the existing cricket ground; and b. Design principles based on the findings of the Feasibility Study and ECB standards for pitch and built facility construction. 1.4 This Report responds to the above points with further appended information as appropriate. 1 2. EXISTING LONGRIDGE CRICKET CLUB FACILITIES 2.1 The extent of the existing LCC pitch and associated ancillary facilities measures approximately 1.18ha (11,800m2), which includes the playing wicket, outfield and small run-off area to the site boundary, practice nets, scoreboard, pavilion, car park and ancillary external storage areas. • Club room and bar 2.2 The playing wicket includes approximately twelve strips, including one artificial strip. The physical extent of the cricket ground limits the distance between the playing wicket and the boundary. For example, the boundary distance is limited at its shortest extent (west of the wicket) to only approximately 27m, which is below the Sport England minimum design guidance of 37m for Junior level cricket and 45.7m for Senior level. • Store • Kitchen • Ladies WC • Gents WC • 1 x umpire’s changing room • Shower room • 2 x changing rooms • Scorer’s room • Small covered terrace 2.4 The existing car park is loosely surfaced and can accommodate approximately 20 cars. An external storage area is to the rear of the pavilion, which includes a storage container. Two mobile practice nets are stored to the south west of the ground 2.3 The existing pavilion, to the north east of the pitch, is approximately 297m2 in area and comprises of: Figure 2.1 Aerial image of existing Longridge Cricket Ground 2 3. PROPOSED NEW CRICKET GROUND 3.1 The proposed replacement cricket ground will be located on an area of approximately 3.5ha (35,000m2) immediately to the north of the existing cricket ground, as shown below on the illustrative masterplan for the wider development. » 1 x small office/reception; » 1 x external refuse/bin area; » 1 x plant room; » 1 x scorers base; » 1 x veranda; » 1 x smaller kit store; 3.2 The specification and extent of » 1 x larger machinery store; facilities for the replacement cricket ground were agreed in principle with LCC and can be summarised as follows: • A playing field, pitch, square of 12 wickets, pavilion and ancillary facilities that meet ECB requirements, where applicable, for the level at which the club is playing, being at Premier Division or better; • 4 x bay permanent practice nets; • Car park with 20 x surfaced spaces plus lighting, plus up to 20 x overspill spaces; • The pavilion will be a minimum of 297m2 in area, meet ECB standards and should accommodate: » 2 x senior changing rooms each with 1 x WC and 2 x showers; » 1 x umpire’ changing room with 1 x WC and 1 x shower; » 1 x small changing room for female/junior use with 1 x WC and 1 x shower and 3 x changing spaces; » 1 x female WC (3 x stalls) and 1 x male WC (3 x stalls and 4 x urinals) for spectators/bar users; » 1 x social area (160m2) with trophy cupboard; » 1 x bar with 1 x bar store and 1 x gas store; » 1 x kitchen with 1 x store and 1 x servery; » 1 x cleaners cupboard; • Key Application Site Boundary Homes Avenue Separate, standalone score board/ facility. Village Streets 3.3 Minor changes to these Village Lanes specifications may be made with the agreement of LCC and the Council, where these still meet ECB/Sport England standards. Squares & Mews Footpath/Cycleway 3.4 For the avoidance of doubt, the 3.5ha area referred to above, according to the submitted illustrative masterplan, takes in the following: Existing Trees (Retained) • Existing Hedgerows (Retained & enhanced) • Cricket pitch, including wicket, outfield and a 5m run-off area around the boundary; Proposed Trees & Hedgerows Pavilion and grassed areas immediately surrounding it; • Car park; and • Practice net area. 3.5 Excluded from the 3.5ha figure is the wider landscaping, public footpath, ponds and tree groups. These elements of the masterplan will provide an enhanced parkland setting for the cricket ground. 3.6 In addition to considering the minimum needs of LCC in the design of the proposed cricket ground, the outline planning application should also be in accordance with applicable planning policy. This matter is addressed later in Section 6.0 of the Report. 3 Sustainable Urban Drainage Network LEAP NEAP Play Area - Locally Equiped Area for Play Play Area Neighbourhood Equiped Area for Play Paddock Pavilion Pond Car Park Nets Paddock Pond Proposed Cricket Pitch Pond Primary School Playing Fields Mews Pond Primary School NEAP Square Land Retained in Agriculture Mews Square LEAP Park Pond Crescent Circus Pond Pond Pond Mews Mews Square Park 0m 10m 20m Figure 3.1 Proposed Illustrative Masterplan (planning application 3/2014/0764) 30m 40m 50m 60m Scale 1:1250 (@ A1) Ordnance Survey © Crown copyright 2013. All rights reserved. Licence number LIG1024 4 4. FEASIBILITY 4.1 A detailed Agronomic Appraisal of the proposed new site for LCC has been carried out by PSD Agronomy Ltd, instructed by Nortoft on behalf of Barratt Homes. A copy of the Agronomic Appraisal is contained at Appendix 1 to this Report. 4.3 The Appraisal indicates the construction type required for the square and the drainage for the outfield. The original Appraisal provided budget costs for the associated works; however, these are omitted from the version enclosed at Appendix 1 because this information is commercially sensitive at this time. 4.2 The key conclusions of the Appraisal are as follows: • A suitable pitch can be developed in the proposed location; • It is feasible to achieve a facility of the required dimensions to meet at least minimum ECB/Sport England requirements, and improve upon the size of LCC’s existing pitch; • The main complications of developing the site relate to the heavy clay ground condition and the requirement for earthworks/drainage, but these can be overcome; and • An eighteen month period is likely to be required for the playing square to established following initial earthworks and seeding. 5 5. DEVELOPER COMMITMENTS AND DELIVERY Condition X: 5.1 Enclosed at Appendix 2 is a Cricket Pitch Delivery Phasing Plan, which identifies the two phases of the proposed development affected by the cricket ground proposals. The existing LCC ground and additional no-build buffer to the remaining residential phase of development is shaded red and is identified as Phase B. The area of the proposed new cricket ground, ancillary landscaping and additional related parkland is shaded green and is identified as Phase A. No development, with the exception of demolition, site clearance, or other such remedial works, shall commence pursuant to the delivery of the proposed new cricket ground (Phase A on the approved Cricket Pitch Delivery Phasing Plan) until a scheme for its development, including full details of the pavilion, machinery store and practice nets, the cricket pitch design, layout, construction, associated earthworks, drainage, landscaping and timescales for implementation, has been submitted to and approved by the local planning authority. The scheme shall be implemented in accordance with the approved details. 5.2 Barratt Homes’ phasing proposal is to ensure that the new cricket ground (Phase A) is completed and ready for use prior to any development of the existing cricket club site and the surrounding no-build buffer (Phase B). This will allow for an uninterrupted transition between the two facilities by LCC’s so that the club’s operations and playing schedule are unaffected. Condition Y: No development shall commence on the existing Longridge Cricket Club site, marked Phase B on the approved Cricket Pitch Delivery Phasing Plan, until development of the replacement cricket ground in Phase A is completed and is available for use. 5.3 Sport England, in its letter of 21 April 2015, has specifically requested that Barratt Homes commits, by either planning condition or s106 agreement, to delivering the new cricket facility prior to the commencement of the housing development on the existing cricket ground. Barratt Homes readily agrees that this matter should be the subject of an appropriately worded planning condition. Condition Z: The entirety of Phase B as shown on the approved Cricket Pitch Delivery Phasing Plan, shall be kept free of construction material, traffic, construction workers and otherwise left undeveloped until the replacement cricket ground in Phase A has been completed and is fully operational. 5.4 Sport England has further requested that timescales and implementation of the new cricket ground, together with its design principles and standards for construction, be included within the s106 agreement linked to the wider proposed development. 5.7 Barratt Homes is open to further dialogue with the Council in relation to the detailed wording of the above proposed conditions. However, as drafted the conditions would ensure that the existing cricket ground would not be prejudiced by surrounding development, that it would not be developed until the replacement cricket ground is completed and ready for use and that full details of the proposed replacement cricket ground must be approved by the Council prior to the commencement its development. On this basis, it is not necessary for these measures to be secured by a s106 planning obligation. 5.5 The NPPF advises that planning obligations should only be used where it is not possible to address unacceptable impacts of development through a planning condition1. 5.6 An unacceptable consequence of the proposed development would be the conflict with planning policy that would emerge from the existing cricket club being developed without the replacement facility having been delivered in full. A further potentially unacceptable impact of development would be that the replacement cricket ground is not developed to satisfactory standards. We therefore consider it reasonable for such matters to be controlled by suitably worded planning conditions as proposed below: 1 NPPF, paragraph 203 6 6. PLANNING POLICY NATIONAL PLANNING POLICY 6.4 The replacement cricket ground will feature a wicket of equivalent size to the existing (12 strips) to the required ECB dimensions. The outfield will be significantly larger than the existing, meeting or exceeding minimum ECB requirements for boundary distances, together with improved drainage. There will be an increase in the number of practice nets provided, which will be new, appropriately surfaced and permanent. The proposed pavilion will be no smaller than the existing and will be a modern, efficient building with improved internal accommodation to suit the needs of LCC and its associated functions. The development will include a permanent, purpose built machinery store, which will represent a significant improvement on the existing. The proposed car park will be at least the equivalent of the existing, but laid out and drained to current standards. 6.1 The National Planning Policy Framework (“NPPF”) states: “Access to high quality open spaces and opportunities for sport and recreation can make an important contribution to the health and well-being of communities2.” 6.2 In relation to development affecting existing facilities, the NPPF goes on to state: “Existing open space, sports and recreation buildings and land, including playing fields, should not be built on unless: 6.5 On this basis, and on the basis of information contained within this planning application, the preceding sections of this Report and the information appended to this report, the test of the NPPF in this regard is unequivocally satisfied. • An assessment has been undertaken which has clearly shown the open space, buildings or land to be surplus to requirements; or • The loss resulting from the proposed development would be replaced by an equivalent or better provision in terms of quantity and quality in a suitable location; or THE DEVELOPMENT PLAN 6.6 Policy DMB4: Open Space Provision of the Ribble • The development is for alternative sports and recreational provision, the needs for which clearly outweigh the loss3.” Valley Core Strategy states the following: “The Borough Council will refuse development proposals which involve the loss of existing public open space, including private playing fields which are in recreational use. In exceptional circumstances and following a robust assessment where the loss of a site is justifiable because of the social and economic benefits a proposed development would bring to the community, consent may be granted where replacement facilities are provided, or where existing facilities elsewhere in the vicinity are substantially upgraded4.” 6.3 The applicable test in relation to the application proposals in this instance, therefore, is that set out under the second bullet of the above extract, namely whether the loss of the existing LCC ground to housing development will involve its replacement with an equivalent or better facility. Ribble Valley Borough Council Core Strategy 2008-2028: A Local Plan for Ribble Valley, Adoption Version, Policy DMB4: Open Space Provision 4 2 3 NPPF, paragraph 73 NPPF, paragraph 74 7 SPORT ENGLAND POLICY 6.7 We have already established that the proposed replacement cricket ground will be a significant improvement on the existing facility, thereby satisfying the latter element of policy DMB4. With respect to the need to justify the proposal by demonstrating its social and economic benefits we highlight the following: 6.10 Whilst not a planning policy consideration, Sport England’s own policy relating to the protection of playing fields, A Sporting Future for the Playing Fields of England, opposes the granting of planning permission for any development which would lead to the loss of, or would prejudice the use of, all or part of a playing field, unless one of the following five exceptions applies: SOCIAL BENEFITS: • Access to high quality sports and recreation facilities, such as that proposed, make an important contribution to the health and well-being of the community; and E1 – An assessment has demonstrated that there is an excess of playing fields in the catchment and the site has no special significance for sport; or • The enhanced parkland setting of the new facility will not only improve access to public open space for the local community, but will also create improved interaction between the sport and the public, providing opportunities for spectators that will no doubt encourage more people to take up cricket and support their local club. E2 – The Development is ancillary to the principal use of the playing field and does not affect the quantity/quality of pitches; or E3 – The Development only affects land incapable of forming part of a playing pitch and would lead to no loss of ability to use/size of playing pitch; or ECONOMIC BENEFITS: E4 – Playing field lost would be replaced with equivalent or better playing field in terms of quantity, quality and accessibility; or • The proposed development will provide the mechanism for LCC to acquire an all new, significantly improved facility without the need to raise the funding to do so itself; E5 – The proposed development is for an indoor/outdoor sports facility of sufficient benefit to sport to outweigh the detriment caused by the loss of playing fields. • The improved facility is likely to attract greater interest in cricket club membership, adding to the financial stability of the club; and 6.11 For completeness, therefore, the proposed development clearly falls under exception E4 of Sport England’s policy, as already concluded in this Report. • Development of new housing on the existing LCC ground, and on the wider proposed development, will provide an increased local membership base, not only in a playing capacity, but also for the social function of the club. 6.8 The social and economic benefits of the proposed replacement cricket gournd are therefore considerable and there are only positive implications for LCC and the recreational use being assessed for replacement under policy DMB4. 6.9 The proposed development is therefore in full compliance with the NPPF and policy DMB4 of the Ribble Valley Core Strategy. 8 7. CONCLUSIONS 7.1 The purpose of this Report is to respond to the additional information request of Sport England, set out in its consultation response of 21 April 2015. 7.4 Section 5.0 of this Report confirms Barratt Homes’ commitment to the delivery of the proposed replacement cricket ground, to relevant standards, prior to any development taking place on the existing LCC site. Appropriately worded conditions are proposed to deal with this matter, which are linked to the Cricket Pitch Delivery Phasing Plan enclosed at Appendix 2. The affect of the Grampian style wording of the conditions is such that there is no requirement for these matters to be dealt with via a s106 agreement. 7.2 Section 2.0 of this Report illustrates and describes in detail the site area and facilities of the existing LCC site. Section 3.0 of this Report illustrates and describes the proposed site area and facilities of the proposed replacement cricket ground. This exercise clearly demonstrates that the replacement cricket ground and ancillary facilities will be of greater quality and quantity when compared to the existing. 7.5 Section 6.0 of this Report confirms that the approach to the delivery of the proposed replacement cricket ground, and subsequent development of the existing cricket ground, conforms entirely with national and local planning policy, as well as the policies of Sport England. The development will deliver significant and longlasting social and economic benefits for LCC and the community of Longridge. 7.3 Section 4.0 summarises the findings of the Agronomic Appraisal, which is enclosed at Appendix 1. The Appraisal confirms that it is feasible to deliver the proposed replacement cricket ground. 9 APPENDIX 1 AGRONOMIC APPRAISAL 10 11 12 13 14 15 16 17 18 19 20 21 22 23 24 25 26 27 28 29 30 31 32 33 34 35 36 37 38 39 APPENDIX 2 CRICKET PITCH DELIVERY PHASING PLAN 40 41 42 43 44 45
© Copyright 2025









