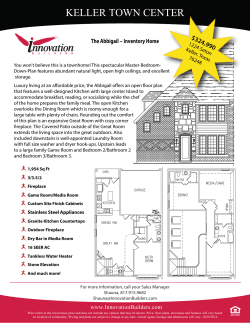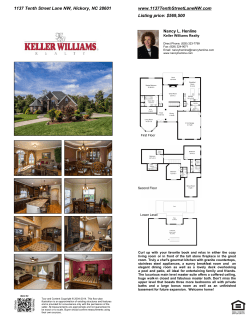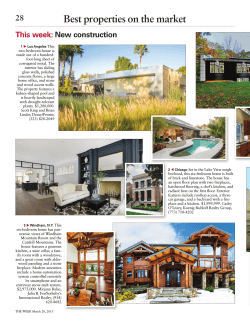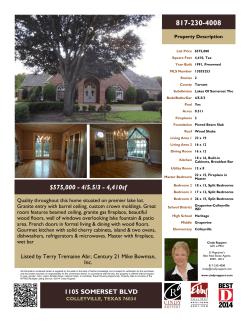
SA36R/SA36C Sovereign Radiant/Circulating Wood Burning Fireplace
PRODUCT SPECIFICATIONS SA36R/SA36C Sovereign Radiant/Circulating Wood Burning Fireplace 28-1/4" [718] 14-1/8" [359] 22-3/4" [578] 8-3/4" [222] 42" [1067] Ø10-1/2" [267] DIMENSIONS Actual size: 4 2" W x 411⁄4" H x 223⁄4" D x 281⁄4" RW (1067 mm x 1048 mm x 578 mm x 718 mm) Viewing area: 36" W x 213⁄8" H (769 1⁄2 sq. in.) (914 mm X 724 mm, 4965 cm2) Framing Dimensions: 43" W x 411⁄2" H x 23" D (1092 mm x 1054 mm x 584 mm) STANDARD FEATURES •Fully insulated radiant or heat circulating fireplace •Traditional full refractory lining •Powder coated finish •Safety firescreen •Dual gas knockouts •Steel grate •Front access damper handle •Attic insulation shield standard •Ash lip •UL/ULC Listed 23-3/8" [594] 8-1/8" [206] 36" [914] 3-7/8" [92] OPTIONAL FIELD INSTALLED ACCESSORIES •Bi-fold glass doors with Black trim (DM1736) or Stainless trim (DM1736S) •Gasketed cabinet style glass door with Black trim (GGD36BK) for use with circulating models only •Grand Vista cabinet style mesh doors with Black trim (GV36BK) •SL300 series termination caps •4" insulated flex duct for outside air (ID4) •4" uninsulated flex duct for outside air (UD4) •Chimney air kit (CAK4A)(required in Canada) •Outside air kit (AK22) for indoor applications only •160 cfm fan kit (FK23) for use on circulating models only •Variable speed control (SCVS) •Gas logs available 41-3/8" Gas Knockout 41-1/4" [1051] [1048] (effective height) 9-1/4" Junction [235] Box 7-1/2" [191] 19.8” 18” 30.9” 149 Cleveland Drive, Paris, Kentucky 40361 www.monessenhearth.com See back for more technical information. 13-1/2" [343] 4-1/4" [108] PRODUCT SPECIFICATIONS SA36R/SA36C Sovereign Radiant/Circulating Wood Burning Fireplace MANTEL CLEARANCES TECHNICAL SPECIFICATIONS 6 ft (1829 mm) minimum base of fireplace to ceiling Combustible Decorative Facing Combustible Wall CLEARANCES 12 in./305 mm •Clearance to fireplace: 3/4" (38 mm) to sides and back •Maximum mantel depth: 1 2" (305 mm) from top of fireplace opening •Minimum mantel height: 6" (152 mm) from top of fireplace opening •Adjacent combustible sidewalls: m inimum 12" (305 mm) from fireplace opening •Mantel leg, surround, stub wall, whether combustible or non-combustible may be constructed as shown in the second drawing. Mantel 2 x 4 stud wall Standoffs 12 in./305 mm minimum Seal joint with non-combustible sealant 1 1/2 in./38 mm maximum 6 in./152 mm minimum Non-combustible Decorative Facing such as: Steel, iron, brick, tile, concrete, slate, glass, plasters. •Flue series: SL300 series pipe •Flue size: 8" (203 mm) inner; 101⁄2" (267 mm) outer •Clearance to flue: 2" (51 mm) •Firestop framing: 141⁄2" x 141⁄2" (368 mm x 368 mm) •Minimum flue height: 161⁄2' (5 m) •Maximum flue height: 90' (27.4 m) •Minimum height with single offset/return: 161⁄2' (5 m) •Minimum height with double offset/return: 21' (6.4 m) •Minimum hearth size: 16" D x 52" L (406 mm x 1321 mm) •UL/ULC design certified Measured from top of fireplace opening Grid represents 1 in. squares SURROUND, STUB WALL, MANTEL LEG CLEARANCES Grid represents 1 in. scale FLUSH FRONT e an gl 36 in. [914 mm] 42 in. [1067 mm] 12 in. [305 mm] 39 °a 50 ° 10 3/4 in. [273 mm] BRICK FRONT ng le 4 in. [102 mm] 9 3/4 in. [248 mm] 12 in. [305 mm] 32 A Brand of Vermont Castings Group 149 Cleveland Drive, Paris, Kentucky 40361 www.monessenhearth.com To avoid personal injury or property damage, the product described by this brochure must be installed, operated and maintained in strict compliance with the instructions packaged with the product and all applicable building or fire codes. Contact local building or fire officials about restrictions and installation inspection requirements. All photographs and drawings on this brochure are for illustrative purposes only and are not intended for, nor should they be used as a substitute for the instructions packaged with the unit. Appearance and specifications of the product are subject to change without notice. © 2015 Vermont Castings Group 0515 v1
© Copyright 2025













