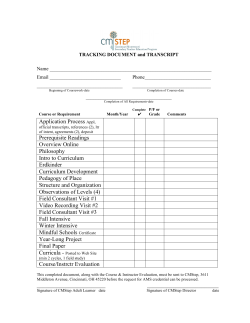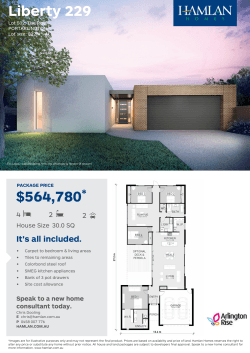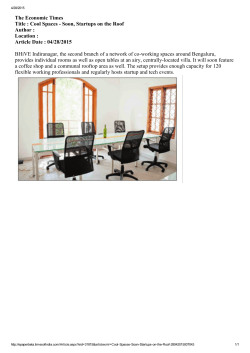
THE CAPITAL OF BENGALURU - Luxury by Magicbricks.com
THE CAPITAL OF BENGALURU ICONIC. THAT'S ALL WE COULD THINK OF WHEN ASKED TO DESCRIBE ZENITH RESIDENCES AT THE KARLE TOWN CENTRE. SPEND SOME QUALITY TIME WITH THIS BROCHURE, AND AT THE END OF IT, LET US KNOW IF YOU THINK THE SAME. Luxury is a lifestyle. A lifestyle of comfort and extravagant living. We understand what it means to lead a luxurious lifestyle, and have designed Zenith’s interior and exterior spaces keeping this in mind. Zenith facade ZENITH - OUR INTERPRETATION OF LUXURY Spaces have been created for entertaining, relaxing, the enjoyment of natural beauty, play and privacy, with extra attention paid to aesthetics and ambiance to give a feeling of ultra-luxury. We pay extra attention to details that are typically overlooked. For example, our facade is designed to give the appearance that soft fabric has been draped over the buildings. Penthouse lap pool On approaching Zenith, you feel you are entering an oasis. Waterfalls and fountains greet you at the end of the grand entrance driveway, and lush landscaping is framed by the dramatic backdrop of Zenith itself. Each step from your car to your front door is defined by lavish surroundings. FIRST IMPRESSIONS ARE WHAT MATTER Lily pond The grand entrance Lily ponds stretch across the vastness of the 18 foot high marble and glass lobby space, bringing the cooling properties and natural beauty of water indoors. In a few steps you are at the high speed elevators, which will whisk you and your guests to your apartment. THE CENTRE OF NEW BENGALURU WHERE TO STUDY Only minutes away from some of the city’s best schools Vidya Niketan School, Jain International School, Vidya Shilp Academy, Mallya Aditi International School, Ryan International School, Canadian International School, Delhi Public School and Stonehill International School. MEDICAL AID 5 minutes away from the city’s best hospitals - Columbia Asia Hospital, Baptist Hospital and M S Ramaiah Hospital. 5-STAR HOTELS CLOSE BY Movenpick, Windsor Manor, Lalit Ashok, Le Meridien, Taj West End and Sheraton. NEAREST GOLF COURSE Signal-free 20 minute drive to the Bangalore Golf Club. INTERNATIONAL AIRPORT 30 minutes from Bangalore International Airport. MG ROAD 30 minutes from MG road. METRO RAILWAY Direct access to upcoming Phase II Metro railway line. THINK GREEN, THINK LOCATION PLANNING The site selection and planning process is essential to Karle Zenith's eco-friendly design. It's perfect location ensures easier access to public transport and other basic amenities while minimizing strain on local infrastructure and reduces pollution. High quality top soil is preserved during OUR BLUEPRINT IS ACTUALLY GREEN construction and reused for landscaping and protection of trees. Provision of battery charging stations to promote use of alternate and low emission vehicles. Ample open and landscaped spaces THINK GREEN, SAVE BLUE Saving precious water is a vital part of going green. Wasted water generated on-site will be reused for flushing, landscaping and other POWERING OFF IS POWERING ON Being energy efficient also helps. THE 3 R'S : REDUCE, REUSE AND RECYCLE resources. THE GRASS IS GREENER ON THE INSIDE Provision for storage and collection The quality of living inside is as important We ensure optimal use of all available custodial purposes. Efficient water fixtures Designed such that 50% of every of recyclable materials such as paper, as saving the environment. such toilets, apartment will be well-lit during the day so glass, plastic, metal. Organic waste The entire building is a 'no smoking Shaded car parks have been included showers and sinks will reduce water that no artificial lighting will be required, management zone' ensuring health and safety to all to help reduce ‘local heat island' effects. consumption. will help save energy. waste and reusing the same for manure occupants. Yang of nature and state-of-the-art Our entire site is designed to support The site will have rain-water harvesting Energy efficient building envelopes will and other purposes. Adhesives, technology. By including green concepts in differently-abled our tanks to collect and conserve precious H2O. reduce the heat ingress into the buildings Use of materials with a high coatings used are low on V.O.C. (Volatile our plan we promise all residents a exclusive car parking spaces, ease of access Landscaping areas have been planted with and the use of efficient lighting systems percentage content; Organic Compounds), and the composite naturally healthy environment. and uniform floor levels. adaptive species of vegetation that will will reduce the overall energy consumption. materials locally available, responsibly wood products used contain no potentially Karle Zenith is proposed for International Green roofs and reflective roofs have require little or no irrigation after a few Metering system is provided to ensure harvested wood products such as harmful Green Building Council (IGBC), green home been charted out to minimize the impact of years, consistent measurement and monitoring of plywood reducing organic emissions that maybe certification. heat ingress into the building. significantly. building systems. exploitation of virgin materials. Karle Zenith replicates the perfect Yin and are created to promote bio-diversity. persons through as low-flow reducing dual-flush water requirements systems of and for recycled veneer to treating reduce Urea sealants, paints Formaldehyde, harmful to humans. and hence KARLE TOWN CENTRE -THE WORLD AT THE GATES The pièce de résistance at the Karle Town Centre is Downtown KTC. A few minutes from the lobby of the Zenith Residences on foot is SPRAWLING 3 ACRE GREEN SPINE RETAIL & SHOPPING Open-air amphitheatre High street shopping Kids play area Multi-storeyed shopping mall Carnival ground Flagship retail stores Scenic water bodies World’s most ‘liked’ brands under one roof One-of-a-kind hypermarket all it takes to get to this entertainment paradise, replete with sidewalk cafés, fine dining restaurants, rooftop restaurants, malls and stand-alone high-street shopping stores, COSMOPOLITAN CULTURE FOOD TO TICKLE EVERY TASTEBUD food courts, clubs and bars, proscenium More than 4 performance theatres, Over 50 restaurants theaters, cinema multiplexes, open-air the largest being a 1000 seater 2 food courts performance spaces, waterways, walkways, 70000 sq ft large multiplex with Banquet hall gardens, parks, play areas, and a lot more. 10-12 screens 4-star hotel North Bengaluru's cultural and entertainment Sports bar Al fresco dining destination is in your backyard. Comedy club Fine dining options Provision for créche OUR FACILITIES INCLUDE: Piped cooking gas supply Rain-water harvesting Sewage treatment plant 3 phase power supply from BESCOM Garbage chute on each floor THE KARLE ZENITH TEAM Driver’s restroom Provision for electric car charging High speed elevators Direct-to-home fibre Broadband connectivity Telephone intercom connection Provision for home automation Manned security with video surveillance Car wash areas THE TEAM BEHIND THE VISION Developing and designing a world-class project requires a world-class team. We selected only the world’s finest THE KARLE TOWN CENTRE TEAM Master Plan Consultant : Ross Bonthorne, Sydney, Australia Urban Planning Consultant : Woods Bagot, Sydney, Australia Infrastructure Master Planning Consultant : Aurecon, Melbourne, Australia architects and brought them over to lay out Landscape Master Planning the foundations of our dream facility. Consultant : Presenting Karle Infra’s masterminds. EDADW/ Aecom, Sydney, Australia Chief Architect : Pok Siew Fatt, RSP, Singapore Architect (Concept and Schematic) : RSP, Singapore Architect (Detailing) : RSP, Bangalore, India Structural Consultant : Buro Engineers, Singapore Landscape Consultant : Site Concepts, Singapore Green Consultant : EN3, Chennai, India Digital Consultant : Venba Tech, Chennai, India DISCLAIMER The information here (i.e. concepts, designs, specifications, dimensions, etc.) are subject to change without notification as may be required by the relevant authorities or the developer’s architect, and cannot form part of an offer or contract. Whilst every care is taken in providing information, the owner, the developer and managers cannot be held liable for variations. All illustrations and pictures are artists’ impressions only. The items are subject to variations, modifications and substitutions, as may be recommended by the company’s architect and/or relevant approving authorities. E & OE.
© Copyright 2024










