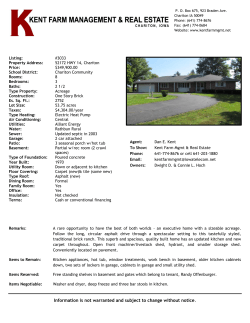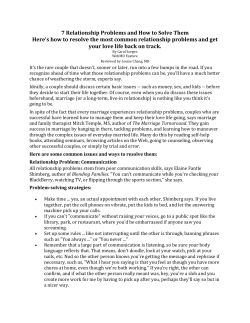
impact ADDING AN ADDITION AT A COLONIAL-STYLE
AN ADDITION AT A COLONIAL-STYLE HOME IN WYCKOFF ACCOMMODATES A MODERN FAMILY ADDING impact WRITER: JUDY JEANNIN PHOTOGRAPHER: PETER RYMWID DESIGNER: SHARON L. SHERMAN OLDER HOMES ARE OFTEN AN UNCOMFORTABLE FIT FOR GROWING FAMILIES. Kitchen and bathrooms are small by today’s standards and the family room, as we know it today, non-existent. Such was the case for a Wyckoff family with three active children. When their center-hall colonial-style home no longer suited their needs, they decided to build an addition that would expand the kitchen and living room and add a family room. As soon as the preliminary architectural plans were in hand, they hired Sharon L. Sherman, a certified kitchen designer, a professional member of the American Society 68 April/May 2011 of Interior Designers and the owner of Thyme & Place Design in Wyckoff,. The addition was designed so the kitchen flows into the family room, which serves as a bridge to the living room. Wide, arched doorways separate the rooms. “Making all the rooms work together without losing their own personality was the challenge,” Sherman says. She chose soft yellow walls, white trim and hardwood floors to create a backdrop that unifies the addition and then added details that distinguish the individual rooms. The basic color palette repeats in various shades throughout the rooms. Taking Cues Because the kitchen is visible from the foyer, dining room and family room, it was pivotal in the design process. The homeowner had some firm ideas. “She wanted an island, a cooktop, a wall oven and a desk, but beyond that the placement and how the kitchen should play out was left to me,” Sherman says. They settled on traditional cherry cabinetry surrounding The family room is designed to accommodate both adults and teenagers. Two small benches tucked under the console and twin window seats provide extra seating. A custom cabinet houses an entertainment center. The colors and the woods used in the family room harmonize with those used in the adjacent kitchen and living room. designnewjersey.com 69 The kitchen — with a traditional style that sets the tone for the adjacent family room — features a built-in refrigerator, double wall ovens, rollout shelves, a lazy Susan and a built-in bulletin board. While there is room for a table and chairs, designer Sharon L. Sherman added seating at the island for quick bites or conversation. a large white island with a granite countertop. “We used a tall outfitted pantry, built-in refrigerator, microwave, custom hood, desk and custom tile backsplash,” says Sherman, who designed the kitchen to relate to the adjacent rooms. “We coordinated the color and styling of the light fixtures over the island, the kitchen table and the game table in the family room.” The family room relates to the kitchen in the coordinating wood used on the bar and for custom cabinetry at one end of the room. It houses an entertainment center and bookshelves and encases two long windows with window seats. The mother likes having the kids home, Sherman says, so she included such teen-friendly amenities as the enter- 70 April/May 2011 tainment center, a game table and a bar with an undercounter refrigerator for soft drinks. Furnishings Add Personality The family room furnishings are stylish, yet practical. Comfortable chairs flank a nutmeg leather sofa. Upholstered benches and the window seats provide supplemental seating. The living room, on the other hand, is clearly an adult space. “It’s the softer part of the house,” Sherman says. “It is a little more lush than the family room,” Sherman says. “There are crystals on the window treatment and needlepoint pillows on the chenille brocade sofa. The other rooms are more masculine, more informal. This is really The large kitchen desk was designed for the mother, who is an active volunteer and coordinates the activities of her three children. her kind of room. She likes to sit in there.” Sherman designed a large white cabinet to display some of the wife’s favorite things and had the fireplace mantel finished to match. The open floor plan makes the addition ideal for large gatherings. “It gives an easier flow for parties. People tend to congregate in separate groups — women in one area, dads in another, kids in another. It is easy to move around. “We did the rooms in stages, but we had a master designnewjersey.com 71 The soft color of the walls visually ties the living room to the family room and kitchen, but it has a more formal feel. It mixes family heirlooms like the fireplace screen and the homeowner’s treasured prints with new furniture. Sharon L. Sherman designed a large cabinet to showcase some of her client’s favorite things. The fireplace mantel was painted to match. plan for the design so they would blend into the flow of the house,” Sherman says. “Each room has its own personality.” DNJ Judy Jeannin, a regular contributor to Design NJ, writes from her home in Hillsdale. SOURCES Overall: design, Sharon L. Sherman of Thyme & Place Design in Wyckoff. Family Room: sofa and chairs, Kravet in Bethpage, New York (T); window treatment, sofa and chair fabric, also Kravet; sofa table, Fremarc in City of Industry, California (T); game table and chairs, Woodland Furniture in Idaho Falls, Idaho (T). Kitchen: custom cabinetry, through Thyme & Place; granite countertops, Stone Surfaces Inc. in East Rutherford; hardware, Top Knobs USA in Belle Mead (T); decorative lighting, Spivak Lighting Corp. in Fair Lawn; tile, John P. Fischer Tiles Inc. in Hawthorne; construction, Veenstra & Sons in North Haledon. Living Room: sofa and chairs, Kravet; sofa, chair and window treatment fabric, Kravet; coffee table and end table, Fremarc; cabinetry, through Thyme & Place Design. T=To the trade. For contact information, page 125 72 April/May 2011
© Copyright 2025


















