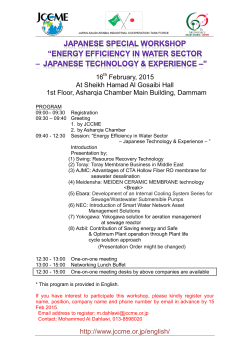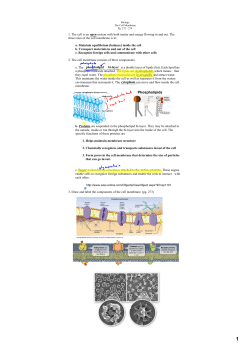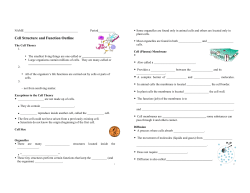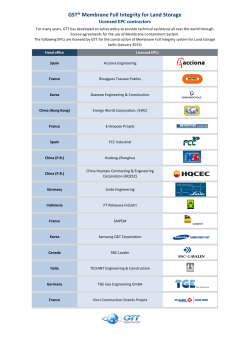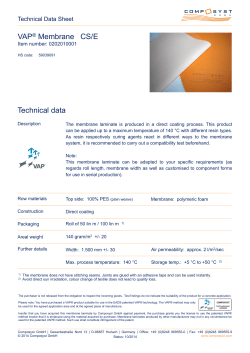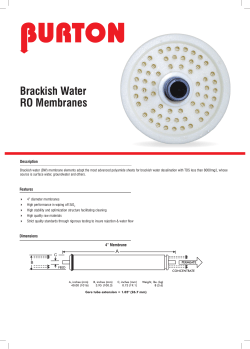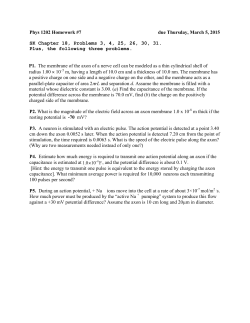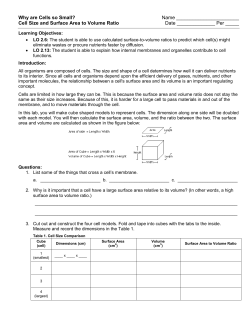
provisions for fire protection of floors have been relocated
R302.13 Change Type: Clarification Fire Protection of Floors CHANGE SUMMARY: The provisions for fire protection of floors have been relocated from Chapter 5 to the fire-resistant construction provisions of Section R302. New language clarifies that the code does not regulate penetrations or openings in the fire protection membrane. 2015 Code: R501.3 R302.13 Fire protection of floors. Floor assemblies, that are not required elsewhere in this code to be fire-resistance rated, shall be provided with a ½-inch (12.7 mm) gypsum wallboard membrane, 5/8-inch (16 mm) wood structural panel membrane, or equivalent on the underside of the floor framing member. Penetrations or openings for ducts, vents, electrical outlets, lighting, devices, luminaires, wires, speakers, drainage, piping, and similar openings or penetrations shall be permitted. Exceptions: (No change to text.) Manufactured I-joists Min. 1/2-in. gypsum board, 5/8-in. wood structural panel, or equivalent material Basement space without sprinkler protection International Code Council ® CHANGE SIGNIFICANCE: Fire protection of floors first appeared in Section R501.3 of the 2012 IRC. The provisions call for installation of ½-inch gypsum board, 5/8-inch wood structural panel, or other approved material on the underside of floor assemblies of buildings constructed under the IRC. The application of gypsum wallboard or other approved material intends to provide some protection to the floor system against the effects of fire and delay collapse of the floor. This provision primarily is aimed at light-frame construction consisting of I-joists, manufactured floor trusses, cold-formed steel framing, and other materials and manufactured products considered most susceptible to collapse in a fire. Solid-sawn lumber and structural composite lumber perform fairly well in retaining adequate strength under fire conditions, and floors framed of Fire protection floors Fire protection of of floors DESIGN SERVICES OF International Code Council ® Open web floor trusses requiring membrane protection on the underside nominal 2 3 10s or larger of these materials are exempt from these fire protection requirements. Fire protection also is not required if sprinklers are installed to protect the space below the floor assembly. In the 2009 IRC, there was an effort to organize all of the fire-resistance provisions into a single section to make the code more user-friendly. Because the installation of the code-prescribed membrane intends to provide some limited protection against the effects of fire to the floor system, the requirements have been relocated to the fire-resistant construction provisions of Section R302. Similar to the fire separation requirements for an attached garage in Section R302.6, the membrane applied to the underside of the floor system does not form a fire-resistant-rated assembly. The membrane acts to shield light-frame floor systems from the heat of a fire originating in the space below the floor. The intent is for the floor system to perform similarly to unprotected 2 3 10 solid-sawn lumber floor joists and to delay structural collapse of the floor system. For that reason, the code does not require any special treatment of joints, penetrations, or openings in the ceiling membrane. For example, the taping of the gypsum board joints is not required and penetrations for electrical boxes and plumbing pipes do not require any firestopping materials. The added language intends to simply clarify that the code does not regulate openings and penetrations in the membrane applied to the underside of the floor system. DESIGN SERVICES OF
© Copyright 2025
