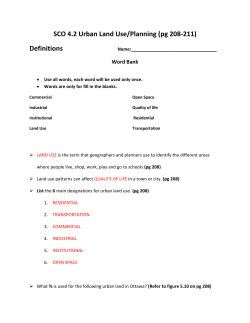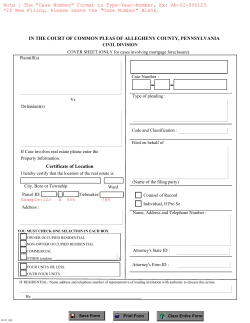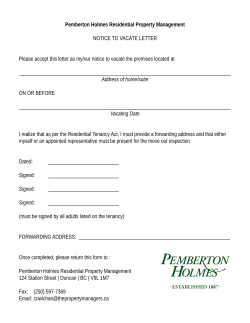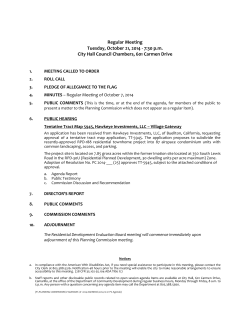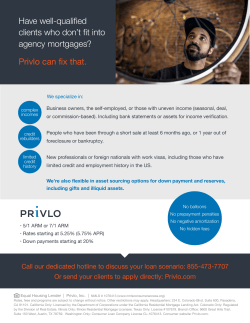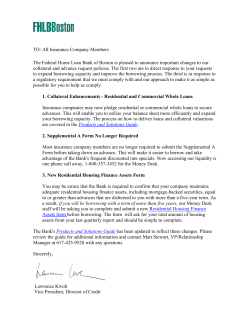
150 HARLEY STREET | LONDON W1
150 HARLEY STREET | LONDON W1 150 HARLEY ST RE E T | LO ND ON W 1 A beautifully modernised medical and residential building for sale Located at the northern end of Harley Street on the east side, opposite the London Clinic, this elegant, six-storey, Grade II listed house has recently been completely restored to a demanding standard and is now an outstanding example of a listed Harley Street building fully modernised for contemporary medical use. The basement, ground, first and second floors offer fine medical space and the two self contained two-bedroom residential apartments on the third and fourth floors provide excellent letting opportunities. A lift serves the ground and lower ground floors. Favourable licence to practise arrangements permit 12 approved practitioners to practise from the premises. Lower Ground to 2nd Floor Medical Space (D1) 5,315 sq ft (491 sq m) 3rd and 4th Floor Residential Flats 1,895 sq ft (175 sq m) Total gross internal area 7,210 sq ft (666 sq m) Full vacant possession available or existing occupational licences/tenancies can be retained, which could provide a gross income of approx. £350,000 per annum. • L ift between ground and lower ground floors • Underfloor heating to all medical rooms • Air conditioning • Secondary glazing • Cat 6 cabling • Fire and Burglar Alarm Systems The leasehold interest is the sole asset of a limited company. The issued share capital may be purchased giving the relevant stamp duty saving. Terms Lease: 62 years from 5 July 1987, having approximately 34 years unexpired. Ground Rent: £1,000 per annum, rising in 2026 to £2,000 per annum for the remainder of the term Business Rates: The property is assessed for business rates in the City of Westminster Rateable Value: £135,000 Rates Payable 2014/15: £67,770 Price: Offers are invited in excess of £6,750,000 subject to contract Key Summary of areas and use Medical Use Residential Use Gross Internal Area sq ft sq m 1,714 159 3rd Floor Residential 1,022 94 Medical 1,557 144 4th Floor Residential 873 81 1st Floor Medical 1,022 94 2nd Floor Medical 1,022 94 1,895 175 Lower Ground Floor Medical Ground Floor Gross Internal Area 670 sq ft - 7,210 sq m Gross Internal Area Total Medical 5,315 491 Total Residential 1,895 175 Total 7,210 666 sq ft Total Residential sq m Fourth Floor Ground Floor Lower Ground Floor Second Floor Third Floor First Floor Joint Sole Agents Lindsay Blaaberg and Gavin Buchanan MRICS for themselves and the vendors of this property, whose agents Lindsay Blaaberg and Gavin Buchanan MRICS are, give notice that (i) these particulars do not constitute any part of an offer or a contract, (ii) all statements contained in these particulars are made without responsibility on the part of Lindsay Blaaberg and Gavin Buchanan MRICS and the vendors, (iii) whilst made in good faith, none of the statements contained in these particulars is to be relied upon as a statement or representation of fact, (iv) any intending purchaser must satisfy himself by inspection or otherwise as to the correctness of each of the statements contained in these particulars, (v) the vendors neither make nor give and neither Lindsay Blaaberg nor Gavin Buchanan MRICS nor any person in their employment has any authority to make or give any representation or warranty whatsoever in relation to this property. 321683 020 7935 9947 21 Welbeck Street, London, W1G 8EE M: 07775 713 530 lindsayblaaberg@medprop.co.uk
© Copyright 2025
