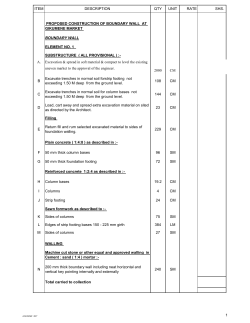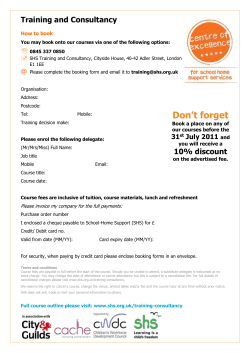
PROVISION OF BOUNDARY WALL AND TOILET FOR Kk MARKET
ITEM DESCRIPTION QTY UNIT RATE SHS. PROPOSED CONSTRUCTION OF BOUNDARY WALL AT KK MARKET BOUNDARY WALL ELEMENT NO. 1 SUBSTRUCTURE ( ALL PROVISIONAL ) :A Excavate trenches in normal soil forstrip footing not exceeding 1.50 M deep from the ground level. 239 CM 500 119,500.00 B Excavate trenches in normal soil for column bases not exceeding 1.50 M deep from the ground level. 192 CM 500 96,000.00 C Load, cart away and spread extra excavation material on sited as directed by the Architect. 38 CM 100 3,800.00 393 CM 100 39,300.00 Filling D Return fill and rum selected excavated material to sides of foundation walling. Plain concrete ( 1:4:8 ) as described in :- E 50 mm thick column bases 128 SM 250 32,000.00 F 50 mm thick foundation footing 160 SM 250 40,000.00 Reinforced concrete 1:2:4 as described in :G Column bases 32 CM 12,000 384,000.00 H Columns 6 CM 12,000 72,000.00 I Strip footing 32 CM 12,000 384,000.00 Sawn formwork as described to :J Sides of columns 99 SM 500 49,500.00 K Edges of column bases 150 - 225 mm girth 173 LM 113 19,462.50 L Sides of columns 36 SM 500 18,000.00 Sides of strip footing 106 SM 113 11,925.00 319 SM 1,400 446,600.00 WALLING Machine cut stone or other equal and approved walling in Cement : sand ( 1:4 ) mortar :M 200 mm thick boundary wall including neat horizontal and vertical key pointing internally and externally Total carried to collection 1,716,087.50 K.K Market Boundary wall and civil works 1 ITEM DESCRIPTION QTY UNIT RATE SHS. High Tensile Reinforcement Bars to B. S. 4461 including cutting, bending and all necessary spacer blocks : ( Provisional ) [ 100 Kg/Cm] :- 7000 A 12 mm diameter 2100 KG 150 315,000.00 B 10 mm diameter 3150 KG 150 472,500.00 C 8 mm diameter 1400 KG 150 210,000.00 350 KG 150 52,500.00 Mild Steel Reinforcement Bars to B. S. 4449 including cutting, bending and all necessary spacer blocks : ( Provisional ) :D 8 mm diameter Total carried to collection 1,050,000.00 COLLECTION Carried forward from page 2 1,716,087.50 Brought down from above 1,050,000.00 Total carried to Summary 2,766,087.50 K.K Market Boundary wall and civil works 2 ITEM DESCRIPTION QTY UNIT RATE SHS. 11 CM 12,000 132,000.00 ELEMENT NO. 2 R. C. SUPERSTRUCTURE :Reinforced concrete (1:2:4) as described to :A. Columns High Tensile Reinforcement Bars to B. S. 4461 including cutting, bending and all necessary spacer blocks : (Provisional) :- 1100 B. 12 mm diameter 330 KG 150 49,500.00 C 10 mm ditto 495 KG 150 74,250.00 D. 8 mm ditto 275 KG 150 41,250.00 227 SM 400 90,800.00 Sawn formwork as described to :E Sides of columns Total carried to Summary 387,800.00 K.K Market Boundary wall and civil works 3 ITEM DESCRIPTION QTY UNIT RATE SHS. 559 SM 1,400 782,600.00 ELEMENT NO. 3 WALLING Machine cut stone or other equal and approved walling in Cement : sand ( 1:4 ) mortar :A. 200 mm thick boundary wall including placing poe lamps after every 3meters, neat horizontal and vertical key pointing internally and externally Precast Concrete B. 275 x 50 mm thick pre-cast concrete coping bedded and jointed in cement : sand ( 1:4 ) mortar. 266 LM 800 212,800.00 C. 350 x 350 x 50 mm thick column ditto 90 NO 1,000 90,000.00 D Excavate 5000x1500x12000mm deep external pit latrine, cover it with reinforced concrete slab overall size 6000X2000, and put up 2700mm high masonry structure roofed with mono pitch IT5 roof cover laid on timber trusses. Walls shall be finished with plaster and tiles as specified by the architect. 2 item Total carried to Summary 200,000 400,000.00 1,485,400.00 K.K Market Boundary wall and civil works 4 ITEM DESCRIPTION QTY UNIT Mild steel entry and exit gate size 6000 x 2100 mm high in two equal openable leaves including support wheels and runners comprising 100 x 50 mm rolled hollow section frame all round and cross bracing of 100 x 50 mm RHS middle rail. 50 x 25 mm vertical support bars at 150 mm centre spacing including all hinges, fixing lugs and painting. 4 NO 101 SM RATE SHS. ELEMENT NO. 4 GATES Steel Gate A. 75,600 302,400.00 Painting and decoration B. Prepare and apply two undercoats and one coat of gloss oil paint to surface of metal Total carried to Summary 300 30,300.00 332,700.00 K.K Market Boundary wall and civil works 5 ITEM DESCRIPTION QTY UNIT RATE SHS. SUMMARY 1 Substructure 2 Reinforced Concrete Superstructure 3 Walling 4 Gates TOTAL FOR BOUNDARY WALL CARRIED TO GRAND SUMMARY 2,766,087.50 387,800.00 1,485,400.00 332,700.00 4,971,987.50 K.K Market Boundary wall and civil works 6 CIVIL WORKS PROVISIONAL AND PRIME COST SUMS K.K Market Boundary wall and civil works ITEM DESCRIPTION QTY UNIT RATE SHS. CTS. P.C. AND PROVISIONAL SUMS Electrical Installations A. Provide the P.C. Sum of Kenya Shillings Two Hundred Thousand (Kshs. 200,000.00) only for Electrical Installations. SUM 200,000 00 SUM 100,000 00 SUM 200,000 00 Project Management B Allow for Contigency Sum of Kenya Shillings One Hundred Thousand (Kshs. 100,000.00) only for project management. Contingency C Allow for Contigency Sum of Kenya Shillings Two Hundred Thousand Only (Kshs. 200,000.00) only. TOTAL FOR P.C. AND PROVISIONAL SUMS CARRIED TO GRAND SUMMARY PCPS/1 K.K Market Boundary wall and civil works 500,000 00 GRAND SUMMARY K.K Market Boundary wall and civil works BILL NO. DESCRIPTION PAGE CONTRACTOR SHS. CTS. OFFICIAL SHS. CTS. CTS. PROPOSED CONSTRUCTION OF BOUNDARY WALL AT KK MARKET GRAND SUMMARY 1 Particular Preliminaries 300,000 00 2 General Preliminaries 300,000 00 3 Trade Preambles and Pricing Notes 4 Builder's Work : BOUNDARY WALL • BOUNDARY WALL 4,971,988 00 • CIVIL WORKS 1,100,000 PCPS/1 • PC & PROVISIONAL SUMS 500,000 00 SUB TOTAL 1 7,171,988 00 ADD 16% VAT 1,147,518 00 TOTAL COST OF THE WORKS CARRIED TO FORM OF TENDER 8,319,506 00 CONTRACTOR ……………………………………………………………………… Signature ……………………………… Address ………………..………. Official stamp…………………………………… EMPLOYER Name of Employer ………………………………………………………………………………. Signature ……………………………… Address ………………..………. GS/1 K.K Market Boundary wall and civil works
© Copyright 2025









