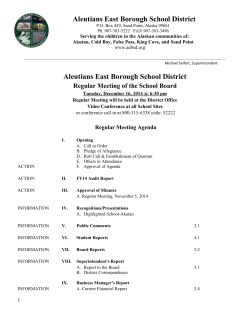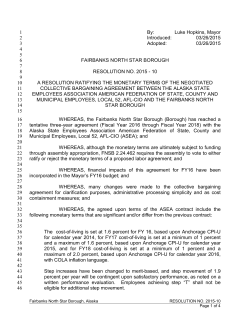
Planning Application 2015/035/RM
REDDITCH BOROUGH COUNCIL PLANNING COMMITTEE 8th April 2015 ______________________________________________________________________________________________________________________________________________ Planning Application 2015/035/RM Approval of Reserved Matters for the construction of 29 No. dwellings pursuant to condition 1 of 2013/179/OUT. Land Opposite The Foxlydiate, Birchfield Road, Webheath, Redditch, Worcestershire, Applicant: Expiry Date: Ward: Mr David Baker 12th May 2015 WEST (see additional papers for Site Plan) The author of this report is Sharron Williams, Planning Officer (DM), who can be contacted on Tel: 01527 534061 Email: sharron.williams@bromsgroveandredditch.gov.uk for more information. Site Description The site is approximately 0.78 hectares and is an area of enclosed grassland that has been used as a paddock. The site is bounded by the Bromsgrove Highway (dual carriageway) to the north east and north west of the site, and Birchfield Road to the south west. The site is generally enclosed with young tree planting and hedge planting. A small area within the paddock to the south east is within separate ownership and does not form part of the application site. The site is relatively level but fluctuates in relation to the dual carriageway whereby the site is approximately 2 metres higher towards the west of the site and approximately 2 metres lower towards the east of the site with a bank of earth and tree planting providing a physical buffer between this part of the site and the dual carriageway. Proposal Description A reserved matters application has been submitted for 29 dwellings. The only outstanding matter to be considered at this stage is the appearance of the development. The dwellings would be of a traditional cottage style design to complement the style of housing in the locality. The predominant material for the scheme will be red brick, however, a small number of plots will be render, and all of the plots will be finished in grey roof tiles. Relevant Policies: Borough of Redditch Local Plan No.3: CS07 The Sustainable Location of Development S01 Designing Out Crime BHSG05 Affordable Housing BBE13 Qualities of Good Design BBE14 Alterations and Extensions BRA01 Detailed Extent of Control of Development in the Green Belt REDDITCH BOROUGH COUNCIL PLANNING COMMITTEE 8th April 2015 _____________________________________________________________________________________________________________________________ _________________ L02 CT02 CT12 R03 R04 R05 Education provision Road Hierarchy Parking Standards Provision of Informal Unrestricted Open Spaces Provision and Location of Children's Play Areas Playing Pitch Provision Emerging Borough of Redditch Local Plan No. 4 Policy 2: Settlement Hierarchy Policy 4: Housing Provision Policy 5: Effective and Efficient use of Land Policy 6: Affordable Housing Policy 8: Green Belt Policy 12: Open Space Provision Policy 20: Transport Requirements for New Development Policy 22: Road Hierarchy Policy 28: Supporting Education, Training and Skills Policy: 39 Built environment Policy: 40 High Quality Design and Safer Communities Others: NPPF National Planning Policy Framework NPPG National Planning Practice Guidance SPD Affordable Housing Provision SPD Open Space Provision SPD Planning Obligations for Education Contributions SPD SPG Encouraging Good Design Worcestershire Local Transport Plan (WLTP) Worcestershire Waste Core Strategy (WWCS) Relevant Planning History 2013/179/OUT Outline residential development (29 no. dwellings) with associated garaging and parking; access; roads and drainage and other accommodation works. Consultations Housing Strategy Housing Strategy No Comments Received To Date Highway Network Control No Comments Received To Date Worcestershire Regulatory Services No Comments Received To Date Approved 19.05.2014 REDDITCH BOROUGH COUNCIL PLANNING COMMITTEE 8th April 2015 _____________________________________________________________________________________________________________________________ _________________ Public Consultation Response 1 letter of objection – Concerns relate to Birchfield Road and that it is susceptible to flooding, concern about traffic noise for the potential occupiers, volume of traffic on Birchfield Road. Assessment of Proposal Members may recall that outline planning permission was granted for the principle of 29 dwellings to be built on this site on 19 May 2014. Matters such as access, landscaping, layout and scale were also approved at the outline stage with the appearance of the scheme to be considered at the reserved matters stage. Design At the time of the outline application, some general streetscenes were submitted to provide a flavour of what the scheme could look like. A traditional approach for the design of the dwellings was provided to reflect the cottage style dwellings that are located close to the site. These designs have been finalised and now form part of the reserved matters application. The overall designs of the dwellings are considered to be acceptable and would be visually attractive in relation to the streetscene. The proposal would comply with policy B(BE).13 of the Borough of Redditch Local Plan No.3, policy 40 of the emerging Borough of Redditch Local Plan No.4, and the design principles set out in the National Planning Policy Framework. Section 106 Agreement A Section 106 Agreement formed part of the outline planning approval and required contributions towards highways, education, open space, and waste, as well as social housing. Financial contributions were based on the number of bedrooms proposed as indicated on the site layout plan at the outline stage. It has been noted on the reserved matters plan that there has been a slight adjustment to one of the plots (19) that has changed from a 1 bed to a 2 bedroom unit. This change would have implications on the contributions that have been sought under the outline application, particularly in relation to open space contributions and education. The agent has been advised to change the house type back to a 1 bedroom unit. Also, it has been noted that plot 19 has rooflights facing the dual carriageway. At the time of processing the outline application, Worcestershire Regulatory Services stated that they would not object to the proposal in terms of noise so long as there were no opening windows facing the dual carriageway, as this could cause noise problems for the potential occupiers. The agent has been requested to omit the rooflights for this particular plot. At the time of drafting the report, no amended plans had been submitted to address this matter. An update on this matter will be provided at the meeting. As a safeguard it is considered prudent to impose a condition restricting permitted development rights on this plot in relation to installing any additional rooflights / dormers / windows. Informal comments have been submitted by Community Safety in relation to boundary treatment and the positioning of car spaces etc. However, the layout of the development REDDITCH BOROUGH COUNCIL PLANNING COMMITTEE 8th April 2015 _____________________________________________________________________________________________________________________________ _________________ including car parking was approved at the outline stage, and a condition was imposed at the outline stage in respect to boundary treatment for the scheme. 1 letter of objection has been submitted raising concerns regarding flooding and traffic in the area. However, these matters have already been taken into account when considering the principle of the development at the outline stage, which has subsequently been approved. Therefore, the only comments that can be taken into account now under this reserved matters application are those that relate to the appearance of the development. Conclusion The proposal is considered to be acceptable and would complement the general streetscene and complies with policy B(BE).13 of the Borough of Redditch Local Plan No.3, policy 40 of the emerging Local Plan No.4, and the National Planning Policy Framework. RECOMMENDATION: That having regard to the development plan and to all other material considerations, authority be delegated to the Head of Planning and Regeneration to GRANT planning permission subject to:a) The receipt of suitably amended plans reducing plot 19 from a 2 bedroom to a 1 bedroom unit, and rooflights facing the dual carriageway be omitted: And b) Conditions and informatives as below: Conditions 1) The approval must be read in conjunction with outline planning permission 2013/179/OUT and the conditions attached thereto. Reason:- The outline permission and the approval of reserved matters must be read together in accordance with the requirements of Section 92 (2) of the Town and Country planning Act 1990. 2) The development hereby approved shall be implemented in accordance with the plans received 10 Feb 2015 and any additional plans to be defined in relation to plot 19. Reason: To accurately define the permission for the avoidance of doubt and to ensure that the development is satisfactory in appearance in order to safeguard REDDITCH BOROUGH COUNCIL PLANNING COMMITTEE 8th April 2015 _____________________________________________________________________________________________________________________________ _________________ the visual amenities of the area in accordance with Policy B(BE).13 of the Borough of Redditch Local Plan No.3. 3) Notwithstanding the provisions of The Town and Country Planning (General Permitted Development) Order 1995 (or any order revoking and re-enacting that Order with or without modification), no additional windows/dormer windows/rooflights shall be installed on plot 19, other than those expressly authorised by this permission, shall be constructed without the prior written consent of the Local Planning Authority. Reason:- In the interests of safeguarding residential amenity and in accordance with Policies B(BE).13 and B(BE).14 of the Borough of Redditch Local Plan No.3. Informatives 1) The local planning authority have worked with the applicant in a positive and proactive manner to seek solutions to problems arising in relation to dealing with this planning application through negotiation and amendment. Procedural matters This application is reported to Planning Committee for determination because the application is for major development (more than 10 dwellings), and as such the application falls outside the scheme of delegation to Officers.
© Copyright 2025











