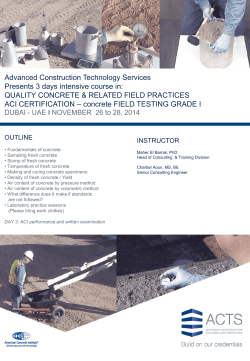
property address 1440 e. erie avenue philadelphia, pa
PROPERTY INFORMATION PACKAGE 1630 OLD YORK ROAD SUITE 100 ABINGTON, PENNSYLVANIA 19001 (215) 784-9100 FAX (215) 784-9540 PROPERTY ADDRESS 1440 E. ERIE AVENUE PHILADELPHIA, PA MUTUAL REAL ESTATE CONTACT: LOUIS J. SYRKUS SUMMARY OF PERTINENT INFORMATION Property Type: Industrial/Office Lease Mixed Use Retail, Office Warehouse Commercial Property Address: 1440 E. Erie Avenue City: Philadelphia County: Philadelphia State: Pennsylvania Zoning: G-2 Heavy Industrial District (with variance for retail use) Traffic Count: E. Erie Avenue- 21,496 cars per day Castor Avenue- 14,003 cars per day Lot Size: + 1.59 acres total area Total Building Size: Single and four story industrial building: + 74,250 square feet Two story Retail building: Leased to Auto Zone + 10,000 square feet Total: + 84,250 square feet INDUSTRIAL BUILDING Building Description: Building Area Breakdown: An improved one and four story, reinforced concrete, brick and glass curtain wall industrial building with elevator. 1st Flr: + 30,000 square feet 2nd Flr: + 14,750 square feet 3rd Flr: + 14,750 square feet 4th Flr: + 14,750 square feet Gross Building Area 74,250 square feet Foundation: Stone and reinforced concrete. Frame: Mixture of reinforced concrete, steel and wood frame construction. Windows: Steel factory type sash all floors. Part of the second floor has been closed in with concrete block. Exterior Walls: A combination of concrete block, brick and glass walls. Roof: Four-story section has a reinforced concrete deck with tar and gravel cover. The one story portion is a combination of steel, wood and precast concrete plank with tar paper and gravel cover. 2 Floors: Reinforced concrete. Ceiling Height: Generally 16 feet clear throughout with drop ceilings in the floor office area located in a portion of the first floor. Columns & Column Spacing: Concrete mushroom columns in the four-story building which are spaced approximately 20’ x 20’, Columns in the one-story section are spaced approximately 20’ x 40’. Elevator: One centrally located Otis freight elevator with a steel cab measuring 12’ x 15’ with double faced doors. The elevator has an 8,200 lb posted capacity and serves all floors. Hvac: Office (first floor): Baseboard heat and several through the wall air-conditioning units. Warehouse: Ceiling mounted gas fired heaters throughout. Lighting: Recessed fluorescent light fixtures in office/showroom and suspended ceiling fluorescent light fixtures in warehouse areas. Electric: One 500 KVA transformer, 13,200 Volts primary – reduced to 208/120 Volt, 3 phase and single phase. Power Station is located on the third floor. Loading: Three (3) loading areas: Three (3) 21’ x 10’ overhead doors with manual floor levelers and one (1) 10’ x 12’ drive in overhead door. Safety and Security: 100% dry sprinkler system throughout. Complete security system with cameras. Age: The building was constructed in 1923 and updated during the 1970 and 1980 periods. Utilities: Public water and sewer, natural gas, telephone and electric in building. Building Layout and Finish: The improvements comprising the industrial building are set back approximately 160’ from the total site frontage along East Erie Avenue with + 200’ of building frontage along Castor Avenue. There is existing outside parking in front of the warehouse building and indoor parking available within the one-story portion of the building which comprises approximately 10,000 square feet. The balance of the first floor section consists of an office area, showroom and loading dock area, a drive-in door area and warehouse area. Restrooms: 1-large men; 1 large ladies on main level. 3 Parking: Ample onsite outdoor, indoor and street parking. Taxes: $16,243.00 (2013) Industrial Building only Miscellaneous: Good public transportation. Transportation access convenient to I95 and Route #1; Traffic count on Erie Avenue 22,000 plus per day. 4 SITE PLAN 5 6 7 8 9 10
© Copyright 2025









