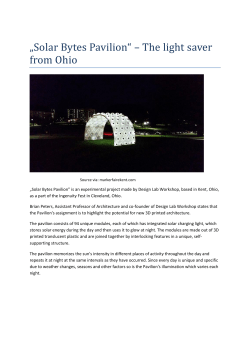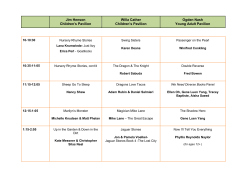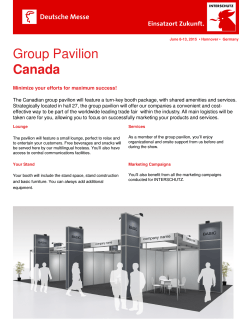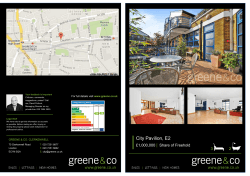
a PDF brochure
DESIGN BRIEF 179 Poplar Plains, Toronto WELCOME HOME Inspired by the site it occupies, this distinctive modern home celebrates the art of the urban living. Calming interiors are intentionally over-scaled, providing an abundance of living space and superb natural light throughout, creating idyllic places to find tranquility away from the demands of daily life. Dramatic mainfloor living spaces are paired with an exceptional bedroom floor, punctuated by skylights and internal gardens, all pivoting around the home’s private and lush yard. Here, at home, is an elegant celebration of family life. page 2 page 3 179 POPLAR PLAINS Rare is the opportunity to craft a custom home on such an elevated lot in one of the city’s most admired neighbourhoods. Carefully designed for the site it inhabits, this distinctive home provides abundant living space while embracing natural light throughout. The dynamic floorplan is intended to celebrate family living both indoors and out, providing generous room sizes for lavish entertaining and comfortable living. For more information regarding this unique opportunity, contact: Paul Johnston unique urban homes real estate sales representative, Right at Home Realty Inc 416.391.3232 office 416.897.5480 direct paul@pauljohnston.com gh3 THE ARCHITECTS gh3 designs in the increasingly complex realm where architecture, urbanism + landscape overlap. We design with a modernist’s eye to order, beauty and social possibility, and an environmentalist’s awareness about sustainability and longterm thinking. We apply global learning to local problems through a staff that brings specialized expertise in architecture, landscape architecture and urban design. Our thinking is grounded in knowledge, and our design in creative excellence. We bring learning from two decades of collaboration to projects that blur the edge between buildings and the out–of–doors. Pat Hanson and Diana Gerrard, each with over 30 years of experience in their respective careers, own the Toronto-based practice. Individually, they have designed and run major projects throughout North America. Together, in 2005, they founded gh3 and have quickly established themselves as a major design practice page 04 page 05 THE SITE MODERN AMONGST THE TREES The home purposefully addresses Poplar Plains as the primary orientation, set in amidst the mature trees that line the street. Perched almost ‘treehouse’ like is the Dining Pavilion, with dramatic views and the benefit of both south and west light through floor to ceiling windows. This lush site climbs up and away from Poplar Plains, privileging a quiet and secluded rear yard complete with in-ground pool. Beyond the private rear garden lays Edmund Gate, a peaceful and discrete residential street serving just a handful of homes. page 06 page 07 Outside AS CAREFULLY-CRAFTED AS INSIDE With the same attention to interior planning as the exterior space, gh3 has programmed a dynamic outdoor space centred around an exquisite raised modern pool. This lavish water featured is ringed by a brick court, that leads to a gentle grassed area at the rear of the lot. Quiet and calming, with magical Edmund Gate just beyond... page 08 page 09 GRACIOUS FAMILY LIVING A UNIQUE SPACE IN THE TREES Located amongst the trees, and featuring exceptional west and south natural light, the dining pavilion is imagined as a special space for family and friends to gather. Glowing like a jewel at the front of the home, yet high above the street below, this oversized room features it’s own garden terrace, and ample room to accommodate large parties. With wide vistas and a dramatic ceiling, this unique venue is as special as the home itself. page 10 THE DINING PAVILION page 11 page 12 FAMILY ROOM TOWARDS KITCHEN LIVING ROOM page 13 the builder Mazenga Building Group Ltd. is a top-tier construction management firm based in Toronto. Led by a motivated and experienced group of industry professionals who are dedicated to a high level of service and attention to detail in both residential and commercial development. With a combined experience of over 60 years in the building industry and ties to renowned builders, Mazenga was formed to fill a niche market offering clients an unmatched level of attention, care and overall project management page 14 page 15 page 16 master bedroom master bathroom page 17 gh3 FEBRUARY 14, 2014 page 18 SECOND FLOOR PLAN 1 : 100 main level gh3 FEBRUARY 14, 2014 upper level 3RD FLOOR PLAN 1 : 100 page 19 gh3 FEBRUARY 14, 2014 page 20 GROUND FLOOR PLAN 1 : 100 lower level page 21 FOR ADDITIONAL INFORMATION ABOUT THIS OPPORTUNITY
© Copyright 2025









