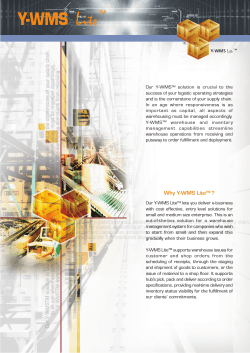
Board Layout_Farnsworth Border.ai
Once a thriving industrial area and whiskey producing hub, the Warehouse District generated wealth and notoriety for Peoria. However, waning manufacturing needs and prohibition left many warehouse buildings sitting empty, eventually leading to a period of disrepair. Now, with efforts in place to revitalize the area, the district is circling back to its roots as a bustling, productive corridor that not only serves the city of Peoria, but the entire region and beyond. These two gateways will serve as doorways to this restored historic landmark and are designed to reflect that lofty history. South Plan North Plan The use of whiskey barrels and steel I-beams hint at the district’s industrial roots, while the repurposed bricks from demolished buildings honor the changes to the district over the years. Circles incorporated throughout the gateway’s design symbolize the life cycle of the Warehouse District. They also match elements in the newly constructed streetscape along Washington Street which includes black ironwork and sustainable planter boxes. The area comes alive at night with the use of multi-colored LEDs inside the steel columns and pathway lights embedded in the pavement. These elements combined embrace the Warehouse District’s potential to rejuvenate downtown’s premier urban neighborhood where streets are animated with people living, working, and playing. WASHINGTON STREET Site Plan IAM WATER STREET KUM PF B LVD STATE STREET PERSIMMON STREET Dusk Rendering Split Steel I-Beam Wood Inlay WILL Existing Conditions Barrel Beam Plan Sketch North and South Elevations Split Steel I-Beam WASHINGTON STREET MCCARTHUR HIGHWAY ADAMS STREET Salvaged Brick Pavers Translucent Pavers LED Lights Concrete Underlayer LED Pathway Lighting Sketch lay Night Rendering d In o o W Steel Column Sketch PEORIA WAREHOUSE DISTRICT Gateway Design Salvaged Brick Pavers Natural Vegetation Day Rendering March 27, 2015 This information is copyrighted by Farnsworth Group. All rights reserved.
© Copyright 2024













