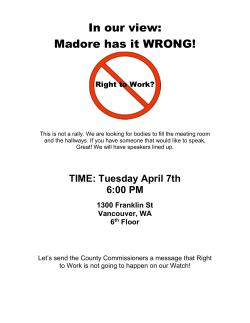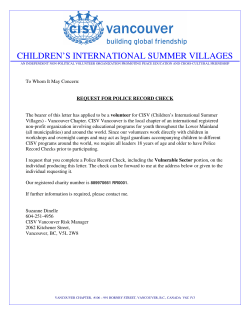
Project Stats + Context-Site Plans
All drawings and related documents are the property of Acton Ostry Architects Inc and may not be reproduced in whole or in part without the Architect's permission. This drawing should not be used to calculate areas. Do not scale this drawing. All dimensions to be checked on site by the contractor and such dimensions to be their responsibility. All work must comply with the relevant Building Code or Building Bylaw and related documents. Drawing errors and omissions must be immediately reported to the Architect. issues 02 Apr 2015 Issued for DP Application Student Residence at Brock Commons University of British Columbia Project Data civic address 6088 Walter Gage Road University of British Columbia Vancouver, BC legal address District Lot 3044 Group 1 New Westminster District except; Firstly; Part on Plan 6147 Secondly; Part on Plan 9301 Thirdly; Part on Plan BCP6556 Fourthly; Part on Plan BCP23719 building height 53.0m proposed (53.0m permitted) setbacks front yard: rear yard: side yard(s): 5.3m from project boundary / street edge 4.0m from project boundary varies; refer to site plan parking spaces 4 (visitor) loading spaces 1 bicycle spaces Class 1 (lockers / bike room) Class 2 (weather-protected) 0 proposed (108 required) provided off site; refer to site plan (108 required) per Campus Wide Design Guidelines - 2.5.5.b.i Floor Areas # of units area / unit (s.m.) Ground Floor social & study space laundry office / mail washrooms electrical mechanical loading / waste / recycyling potential social & study space circulation subtotal gross area (s.m.) 122.6 31.7 39.3 15.5 27.2 130.7 52.2 222.5 156.9 798.6 Residential Floor studio dwelling unit (1 bed / unit) quad dwelling unit (4 beds / unit) communications / custodial mechanical electrical circulation subtotal (per floor) 16 2 25.2 113.8 403.2 227.6 25.2 14.9 2.7 144.4 777.9 x17 x 17 floors subtotal (17 residential floors) 13,224.3 17.1 Roof TOTAL FLOOR AREA 14,040.0 Note: areas calculated to centre line of exterior wall SITE AREA 2,314.4 SITE COVERAGE (%) 34.5% Drawing List Architectural Landscape A0.01 A0.02 A0.03 A0.04 Title Sheet + Data Sheet Site Context Site Plan Shadow Analysis L1.1 L1.2 A1.01 Floor Plans A2.01 A2.02 Sections Sections A3.01 A3.02 A3.03 Elevations Elevations Elevations Design Rationale Landscape Plan Architectural Symbols Grid Bubble 1 Text Note Tag 1 Window Tag W22 Exterior Wall Tag W3 Partition Tag P3 Floor Tag F3 Roof Tag R3 door ID number Door Tag 111 E 8 Avenue Vancouver BC Canada V5T 1R8 t 604.739.3344 f 604.739.3355 info@actonostry.ca 1234 drawing number sheet reference 1/A#.## Detail Tag drawing number 1/A#.# Building Section Marker sheet reference Revision Marker Student Residence at Brock Commons 3 Plan Elevation Marker South EL. 204.12 Elevation Benchmark 0 96.5tic e d o ge Geodetic Elevation DG. 204.12 Design Grade Elevation Roof Slope Marker Client Project Manager Architect Construction Manager Code Structural Mechanical Electrical Envelope Landscape Geotechnical Acoustic Surveyor UBC Student Housing & Hospitality Services David Kiloh 6335 Thunderbird Crescent Vancouver BC V6T 1Z4 t 604.822.9705 UBC Properties Trust David English 200-3313 Shrum Lane Vancouver BC V6S 0C8 t 604.731.3103 Acton Ostry Architects Inc Russell Acton / Matthew Wood / Rafael Santa Ana 111 East 8th Ave Vancouver BC V5T 1R8 t 604.739.3344 Urban One Builders Brent Olund / Blair Wilson 301-611 Alexander Street Vancouver V6A 1E1 t 604.873.5100 GHL Consultants Ltd. Andrew Harmsworth / Gary Chen 950-409 Granville Street Vancouver BC V6C 1T2 t 604.689.4449 Fast + Epp Paul Fast / Bernhard Gafner 201-1672 W 1st Avenue Vancouver BC V6J 1G1 t 604.731.74.12 Stantec Michael Dhont / Svetlana Vujic 1100-111 Dunsmuir Street Vancouver BC V6B 6A3 t 604.696.8000 Stantec Jim Jay / Randy Hing 1100-111 Dunsmuir Street Vancouver BC V6B 6A3 t 604.696.8000 RDH Builing Science Brian Hubbs / Graham Finch 224 West 8th Avenue Vancouver BC V5Y 1N5 t 604.873.1181 Hapa Collaborative Joseph Fry / Hanako Amaya 403-375 West 5th Avenue Vancouver BC V5Y 1J6 t 604.909.4150 Geopacific Consultants Ltd. Steven Fofonoff 215-1200 West 73rd Avenue Vancouver BC V6P 6G5 t 604.439.0922 RWDI Air Inc/ DLA Daniel Lyzun 830-999 West Broadway Vancouver BC V5Z 1K5 t 604.499.8758 Murray & Associates Ltd. Greg Martson 201-12448 82nd Avenue Surrey BC V3W 3E9 t 604.597.9189 slope Drawing Title drawing number 1 /A1/01 6088 Walter Gage Road University of British Columbia scale date nts 02 Apr 2015 project code status TWR Development Permit drawn checked WS / RSA RA drawing title drawing title 1 : 50 sheet reference drawing scale Title Sheet + Data Sheet drawing number A0.01 All drawings and related documents are the property of Acton Ostry Architects Inc and may not be reproduced in whole or in part without the Architect's permission. This drawing should not be used to calculate areas. Do not scale this drawing. All dimensions to be checked on site by the contractor and such dimensions to be their responsibility. All work must comply with the relevant Building Code or Building Bylaw and related documents. Drawing errors and omissions must be immediately reported to the Architect. issues 02 Apr 2015 Issued for DP Application CHANCELLOR BOULEVARD MUSEUM OF ANTHROPOLOGY CHANCELLOR HOUSE CHAN CENTRE ST. MARK'S COLLEGE IONA DRIVE ALLARD HALL (LAW) STUDENT RESIDENCES VANCOUVER SCHOOL OF THEOLOGY BUCHANAN (ARTS) 4 3 WALTER GAGE ROAD BROCK HALL (STUDENT SERVICES) NORTH PARKADE GAGE APARTMENTS WE SB MEMORIAL ROAD RO OK MA LL SITE EAST MALL 2 IRVING K. BARBER LEARNING CENTRE EAST MALL STUDENT UNION BOULEVARD STUDENT RECREATION CENTRE AGRICULTURAL ROAD STUDENT UNION BUILDING 1 2 context plan panorama view looking north from site 111 E 8 Avenue Vancouver BC Canada V5T 1R8 t 604.739.3344 f 604.739.3355 info@actonostry.ca 3 panorama view looking south over Walter Gage Road to site (at east edge of site) Student Residence at Brock Commons 6088 Walter Gage Road University of British Columbia 4 scale date as noted 02 Apr 2015 project code status TWR Development Permit drawn checked RSA RA panorama view looking south over Walter Gage Road to site (at west edge of site) Site Context drawing number A0.02 All drawings and related documents are the property of Acton Ostry Architects Inc and may not be reproduced in whole or in part without the Architect's permission. This drawing should not be used to calculate areas. Do not scale this drawing. All dimensions to be checked on site by the contractor and such dimensions to be their responsibility. All work must comply with the relevant Building Code or Building Bylaw and related documents. Drawing errors and omissions must be immediately reported to the Architect. issues 02 Apr 2015 Issued for DP Application revisions 10 Apr 2015 FUTURE BROCK COMMONS ST ANDREWS HALL RESIDENCE DP Application - Additional Information 1 WESTPOINT fire hydrant WALTER GAGE ROAD (REALIGNMENT) 10800 83295 5300 tree to be removed / relocated (UBC tag 9857) 3020 fire hydrant 1 R 6000 DN 7500 proposed parking stalls (4 spaces) tree to be removed / relocated (UBC tag 9858) 1 ut 25290 po in t' B ' 17990 STUDENT RESIDENCE AT BROCK COMMONS dash indicates existing road alignment ± 13580 63560 6000 in po ng tti emergency generator proposed site boundary site area: 2,314.4 s.m. 6600 hydro transformer se 2000 -o ut bicycle storage to be provided in existing covered bicycle areas t' 4000 A ' se tti ng -o 3000 GAGE RESIDENCES 6640 4400 NORTH PARKADE 13640 111 E 8 Avenue Vancouver BC Canada V5T 1R8 t 604.739.3344 f 604.739.3355 info@actonostry.ca BROCK HALL Student Residence at Brock Commons 6088 Walter Gage Road University of British Columbia scale date 1:500 10 Apr 2015 project code status TWR Development Permit drawn checked RSA RA Site Plan drawing number A0.03 1
© Copyright 2025









