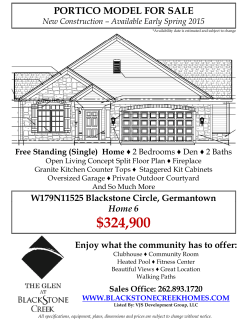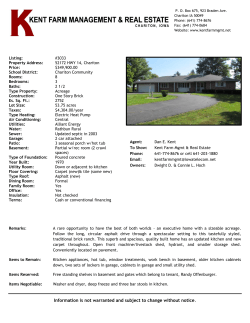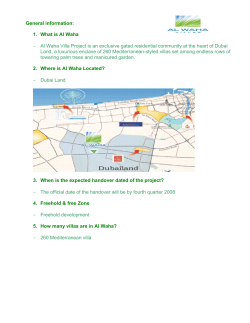
Steps for a successful project:
Accesory Buildings - Typical Acceptable Locations * DRI VE GARAGE NOTE: Property line must be accurately located by the property owner. I f neccesary, a survey may be required. 5' Minimum Without Firewall Accessory Structures must not be located over recorded easments. SETBACK @ CORNER LOT VARI ES WI THI N THE CI TY ALLEY GARAGE 5' Minimum or 2' Minimum With Firewall Limited Overhang Before You Build: Zoning Requirements Steps for a successful project: Plan your project with city code requirements in mind. Property owners and their contractors are legally accountable for conforming to applicable code requirements, and it is their responsibility to ensure that the project is planned, designed and built according to those code requirements. A summary of common code requirements for a typical garage or shed can be found on this handout, but it may not address every condition of every project. Questions regarding specific projects or requirements should be directed to the Permit and Development Center. You may visit in person, or by calling 515-283-4200 during business hours. 24' Minimum ** DRI VE 2' Minimum Limited Overhang GARAGE 5' Minimum Without Firewall GARAGE 2' Minimum With Firewall Limited Overhang BLDG LI NE VARI ES WI THI N THE CI TY DRI VE DRI VE HOME HOME * HOME VARI ES WI THI N THE CI TY VARI ES WI THI N THE CI TY * STREET DRI VE STREET GARAGE HOME * ** HOME Prepare a site plan showing how your project will be located on the property. You must indicate the location of your project and other structures on the site by showing accurate dimensions in all directions. I ndicate the dimensions of the yard (back yard, side yard, etc.) in which your project will be located and also indicate all known easements. The county assessor's web site contains useful information, including a basic site plan and lot dimensions that can be of assistance as you develop your new site plan. (http:/ / www.assess.co.polk.ia.us) VARI ES WI THI N THE CI TY * approach & sidewalk permit required no approach premit required Setback requirements: For projects located in the rear yard: Unattached garage or shed accessory buildings in the rear yard must be located at least five (5) feet from the side and rear lot lines, and three (3) feet from the house. The building may not be located in a required setback adjoining the street or over a recorded easement. I f a properly constructed firewall is erected, the clearance to lot lines may be reduced to two (2) feet to the property line, and less than three (3) feet from the house. Four (4) inch maximum overhang or projection from the wall is permitted when the wall is within two (2) feet from the property line. For projects located in the side or front yard: Garage or shed accessory buildings (unattached or attached) which are not entirely in the rear yard must maintain the same setback as required for the dwelling. This dimension varies between zoning districts. Please consult with the Development Zoning Division of the Permit and Development Center for specific requirements for your property. Size restrictions: Area: Every lot is entitled to accessory buildings or sheds in the rear yard having a total area of 576 square feet. Larger structures are permitted, provided that the total areas of accessory garage or shed buildings do not exceed the lesser of 1000 square feet or 20 percent of the rear yard area. The 20 percent limitation does not apply if the property is more than one acre in size. Use restrictions: The use of an accessory garage or shed is limited to the storage of private motor vehicles and incidental personal equipment. Use for other purposes is not permitted unless the building is demonstrated to conform to all applicable code requirements. Floor Sloping Grade Maximum 17'-0" Maximum 17'-0" Maximum 17'-0" Maximum Building Height Mansard Roof Apply for your plan review and Building Permit. Bring two copies of your site plan and construction documents to the Permit and Development Center. Provide the PDC staff with the name address and phone number of the property owner, contractor, and designer. Private Garage Communi ty Development Department Permi t and Development Center 602 Robert D. Ray Dri ve Des Moi nes, I A 50309 Obtain your Building Permit. Permit fees will vary depending on the size of your project. Separate electrical, mechanical or plumbing permits are necessary if included in your project. Licensed contractors may be required, unless the homeowner qualifies for an owner's permit. Height and Stories: Accessory garage or shed buildings are limited to a single story, and seventeen (17) feet in height. Building height is calculated as shown below. Gable, Hip, or Gambrel Roof Floor Prepare your construction documents. I ndicate how you will build your project. Detailed construction documents will be necessary if your construction differs from the details and limitations shown on this handout. Non-conventional construction may require design and certification by an I owalicensed design professional. Residential Detached Floor Schedule your inspections. You must notify your inspector when the job is ready for inspection, call the inspector between the hours of 7:30 - 9:00 AM, or 3:30 - 4:00 PM weekdays. Ensure that your permit card is posted in an accessible and visible location near the project. The following inspections are required. Slab or Footing: You must have the project inspected after the forms have been erected, but prior to concrete placement. Ensure that the property lines and lot corners are identified. Framing: After the framing has been erected, and work completed, but prior to concealment. Final: After all work is completed, but before you occupy the building. On many garages and sheds, the framing and final inspection can occur at the same time if the interior is unfinished. I f you have any questions, need copies of ordinances or need additional clarification, call 515-283-4200. January, 2009 * Narrow Wall Bracing Required See "Narrow Wall Bracing" Handout can be found @ www.dmgov.org/ forms/ index.htm 2 X 4 pressure treated wood or foundation redwood 1/ 2" diameter anchor bolts at 6'-0" O.C. Embed 7" into concrete. Use minimum of 2 bolts per piece and locate one bolt not more than 12" from each end. Top of Floor 3.5" (Minimum) 6" 8" Gr a d e Concrete slab on grade Firm undisturbed soil,remove all debris and organic material. Footing must extend 42" below grade. I f garage area excees 720 square feet, see trench footing detail. Finish Grade should begin 6" below siding/ wall finish and fall away @ 1/ 4" per foot. 8" Garage Framing Detail This detail represents conventional construction. Other details are acceptable if designed by I owa licensed design professionals Glulam 3 1/8” x 15” 24’ 0” 3 1/8” x 15” (3) 1 ¾” x 11 ¼” (2) GBW 3 1/8” x 16 ½ ” (3) 1 ¾” x 11 7/8” (2) GBW 26’ 0” 28’ 0” 3 1/8” x 15” (3) 1 ¾” x 11 7/8” 3 1/8” x 16 ½” (2) GBW (3) 1 ¾” x 14 7/8” (2) GBW Glulam 3 1/8” x 13 ½” Microlam (3) 1 ¾” x 11 ¼” Microlam (3) 1 ¾ x 11 ¼ Trench Footing Detail Rafter size and spacing 6 X 6 - W1.4 X W1.4 Welded wire fabric, bend into footing #4 Rebar @ 18" O.C. Horizontal 2 x 6 #4 Rebar @ 2'-0" O.C. Vertical 2 x 4 Size Sand Fill Finish Grade Firm, undisturbed soil Trench footing 8" Build Up Detail Nailer's for sheet rock 2'-0" (Minimum) with Firewall Either Or 1/ 2" Ext. Grade Drywall or 5/ 8 type "X" drywall required from floor to roof deck when outside face of exterior wall is less than 5 feet to property line or less than 3 feet to a dwelling' Overhang Limitations: See Notes Openings Prohibited less than 3 feet Firewall Detail Glulam 3 1/8” x 15” Microlam (3) 1 ¾” x 11 ¼” (2) GBW Gable Wall of Gable Roof Bearing Wall of Hip Roof Rafter Span Table based on the current I RC 2 x 8 Siding: I nstalled per manufacturer instructions. Microlam (3) 1 ¾” x 11 ¼” (2) GBW 2 x 10 Double 2X4 plate. Overlap at corners and offset splices 4'0"" or more. Face nail with 16D nails at 16" O.C. End nail to studs with (2)-16D nails. Header Location Glulam 3 1/8” x 13 ½” 2 x 12 2 X 4 studs at 16" O.C. or 24" O.C., depending on siding support requirements. See siding manufacturers data for spacing. 18’ -0” Opening 22’ 0” 22’ 0’ 28’ 0” Property line Minimum 1 X 4 rafter ties (non-load bearing) at 48" O.C. Face nail to rafters with (3)-8D nails 8" 2-0" to 4'-0" max. Greater height with design by Structural Engineer Rafters: See tables at right for size, species, and spacing. Use metal rafter ties. I f rafters are spaced differently than studs, and stud spacing is over 16' O.C., solid blocking must be added below double plate. Trusses: Spacing and attachment clips per truss design. Provide truss certification from manufacturer. Firm, undisturbed soil 1'-0" "Approved or Grade Stamped" Roof Sheathing: I nstalled per manufacturer's instructions. Roof covering: I nstalled per manufacturer's instructions. 17' Maximum Height 3'-6" 8" Concrete trench footing required for garages exceeding 720 sq. ft. in floor area 12 3 Minimum Garage Door Header Table 16’ -0” Opening Garage Width (Minimum) Ridge board of at least one inch nominal thickness and not less in depth than the cut end of the rafter or gusset the rafters. Trusses: Spacing and attachment per truss design. Provide truss certification from manufacturer. Span Top of Ridge 6" Finish grade Before you Build: Notify Iowa One-Call of pending excavation for utility locates 48 hours in advance: 1-800-292-8989 (Minimum) Garage Building Details Maximum Clear Span per Lumber Species and Grade 30 psf snow load, no ceiling attached to rafters, 10 psf dead load Spacing ( inches) 12” 16” 24” 12” 16” 24” 12” 16” 24” 12” 16” 24” 12” 16” 24” o.c. o.c. o.c. o.c. o.c. o.c. o.c. o.c. o.c. o.c. o.c. o.c. o.c. o.c. o.c. Douglas Larch #2 9-5 8-2 6-8 13-9 11-11 9-9 17-5 15-1 12-4 21-4 18-5 15-1 24-8 21-5 17-6 Fir- Hem-Fir #1 9-8 8-9 7-1 14-9 12-9 10-5 18-8 16-2 13-2 22-9 19-9 16-1 26+ 22-10 18-8 #2 8-10 8-0 6-7 13-7 11-9 9-7 17-2 14-11 12-2 21-0 18-2 14-10 24-9 21-1 17-3 #1 9-3 8-5 6-11 14-4 12-5 10-2 18-2 15-9 12-10 22-2 19-3 15-8 25-9 22-3 18-2 Southern Pine Spruce-pine-fir #2 9-6 8-7 7-1 14-5 12-6 10-2 18-8 16-2 13-2 22-3 19-3 15-9 26+ 22-7 18-5 #2 9-1 8-2 6-8 13-9 11-11 9-9 17-5 15-1 12-4 21-4 18-5 15-1 24-8 21-5 17-6 #1 9-8 8-9 7-8 15-2 13-9 11-9 20-0 18-1 14-9 24-9 21-5 17-6 26+ 25-7 20-11 Notes: 1) This table indicates commonly available lumber species. Other species are permitted, provided the spans conform to applicable limitations as adopted by code. 2) This table assumes that ceiling joist or rafter ties are located at the bottom of the attic space, and the attic space is not used for storage. Notes: Overhang Limitations 12 inch maximum overhang less than 5 feet greater than 2 feet from property line with 1 hour rating on underside less than 4 feet from property line. 4 inch maximum overhang @ 2 feet from property line. Notes: Drywall may be used as wind bracing if it is fastened according to the following framing schedule #1 9-1 8-2 6-8 13-9 11-11 9-9 17-5 15-1 12-4 21-4 15-5 15-1 24-8 21-5 17-6
© Copyright 2025





















