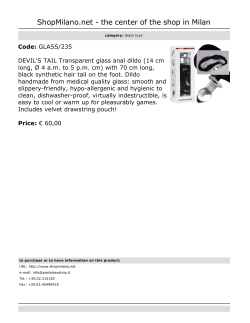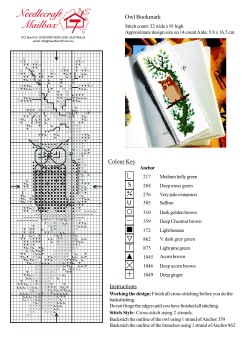
ION Stop Anchor Wall Designs - Rapid Transit
ION Stop Anchor Wall Designs Planning and Works Committee May 5, 2015 ION Stop Design Process Overview • Original stop design concepts were created by the rapid transit General Engineering Consultant and taken for public consultation in 2013. • 2013 consultation materials indicated which elements of the stop could be variable and which were fixed. Variable elements included the anchor wall and public art opportunities. Public art will undergo a separate consultation process. A separate report on this process will be presented at the May 26, 2015 Planning and Works Committee Meeting. • Following the 2013 consultation process, Region staff incorporated the public and stakeholder feedback received into the output specifications for the ION project Request for Proposal (RFP). The RFP indicated to the potential Design Build Finance Operate Maintain (DBFOM) contractors which functional and design elements were required as part of final designs. The successful DBFOM contractor was GrandLinq, who is responsible for completing stop designs in coordination with Region staff. GrandLinq ION Stop Designs GrandLinq ION Stop Designs Anchor Wall Design Process • The Region and GrandLinq worked together to approve acceptable materials for the anchor wall based on a number of criteria including aesthetics and durability. • Combining the approved materials and the panel design of the anchor wall, Region staff and the General Engineering Consultant architects and designers created recommended anchor wall designs for each stop. • Focus groups were held to review the recommended anchor wall designs. • Other stakeholders were consulted on the recommended anchor wall designs, including: • Cities • BIAs • Universities • Advisory Groups • Public impressions on the anchor wall designs are now being collected. Materials Stone in 6 Finishes Ceramic in Any Colour Glass in 9 Colours Anchor Wall Design Criteria The intent for the design of all anchor walls is to reflect the character of the stop area. • What is the stop serving? • What landmarks are in the vicinity of the stop? • What material best represents the area? (e.g. stone tends to give a feeling of warmth, heritage, and nature whereas glass is more modern) • What ought the colours represent? How will the colours make users feel? • Is it more appropriate to blend in with the area or to provide bold contrast? (e.g. if it is an area of redevelopment where no existing landmarks exist the stop design should be bold.) • How can symbolism be incorporated? • • • • • Bright coloured blocks of ceramic reflect the design on the exterior of the mall. The bright colours give the wall presence on an existing low density car oriented corridor. Different blocks of colour represent the different types of development coming to the area as it redevelops (mixed use). Provides a prominent feature to visually make ION and GRT transfers seamless. The colour combination provides a feeling of excitement. • • The Algonquin stone will tie into the heritage relationship of this stop as the park n’ ride and future tourist train will form an important connection to St. Jacob’s, Elmira, and the Mennonite Community. The warm tones of the stone compliment the finishes of the surrounding buildings. • • • • The red ceramic wall will reflect the red architectural features of Research and Technology Park. The bold wall will give the stop visual prominence in a location that is currently remote from other landmarks. Bold red is easily identified by users. Red is the colour of energy, passion, youth, excitement, and action which is fitting for the high tech start-up focus of the area. • • • • The gray, white, black and dark blue glass ties in with surrounding buildings including Engineering V. Black ties in with the University of Waterloo branding. Dispersed colour blocks represent multidisciplinary areas of study coming together. Blue and gray are colours of intelligence and black is a colour of sophistication. • • • Eramosa stone compliments the natural area of Waterloo Park. The veins in the stone give an impression of wood grain which reflects the park. The texture provides a feeling of warmth, nature, and earthiness. • • • • • The black, white, and beige glass will symbolically represent the barrel wall in CIGI. The neutral colours compliment the surrounding buildings including CIGI, Knox Church, Seagram Lofts, etc. The glass ties in with the prevalent use of glass in the surrounding buildings and gives a nod to the Clay & Glass Gallery. The neutral colours represent the heritage of the area whereas the glass represents the modern redevelopment of the area. The vertical lines tie in with the verticality of the design of the surrounding buildings, especially the award winning Knox Church. • • • • The vibrant blue, dark blue, and white glass reflects the vibrancy of Waterloo Public Square. The vibrant blue and the white matches the colours of the UpTown BIA brand. The vibrant blue pattern abstractly looks like a heart, representing the heart of Uptown Waterloo. The vibrant blue pattern represents the Uptown Loop whereas the dark blue square abstractly represents the public square. • • • • The red glass represents the Red Condominiums. The beige glass represents the Bauer Lofts. The design represents old and new coming together The pattern compliments the architectural lines of buildings in the area. • • • A solid soft blue ceramic represents the the colour used for the “H” hospital symbol used on signage and on maps. A soft blue will tie in with the design of the hospital and the GRH logo. The colour blue gives the feeling of serenity, calm, intelligence, and trust. • • • • • • Glass is the most representative finish for this innovative area. The green glass pulls in the colours of the School of Pharmacy. The blue glass pulls in the colours of One Victoria, the accents of the school and the ION branding. The design of the lines represents multiple modes of transportation coming together at a hub. The colour blue provides the feeling of intelligence. The colour green provides the feeling of equilibrium/balance (amongst all modes) and environmental awareness. • • • The green ceramic represents Victoria Park. The blue ceramic represents Victoria Park lake and the various water features in close proximity. The grey ceramic represents the Iron Horse Trail through the park and the bridges over Victoria Park Lake. • • • The frosted, white, and grey glass pattern will mimic the design of Kitchener City Hall. The colours are neutral so as not to detract from the surrounding heritage buildings. Glass will also tie in with design of the new City Centre Block. • • • The orange, blue, turquoise, and gray ceramic are arranged like puzzle pieces. The design concept is diversity, people and services coming together as puzzle pieces. The design provides a vibrant contrast to the area which doesn't have a specific landmark for which the stop serves. • • The frosted glass will tie in with the glass design of the new Courthouse and Market Square. As the anchor wall is directly adjacent to a vehicular lane the design is light, airy and non-distracting. • • • • Harvest coloured ceramic was chosen to represent food at the Kitchener Market. Bold colours will give the stop a distinct visual marker as it is located a block away from the Kitchener Market. The red border graphically represents a C for Cedar Street. The red border also represents a basket containing local harvest. • • The green and blue ceramic pattern graphically represents Schneider Creek which is located near this stop. The design represents the flow and change of development in the area. • • • The neutral ceramic pattern represents ballasted rail tracks, the tracks that have rail ties. This is the point where LRT from Borden and Ottawa come together and begin operation on the ballasted rail of the Huron Spur. The neutral colours pull from the brick homes along Ottawa Street. • • The white and purple ceramic pattern represents the two row wampum which is the symbolic record of the first agreement between Europeans and Native Americans. This is the closest ION stop to a native archaeological site. Purple is the colour of creativity which is appropriate for the high school student users from St. Mary's High School. • • The blue, black, grey and white glass pattern represents multiple lines of transit coming together at a terminal. The colours draw from the Fairview Park Mall branding and provide a sense of sophistication Upcoming Public Consultation • Waterloo: • Date: Wednesday, May 20, 2015 (Drop-in from 3 to 8 p.m.) • Location: Knox Presbyterian Church • Kitchener: • Date: Thursday May 21, 2015 (Drop-in from 3 to 8 p.m.) • Location: Region of Waterloo Administrative Headquarters • Feedback will be taken at the Public Consultation Centres via a comment sheet. Comments can also be provided on the ION website at: regionofwaterloo.ca/rapidtransit Public Consultation Purpose • The purpose of the upcoming consultation is to gather public impressions on the recommended anchor wall designs for each light rail transit stop. The anchor wall is an architectural feature that provides area specific design considerations, visual prominence and wayfinding functionality. The intent is that each of the 19 stops will have a unique anchor wall design. • The design of the ION stop as a whole, including amenities, location and overall design, has been finalized. Stop concepts underwent public consultation in 2013 and GrandLinq, in coordination with ION staff, have been responsible for finalizing the design based on the key elements and design features of those concepts. How Input Will Be Used • Public impressions of each ION stop anchor wall will help create a story for each design. This story will be incorporated into the stop potentially via a plaque or poster and will create a sense of ownership for users of the system. • Feedback may reflect the need for considering modifications for specific locations. Any modifications will be based on the same criteria that were used when generating the original recommendations. Next Steps • Final recommendations for anchor wall designs will be brought to Regional Council for approval after the public consultation process is complete.
© Copyright 2025









