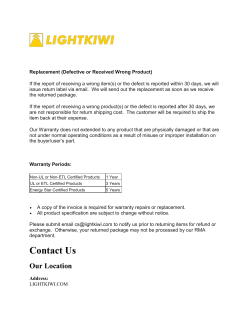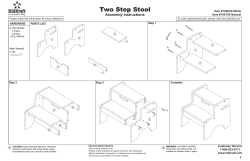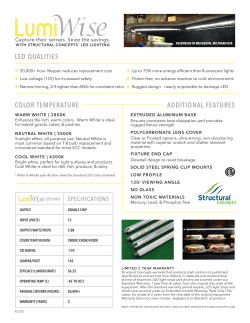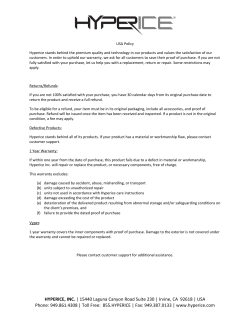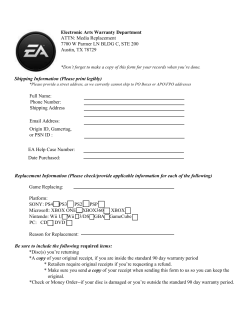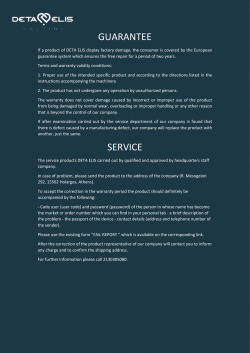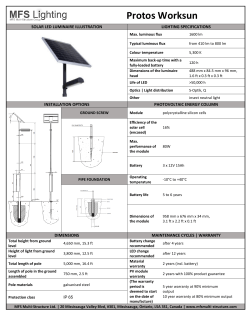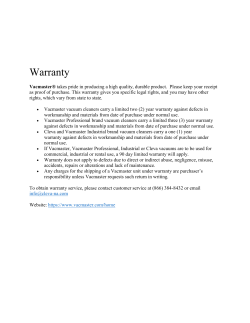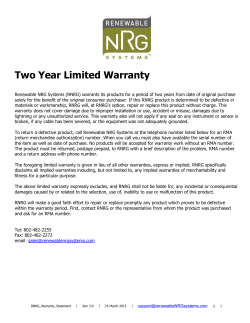
glue-down luxury vintl tile and plank (lvt) installtion guide
GLUE-DOWN LUXURY VINTL TILE AND PLANK (LVT) INSTALLTION GUIDE: Follow all instructions and recommendations when installing this product; failure to do so may result in the voiding of your product warranty. It is the PURCHASER / OWNER / INSTALLER’S sole responsibility to inspect this product prior to installation to ensure that the product is in good and acceptable condition and of the correct colour tone and style. GENERAL INSTALLATION INFORMATION: 1. Boxes of flooring must be stored and acclimated on site a minimum of 3 days laying on a flat dry surface at a controlled temperature between 65°- 85°F (18° - 29°C). 2. Flooring may only be installed indoors at a controlled temperature of between 65°- 85°F (18° - 29°C). Do not install this product in outdoor environments; it is designed for indoor use only. 3. It is recommended that flooring be the last phase of a renovation or construction project to avoid damage to the floor by other tradespersons and other project work. 4. Install product from a minimum of 3 different boxes to optimize tone, finish and pattern variation. 5. Subfloor and/or underlayment repairs and leveling must be done using a non-shrinking water resistant Portland cement patching compound or self-leveling compound. In all cases, the compound must be fully cured and dry before installing this product. 6. Never install products over residual asphalt-type adhesives; they can discoloration of this product. Residual asphalt-type adhesive must be completely removed and/or fully covered with a glued down underlayment that will prevent bleed through discoloration. 7. Install using one of the following adhesives: Mapei ECO 360 Taylor TUFF GRIP 2091 Refer to our website for an updated list of approved adhesives: www.inspirafloors.com TOOLS AND EQUIPMENT NEEDED: Sharp utility knife Tape measure Carpenter’s pencil Straight-edge Carpenter’s square LVT tile and plank cutter/guillotine (optional) Chalk line Site laser (large installations) 100 lb (45 Kg) three section floor roller Approved adhesive Adhesive trowel (per adhesive manufacturer’s specs) Adhesive solvent Clean rags Tools and materials necessary for the particular site preparation and installation. SAFETY CLOTHING AND EQUIPMENT NEEDED: Clean work gloves Safety glasses Knee pads Other safety, ventilation or respiration equipment as may be required for the particular site preparation and installation. SUBFLOOR INFORMATION AND REQUIREMENTS: Proper preparation of the subfloor is key to a satisfactory installation. Uneven, rough, crumbling or cracked areas in the subfloor may telegraph through and be visible the new floor. Nail and screw heads must be secure and flush, plywood seams secure and flush. Proper subfloor repair and preparation is very important. High areas are more prone to wear and low areas to moisture and dirt accumulation. GENERAL WOOD SUBFLOOR INFORMATION: Subfloor must be suspended at least 18” (45 cm) above the ground and have proper cross-ventilation to vent away humidity. The ground must be covered with a minimum 6 mil poly vapor barrier. Wood subfloor panels that are used under the flooring must be undamaged, smooth and flat and not deflect under normal load. The following wood subfloor panels may be used: plywood, oriented strand board (OSB) and flake/wafer board. Subfloors must be securely fastened to the building frame with non-rusting nails or screws, ensure heads are flush. Seams between sheets must not deflect and must be flush. For new construction, it is recommended that panels also be adhered to floor joists to minimize panel movement and potential squeaks. Do not use solvent based adhesives when installing subfloor panels, the fumes from the solvents may damage this product. All subfloor installation details are the full and sole responsibility of the installer. GENERAL UNDERLAYMENT PANEL INFORMATION: Existing wood subfloors may be damaged or not be of underlayment grade and therefore not suitable for the installation of this product. If this is the case, existing subfloors panels must be either removed and replaced or covered with an approved underlayment. Underlayment panels must provide a smooth surface for this product to be glued down to. It is important to note that underlayment panels will not correct structural deficiencies, all site deficiencies must be corrected prior to installation of underlayment panels. Particleboard, chipboard, OSB, construction-grade plywood, fibreboard and flakeboard are not recommended for use as an underlayment. Installation over these subfloors will void the product warranty. The underlayment manufacturer and/or underlayment installer is/are responsible for all underlayment warranties. If the surface of the wood subfloor is rough or seams are not fully flush, a 1/4” (6mm) underlayment panel should be installed over the subfloor. Install in a different pattern so seams do not align or overlap with those of the subfloor. Underlayment must meet the following standards: 1. Be dimensionally stable across a wide range of seasonal humidity levels. 2. Be of consistent thickness, density, surface texture and porosity. 3. Have a smooth surface to avoid the telegraphing of wood-grain or surface texture. 4. Be able to resist both dynamic and static loads to avoid deflection and indentation of the floor. 5. Be free of surface contamination or products that may cause staining and/or affect the bonding of the adhesive. 6. Have a written warranty that confirms their being suitable as an underlayment for the gluing down of vinyl flooring and the adhesive used to install this product. GENERAL CONCRETE SUBFLOOR INFORMATION: Concrete subfloors must be dry, smooth, clean, dustfree and be free of any of the following contaminants: solvent, paint, wax, grease, oil, asphalt sealing compounds and other materials that could adversely affect this product or the performance of the adhesive. Concrete surface must be hard and dense and free of any deterioration such as spalling, heaving, crumbling, large or open cracks or moisture problems. Repair as required prior to the installation of this product. It is the sole responsibility of the PURCHASER / OWNER / INSTALLER to determine if the concrete subfloor is dry enough for installation of this product. Never install this product where excessive moisture or water infiltration problems may exist. It is important to consider that a floor that is dry now, may during some seasons be subject to moisture or water infiltration risks, verify with the building owner. This product is not a water-proofing or moisture-proofing product, always fully correct any and all moisture and/or water infiltration problems fully before installing this product. New concrete must be dry and thoroughly cured (minimum 60 days old). Concrete curing agents, surface hardeners and other additives may affect adhesive bond performance. The surface of the floor should be sanded to remove and residues. It is the contractor’s and/or installer’s responsibility to test all concrete substrates for moisture content to determine if it is sufficiently dry to install Inspira LVT flooring; this includes both new and old concrete. Moisture in a concrete subfloor should be tested according to ASTM F 1869-98 (Calcium Chloride Moisture Test using the Quantitative Method). Concrete moisture levels must never exceed 5lbs per 1000 s.f. per 24 hour period or ASTM F 2170-2 (Standard Test Method for Determining Relative Humidity in Concrete Floor Slabs Using in situ Probes.) Relative humidity in installation areas should never exceed 75% RH. Product failure of any type caused by hydrostatic pressure and/or moisture vapor emission from the subfloor is not covered by the warranty and is the sole responsibility of the PURCHASER / OWNER / INSTALLER. All concrete subfloors contain mold, mildew and fungus spores; damp subfloors increase the risk of their growth and the development of an unhealthy living environment. Mold, mildew and fungus growth may cause discoloration. Moisture from flooding, leaking plumbing, spills, appliances, pets, footwear and other sources can cause the development of mould, mildew and fungus growth. This product will not support mould, mildew or fungal growth and is not directly affected by moisture. It is not, however, designed or intended to be used as a mould, mildew or fungal growth prevention system. GENERAL INFORMATION FOR REMOVAL OF EXISTING RESILIENT FLOORING: Health warning to installers when removing existing resilient flooring: In the event you wish to remove the previously installed flooring, please note the following: Your existing resilient flooring, backing, lining felt, asphalt cut-back adhesives or other adhesives may contain asbestos fibers and/or crystalline silica. DO NOT grind, chip, sand, drill, saw, bead-blast or pulverize this material in any way; either by hand or by machine. Avoid creating dust when working in contact with these materials. The inhalation of dust from these materials is a known cancer and respiratory tract hazard. The wearing of an approved dust mask suitable for this type of dust is recommended. Unless you are absolutely certain that the resilient flooring you are removing is a non-asbestos material, you must assume that it contains asbestos. Local regulations may require that the material be tested by an approved laboratory or agency for asbestos content and, if confirmed, regulated removal / disposal of the material may be required. For more information, please refer to the current edition of the Resilient Floor Covering Institute (RFCI) publication: “Recommended Work Practices for Removal of Resilient Floor Coverings” (www.rfci.com) Holes, cracks, low areas, expansion joints and other surface repairs must be filled, feathered and troweled smooth with the surrounding area as noted previously. Concrete floors with a “warm water type” radiant heating systems are approved for this product as long as the temperature of the floor does not exceed 85°F (29°C) in any area at any time. Before installing this product, the heating system should be turned on a minimum of 3 days before installation to optimize the floor’s dryness. GENERAL INFORMATION REGARDING EXISTING FLOOR COVERINGS: For optimal product performance, this product should not be installed over existing resilient flooring. Stone and ceramic tiles surfaces should be made smooth by applying a feather coat of a cementitious compound or self-leveling compound; allow to fully cure and dry before installing this product. GENERAL INSTALLATION INFORMATION: 1. Tile installations may be done in different patterns including: Brick: install with a 50/50 offset. Random: offset tiles a different distance on each row of between 3” & 12” (76 to 305mm). Cascade: offset tiles 25% or 33% of their length on each row at either 6” or 8” (152 or 203mm). Contempra: select or accent rows installed with tiles at 90° to adjacent rows, note that the gloss level of accent row may appear slightly different, this is normal. 45° Angled: rows at 45° to the room’s layout, note that 45° patterns have an approximately 5% higher waste factor, be certain to plan a sufficient waste allowance. 2. Plank installations may be done in different patterns including: Random: offset planks a different distance on each row of between 4” & 24” (102 to 610mm). Europa: brick style, install with a 50/50 offset. Cascade: offset planks 25% or 33% of their length on each row at either 12” or 16” (305 or 406mm). 45° Angled: rows at 45° to the room’s layout, note that 45° patterns have an approximately 5% higher waste factor, be certain to plan a sufficient waste allowance. 3. Custom tile and plank combination installations can create very attractive projects; the design possibilities are nearly limitless. An accurate and to scale site installation plan is key to the realization of an attractive and well planned project design. 4. Before starting your installation, decide if you want your installation to be “centered and balanced” with the general shape of the room or with main hallways. A carefully measured and accurately drawn site installation plan is essential for a successful project. Careful site installation planning helps to avoid narrow last rows or misaligned rows when walls are not perfectly straight or square. Plank and tile rows should parallel the longest wall for an optimal appearance. If tiles or planks have directional arrows embossed on their backside, install all pieces in the same direction. Tiles and planks should be installed from a minimum of 3 cartons at a time. In the case of larger multi-pallet installations, verify that the colour tone, texture and sheen of tiles or planks from different pallets and/or lot #’s are compatible. Take care to avoid installing tiles or planks with same or similar patterns adjacent to one another. GENERAL ADHESIVE USE INFORMATION: Select the adhesive that best meets your project’s requirements from the list of approved adhesives noted previously. Follow all instructions, safety precautions, requirements and recommendations of the adhesive manufacturer. Be certain to use a new notched trowel that is the specific type and size specified by the adhesive manufacturer. Old, dirty or wrong format trowels may not apply the correct amount of adhesive; failure to apply the correct amount of an approved adhesive will void your warranty. Mineral spirits is an approved adhesive remover. Remove adhesive before it dries or sets on the surface. GETTING STARTED: Use and wear proper eye and skin protection at all times. The use of professional grade knee pads is helps to avoid knee injury from prolonged kneeling on hard surfaces. Following the site installation plan, determine the location of the starting line for the first rows and carefully mark this line on the floor using a chalk line. Apply adhesive to the floor in this area (2 tiles wide or 3 planks wide) on each side of the starting line. When the adhesive is ready to receive tiles or planks as per the adhesive manufacturer’s recommendations, begin positioning tiles or planks along both sides of the starting line; ensure that they follow the line perfectly and that there are absolutely no gaps between any tiles or planks. To ensure your planned installation pattern is followed accurately, proper measurement and location of the first tile or plank in each subsequent row is critical. Setting out preset gridlines on the floor is recommended. Tiles and planks may be cut using a sharp utility knife and a carpenter’s square (score and snap). Alternately you may use an LVT tile and plank cutter (guillotine). Take care to allow for a 1/8” (3mm) gap around all walls, posts trims, mouldings, doorjambs, pipes, counters, cabinets and other vertical surfaces. This gap should be covered with a wall-base moulding afterwards. Caulk and seal all exposed perimeter gaps. Install no more than 4 to 6 rows at a time; stop briefly to verify that each group of 4 to 6 rows is acceptable and that there are no gaps, adhesive blotches, tiles or planks grouped together with identical patterns, lifting areas (missing adhesive) or other issues. Fully correct any issues before proceeding to the installation of the next 4 to 6 rows. To ensure correct bonding to the subfloor, use a minimum 100 lb (45 Kg) three section floor roller. Roll each 4 to 6 row section immediately after its installation. Take care to avoid having boots and other objects coming into contact with the adhesive and tracking it onto the finished floor. Immediately remove any adhesive contamination from the floor following the adhesive manufacturer’s instructions and precautions. In all cases, always use an original factory cut end when aligning planks and tiles together for clean and tight seams. Hand-cut edges must only be used against walls or other non-visible areas. Take care not to displace freshly installed tiles or planks when walking on them. If necessary, overlay a working/walking surface (kneeling board, plywood etc) in areas necessary until the adhesive sets up fully. In bathroom installations, caulk all perimeter areas to prevent the risk of water infiltration under walls, cabinets, toilets, bathtubs, pedestals etc. Toilets, pedestal sinks and vanity cabinets may be installed over the floor for a superior fit and finish. Cover and protect all exposed edges of the floor by baseboard type molding and/or a transition strip where the floor meets another type of floor or threshold. GENERAL PRECAUTIONS, MAINTENANCE AND ADDITIONAL INFORMATION: Wait a minimum of 24 hours before allowing full volume traffic to circulate on the floor. Wait a minimum of 48 hours after installation before you wash the floor. To wash, use a damp mop (warm water with a mild soap or detergent) to remove surface dirt and dust. Always remove excess water after cleaning or a spill, it is a slip and fall hazard. Standing water over a seam can attack the adhesive, weakening the bond to the subfloor and cause the flooring to detach. Never drag boxes, furniture, appliances or other objects across this or any floor. Furniture legs should have fresh felt protectors applied to them. Roller type castors are also acceptable. Wait a minimum of 24 hours before placing heavy items (appliances, furniture, pool tables etc) on the newly installed floor covering for at least 24 hours after completion of the installation. South and west facing high sunlight areas (rooms with large windows and large patio-doors) may be affected by solar heating. Solar heating may cause the adhesive to partially or fully release, tiles and planks may also be subject to excessive thermal expansion. Before installing this product in these types of areas, verify the solar heating conditions and determine if the floor’s surface will exceed 85°F (29°C). This product should never be installed in areas where the floor’s surface temperature will attain or exceed 85°F (29°C). Petroleum-based products (fuel, oil, asphalt, tar, bitumen, driveway sealers, etc) can surface stain this product. Precautions (taking off shoes) should be taken to avoid the transfer of these materials onto this product. The placement of “non-staining” type door-mats is recommended at all entrance areas. Do not use rubber type mats or mats that are not marked “non-staining”. Occasional damp mopping (warm water with mild soap or detergent) and vacuuming is all that is needed to ® keep this product well maintained. Swiffer type cleaning wands are also acceptable cleaning options. GENERAL REPAIR INFORMATION: In the event the surface of a tile or plank is damaged, it may be repaired using one of the following techniques: It is important to keep and store a few spare full-size pieces or complete boxes (larger projects) of matching product from all projects in the event of an accident, repair or a minor renovation. Note we cannot guarantee the availability of matching product in the future. Starting in the middle of the tile or plank, cut an “X” pattern to all 4 corners. Pry out each of the 4 pieces and scrape away all residual adhesive. Apply fresh adhesive and a replacement tile or plank. Weight down with a flat surface for 24 hours to ensure full bond to the adhesive. WARRANTY INFORMATION: This product carry’s the following warranty terms: 15 years for residential installations. This product does not carry a commercial use warranty. This warranty is subject to the procedures, recommendations, limitations, disclaimers and exclusions mentioned herein and in the general information, installation and warranty sections of this document. This Inspira LVT product carries a limited residential warranty against manufacturer and workmanship defects when used under normal conditions and installed in accordance with the Manufacturer’s installation instructions to the original Owner/Purchaser/Installer of the product, as long as they continuously own the home or commerce where the product is installed for the period of the warranty. Consult your original packaging for the warranty time specific to the product you have purchased. Note that you must retain an original label of the product purchased which denotes your warranty duration, as well as the UPC code and your original receipt of purchase. This warranty is not transferable. Manufacturer’s warranty and liability does not extend beyond the LVT flooring strips and is limited to a maximum value of the original purchase price of the LVT flooring. Warranty is limited to repair or replacement of the LVT strips at the sole option of the manufacturer. The warranty does not include labour and installation costs. Claim compensation (if approved and/or authorized by Strategis Floor & Decor Inc.) is limited to the specific area which Strategis Floor & Decor Inc. deems to be valid under the claim. This warranty is a “pro-rated” type warranty. Warranty compensation (if applicable) will be calculated on a prorated basis, based on the number of years and/or months remaining in the warranty according to the date of installation and date of filing of a warranty claim. Product warranty use and limitation definitions are: Residential warranty is limited to dweller owned and occupied single family homes and single family occupied rental homes, apartments or units. Usage limitations are further defined herein. This warranty does not cover and specifically excludes such damages as: indentations, scratches, dents, pet damages and stains caused by normal wear and tear, sheen loss in high traffic areas, erosion, pebbles, stones, sand, all other abrasives, inadequate protection, mould, mildew, bacteria, lack of maintenance, weather conditions, fire, floods, natural disasters, excessive heat, heating and air-conditioning systems, accident, improper installation or handling, cleaning, negligence or other causes not attributed to manufacturing or workmanship defects or failure to adhere to and follow all the manufacturer’s instructions for installation and maintenance and incorrect or insufficient maintenance. Any modification to the product other than as outlined in the manufacturer’s installation instructions will render the warranty null and void. This warranty excludes changes to or differences in gloss levels or colour tone between tiles or planks. This warranty excludes noises of all types (creaks, squeaks etc) emanating from the floor and/or subfloor. This warranty excludes floors which have been installed in areas without adequate temperature control and/or when temperature has not been maintained within 65°F and 85°F (18°C and 29°C) throughout the entire year. This warranty excludes: high traffic areas, areas adjacent to entrance/exit areas, areas where there are sliding or rolling loads like under chairs or other objects, areas with abrasive debris/grit and areas that are not maintained and cleaned adequately to remove dirt and grit. Expansion of the floor caused by sunlight and/or excessive temperatures is not considered a defect under this warranty. This warranty excludes claims due to differences in the colour and character from display models, physical samples, web-site / literature / advertising images, as well as differences in colour and character from plank to plank. The warranty excludes claims due to natural changes in colour from exposure to light, or to areas which have not changed in colour due to less exposure to light than surrounding areas. This warranty explicitly excludes products sold “as is”. The original purchaser is responsible for correct installation, maintenance and cleaning of the LVT flooring in accordance with the included instructions. Colour & manufacturing flaws up to 5% are not considered as manufacturer’s defects under this warranty. This warranty specifically excludes claims for damages attributed to infloor (radiant) heating systems, or damages caused by heat released by or escaping from heating ducts, sunlight, heating vents or electric baseboards and hot water heating system registers and in all cases where temperatures have exceeded 29°C (85°F). Strategis warrants to the original user that its products, when in their original manufactured condition, will be free from defects, delamination and dimensional inconsistency during the warranty period when installed and used under normal residential use in accordance with the terms, installation instructions, limitations and conditions herein. Strategis warrants to the original user that the wear-layer on this LVT product will not wear through nor separate from the LVT flooring during the warranty period when installed and used under normal residential use in accordance with the terms, installation instructions, limitations and conditions herein. Should your LVT floor fail to live up to the provisions of this warranty, Strategis, at its sole option, to the original purchaser/home owner, will repair or replace the area it deems to quality under warranty claim at no cost to the original purchaser/home owner with the same or similar product. If the repair or replacement by a same or similar product cannot provide a reasonable and satisfactory claim resolution, Strategis, at its sole option may elect to provide to the original purchaser/home owner a refund of the original price of the materials only for the area LVT deems to quality under the warranty claim. This warranty is the entire and sole statement of warranty for the product and replaces any and all previous warranties, written, spoken, implied or otherwise. No implied warranties exist beyond the terms and conditions of this warranty, Strategis assumes no legal liability for any and all actual incidental and/or consequential damages, however, some states and provinces do not permit the exclusion or limitation of incidental and/or consequential damages, as such, this exclusion may not apply to you. This like all warranties gives you specific legal rights, in addition, you may also have other rights that vary from state to state or from province to province. To file a warranty claim, first contact the original supplier where the LVT floor was purchased. If the supplier cannot resolve the problem or claim to your satisfaction, submit your warranty claim in writing within the warranty period as noted on original packaging. Note that Strategis reserves the right to visit or have its agent visit the premise where the product claim originates to inspect the product in dispute and to remove samples for verification and technical analysis. Failure to provide reasonable access to the installation area or to provide requested information and/or documentation may result in denial of the claim. All warranty claims must be made in writing to Strategis Floor & Decor Inc. and must include a complete copy of the original purchase receipt, installation documentation and other information that may be requested by Strategis. Claims are to be forwarded to: Strategis Floor & Decor Inc., 420 rue Jean-Neveu, Longueuil, QC, Canada, J4G 1N8 www.inspirafloors.com info@strategisinc.com
© Copyright 2025

