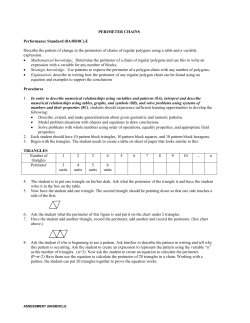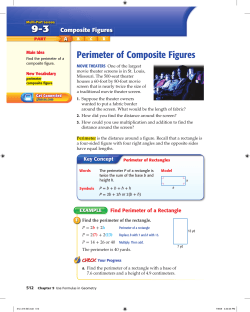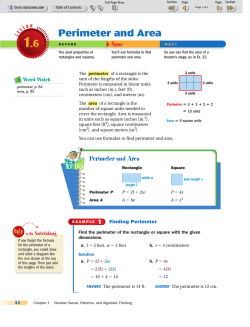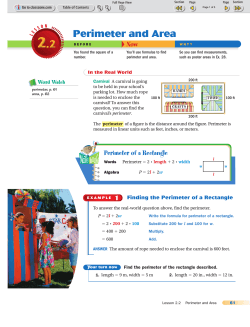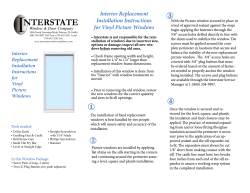
Outrigger Design for High-Rise Buildings CTBUH
CTBUH Technical Guides Outrigger Design for High-Rise Buildings An output of the CTBUH Outrigger Working Group Hi Sun Choi, Goman Ho, Leonard Joseph & Neville Mathias Bibliographic Reference: Choi, H., Ho, G., Joseph, L. & Mathias, N. (2012) Outrigger Design for High-Rise Buildings: An output of the CTBUH Outrigger Working Group. Council on Tall Buildings and Urban Habitat: Chicago. Principal Authors: Hi Sun Choi, Goman Ho, Leonard Joseph & Neville Mathias Coordinating Editor & Design: Steven Henry Layout: Tansri Muliani First published 2012 by the Council on Tall Buildings and Urban Habitat Published by the Council on Tall Buildings and Urban Habitat (CTBUH) in conjunction with the Illinois Institute of Technology © 2012 Council on Tall Buildings and Urban Habitat Printed and bound in the USA by Source4 The right of the Council on Tall Buildings and Urban Habitat to be identified as author of this work has been asserted by them in accordance with sections 77 and 78 of the Copyright, Designs and Patents Act 1988. All rights reserved. No part of this book may be reprinted or reproduced or utilized in any form or by any electronic, mechanical, or other means, now known or hereafter invented, including photocopying and recording, or in any information storage or retrieval system, without permission in writing from the publishers. Trademark notice: Product or corporate names may be trademarks or registered trademarks, and are used only for identification and explanation without intent to infringe. ISBN13 978-0-939493-34-0 Council on Tall Buildings and Urban Habitat S.R. Crown Hall Illinois Institute of Technology 3360 South State Street Chicago, IL 60616 Phone: +1 (312) 567-3487 Fax: +1 (312) 567-3820 Email: info@ctbuh.org http://www.ctbuh.org Front Cover: Shanghai Tower, China (see pages 64–65) © Gensler Principal Authors Hi Sun Choi, Thornton Tomasetti, Inc. Goman Ho, Arup Leonard Joseph, Thornton Tomasetti, Inc. Neville Mathias, Skidmore, Owings & Merrill, LLP Peer Review Panel Ahmad Abdelrazaq, Samsung C&T Corporation Charles Besjak, Skidmore, Owings & Merrill LLP Ryan Chung, Dongyang Structural Engineers Paul Fu, Thornton Tomasetti, Inc. Ramon Gilsanz, Gilsanz Murray Steficek LLP Andrew Hakin, WSP Group Yasuyoshi Hitomi, Nihon Sekkei, Inc. Ronald Johnson, Skidmore, Owings & Merrill LLP Sang Dae Kim, Korea University Ron Klemencic, Magnusson Klemencic Associates Cori Kwitkin, Thornton Tomasetti, Inc. Peng Liu, Arup Larry Novak, Portland Cement Association Juneid Qureshi, Meinhardt Pte., Ltd. Mark Sarkisian, Skidmore, Owings & Merrill LLP David Scott, Laing O'Rourke Simon Shim, Thornton Tomasetti, Inc. Robert Sinn, Thornton Tomasetti, Inc. Fei-fei Sun, Tongji University Paul Tsang, Arup David Vesey, Arup Masayuki Yamanaka, Obayashi Corp. Contents About the CTBUH About the Authors Preface 1.0 Introduction to Outrigger Systems 1.1 Background 1.2 Benefits of an Outrigger System 1.3 Challenges for Outrigger System Design 1.4 Conditions Less Suitable for Outrigger Systems 1.5 Types of Outrigger Systems 1.6 Historical Outrigger Systems in Buildings 2.0 Design Considerations for Outrigger Systems 2.1 Appropriate Conditions for Outrigger Systems 2.2 Load Transfer Paths in Outrigger Systems 2.3 Determining Location of Outriggers in Elevation 2.4 Diaphragm Floors 2.5 Stiffness Reduction 2.6 Differential Column Shortening Effects 2.7 Thermal Effects Management 2.8 Load Path from Connections 2.9 Panel Zone Load Path 2.10 Outrigger System Construction Sequence 2.11 Code Interpretations for Seismic Load Resisting Systems 6 7 9 12 14 15 17 20 21 22 24 26 27 28 30 32 32 34 34 36 38 2.12 Soft-Story and Weak-Story Seismic Requirements 2.13 Strong Column Seismic Requirement and Capacity Based Design 2.14 Strong Column Weak Beam Concept in Outrigger Systems 2.15 Capacity Based Connection Design 41 41 44 45 3.0 System Organization and Examples 3.1 System Development 3.2 All-Steel Core-and-Outrigger Systems 3.3 All-Concrete Core-and-Outrigger Systems 3.4 Mixed Steel-Concrete Core-and-Outrigger Systems 3.5 Ultra Tall Building Outrigger Systems 3.6 Virtual or Indirect Outrigger Systems 3.7 Mechanically Damped Outrigger Systems 46 48 49 4.0 Recommendations and Future Research 4.1 Recommendations 4.2 Future Research 70 72 75 5.0 References Bibliography CTBUH Height Criteria 100 Tallest Buildings in the World CTBUH Organization and Members 76 78 80 83 87 51 56 60 66 67 39 | 5 Preface Outrigger systems have come into widespread use in supertall buildings constructed since the 1980s, eclipsing the tubular frame systems previously favored. Their popularity derives largely from the unique combination of architectural flexibility and structural efficiency that they offer, compared to tubular systems with characteristic closely spaced columns and deep spandrel girders. Despite extensive recent use, outrigger systems are not listed as seismic load resisting systems in current building codes, and specific design guidelines for them are not available. Recognizing the pressing need for such guidelines, the CTBUH formed the Outrigger Working Group, launched in September 2011, charged with developing a design guide. Objectives of this Guide This design guide provides an overview of outrigger systems including historical background, pertinent design considerations, design recommendations, and contemporary examples. The guide has three objectives for serving the engineering profession. First, by gaining familiarity with the unique considerations surrounding outrigger systems, designers will be better prepared to determine if outriggers are appropriate for use in a given situation. Second, if designers choose to apply an outrigger system, the guide provides technical background information necessary to understand and address key issues associated with outrigger system use. Examples also illustrate the broad range of solutions applied to these issues, since outrigger designs are not typically “one size fits all.” The third objective supports this point by presenting key issues and recommendations; the guide provides a framework for further discussions within the industry. Rather than being the “last word” in outrigger system design, future editions of the guide should reflect expanded and revised information. Preface | 9 Content Overview Outrigger system performance is affected by outrigger locations through the height of a building, the number of levels of outriggers provided, their plan locations, the presence of belt trusses to engage adjacent perimeter columns versus stand alone mega columns, outrigger truss depths, and the primary structural materials used. 10 | Preface Outrigger systems function by tying together two structural systems – typically a core system and a perimeter system – to yield whole-building structural behaviors that are much better than those of the component systems. They do this by creating a positive interaction between the two tied systems. The beneficial effect is most pronounced where the responses of the component systems under lateral loads are most disparate. Outriggers find excellent use, for example, in tall buildings that utilize dual lateral systems including a perimeter frame. The very different cantilever type deformations of core structures and the portal type deformation of frame structures under lateral loads are harnessed to best effect at a given level to maximize the benefit of outrigger systems in these structures. Outriggers also prove beneficial when engaging perimeter columns that would otherwise be gravity-only elements. In contrast, outriggers are less effective for “tube in tube” dual systems because core and perimeter tubes exhibit similar cantilever deformation behaviors even before they are linked. Outrigger system performance is affected by outrigger locations through the height of a building, the number of levels of outriggers provided, their plan locations, the presence of belt trusses to engage adjacent perimeter columns versus stand alone mega columns, outrigger truss depths, and the primary structural materials used. Tying together core and perimeter structural systems with outriggers creates unique design and construction problems to resolve. Most significantly, particularly in concrete and mixed-material structures, different levels of axial stress and strain in core and perimeter vertical members cause differential shortening which increases over time due to creep and shrinkage. Differential movement can cause enormous forces in outrigger members attempting to tie the two systems together. “Virtual” outrigger systems eliminate direct outriggers connecting core and perimeter systems by instead using belt trusses in combination with stiff and strong diaphragms. Although less effective than direct outriggers, “virtual” outriggers have been developed and used to overcome the challenges posed by differential shortening, along with other benefits. Additional solutions to address the issue of differential shortening have been developed and implemented, including shimming and construction sequencing approaches, and the very innovative use of damping mechanisms to address slow, long term movements and provide opportunities for enhanced structural damping without impacting fundamental outrigger action. These and a host of other relevant topics have been addressed in this guide, including capacity design approaches, connection design, thermal effects, and more. The apparent conflict of outrigger systems with traditional seismic code requirements are discussed, such as story stiffness and story strength ratio requirements as well as strong column-weak beam requirements. For example, outrigger systems add strength and stiffness beyond what is normally available to specific locations over a structure’s height but stiffness and strength ratio requirements in codes are meant to guard against sudden reductions in the normal values of these quantities; not increases. Similarly, strong column-weak beam requirements developed to protect against story mechanisms in frame structures have less relevance where the core provides a large percentage of available story shear strength. The applicability of traditional code requirements such as these at outrigger floors thus needs careful consideration of structural first principles and discussion with building officials and peer reviewers prior to incorporation. The Outrigger Working Group hopes this guide is useful to design professionals and code writers, and looks forward to receiving feedback which will be used to improve future editions. Preface | 11 1.0 Introduction to Outrigger Systems 1.1 Background Outriggers are rigid horizontal structures designed to improve building overturning stiffness and strength by connecting the building core or spine to distant columns. Outriggers have been used in tall, narrow buildings for nearly half a century, but the design principle has been used for millennia. The oldest “outriggers” are horizontal beams connecting the main canoeshaped hulls of Polynesian oceangoing boats to outer stabilizing floats or “amas” (see Figure 1.1). A rustic contemporary version of this vessel type illustrates key points about building outrigger systems: A narrow boat hull can capsize or overturn when tossed by unexpected waves, but a small amount of ama flotation (upward resistance) or weight (downward resistance) acting through outrigger leverage is sufficient to avoid overturning. In the same manner, building outriggers connected to perimeter columns capable of resisting upward and downward Figure 1.1: Samoan outrigger canoe. © Teinesavaii. 14 | Introduction to Outrigger Systems forces can greatly improve the building’s overturning resistance. Even though a boat may be ballasted to resist overturning it can still experience uncomfortable long-period roll, outriggerconnected amas greatly reduce that behavior and shorten the period of the movement. Similarly, building outriggers can greatly reduce overall lateral drift, story drifts, and building periods. Boats can have outriggers and amas on both sides or on one side. Buildings can have a centrally located core with outriggers extending to both sides or a core located on one side of the building with outriggers extending to building columns on the opposite side. The explanation of building outrigger behavior is simple: because outriggers act as stiff arms engaging outer columns, when a central core tries to tilt, its rotation at the outrigger level induces a tension-compression couple in the outer columns acting in opposition to that movement. The result is a type of restoring moment acting on the core at that level. Analysis and design of a complete core-and-outrigger system is not that simple: distribution of forces between the core and the outrigger system depends on the relative stiffness of each element. One cannot arbitrarily assign overturning forces to the core and the outrigger columns. However, it is certain that bringing perimeter structural elements together with the core as one lateral load resisting system will reduce core overturning moment, but not core horizontal story shear forces (see Figures 1.2 & 1.3). In fact, shear in the core can actually increase (and change direction) at outrigger stories due to the outrigger horizontal force couples acting on it. Belts, such as trusses or walls encircling the building, add further complexity. Belts can improve lateral system efficiency. For towers with outriggers engaging individual mega column, belts can direct more gravity load to the mega columns to minimize net uplift, reinforcement or the column splices required to resist tension and stiffness reduction associated with concrete in net tension. For towers with external tube systems – closely spaced perimeter columns linked by spandrel beams – belts reduce the shear lags effect of the external tube, more effectively engage axial stiffness contributions of multiple columns, and more evenly distribute across multiple columns the large vertical forces applied by outriggers. For both mega column and tube buildings, belts can further enhance overall building stiffness through virtual or indirect outrigger behavior provided by high in-plane shear stiffness (discussed later), as well as increasing tower torsional stiffness. Belts working with mega columns can also create a Moment in core with outrigger bracing Leeward columns in compression Moment in core without outrigger bracing Windward columns in tension shear wall / braced frame Transfer of forces from core to outrigger columns Figure 1.2: Interaction of core and outriggers. (Source: Taranath 1998) Figure 1.3: Outrigger at core. (Source: Nair 1998) secondary lateral load resisting system, in seismic engineering terminology. in core overturning moment up to 40% compared to a free cantilever, as well as a significant reduction in drift depending on the relative rigidities of the core and the outrigger system (Lame 2008). For supertall towers with perimeter mega columns sized for drift control, reduction in core overturning can be up to 60%. The system works by applying forces on the core that partially counteract rotations from overturning. These forces are provided by perimeter columns and delivered to the core through direct outrigger trusses or walls, or indirect or “virtual” outrigger action from belt trusses and diaphragms as described in Section 3.6. as the unit load method to identify the best locations for additional material (Wada 1990). By significantly decreasing the fraction of building overturning moment that must be resisted by the core, wall, or column material quantities in the core can be reduced while outrigger, perimeter belt, and column quantities are increased by a smaller amount. Lower limits on core required strength and stiffness may be defined by story shears resisted by the core alone between outrigger levels, special loading conditions that exist at outrigger stories, or short-term capacity and stability if outrigger connections are delayed during construction Efficiency For systems with belt trusses that engage all perimeter columns, columns already sized for gravity load may be capable of resisting outrigger forces with minimal changes in size or reinforcement, as different load factors apply to design combinations with and without lateral loads. In the event that additional overall flexural stiffness is required, the greater lever arm at outrigger columns makes additional material more effective than in the core. Outriggers may also permit optimization of the overall building system using techniques such Foundation Forces A separate but related advantage is force reduction at core foundations. Outrigger systems help to effectively distribute overturning loads on foundations. Even where a foundation mat is extended over the full tower footprint, a core-only lateral system applying large local forces from overturning can generate such large mat shear and flexural demands, as well as net tension in piles or loss of bearing, that the design becomes uneconomical or impractical. Reducing core overturning and involving perimeter column axial A core-and-outrigger system is frequently selected for the lateral load resisting system of tall or slender buildings where overturning moment is large compared to shear, and where overall building flexural deformations are major contributors to lateral deflections such as story drift. In such situations, outriggers reduce building drift and core wind moments. Because of the increased stiffness they provide, outrigger systems are very efficient and cost-effective solutions to reduce building accelerations, which improves occupant comfort during high winds (Po & Siahaan 2001). 1.2 Benefits of an Outrigger System Deformation Reduction In a building with a central core braced frame or shear walls, an outrigger system engages perimeter columns to efficiently reduce building deformations from overturning moments and the resulting lateral displacements at upper floors. A tall building structure which incorporates an outrigger system can experience a reduction Introduction to Outrigger Systems | 15 3.0 System Organization and Examples For supertall towers using outrigger systems without a complete perimeter moment frame, a large core size is critical to provide great building torsional stiffness since the exterior frame contributes relatively little. Wind tunnel testing and monitoring of actual occupied tall buildings has confirmed that torsional motions have potential 120 110 100 for being the most perceived by building occupants, so torsional stiffness for motion control can be important. Horizontal framing is also a consideration in outrigger systems, as outrigger truss chords that are deeper and heavier than typical floor framing can affect headroom below and may lead to non-typical story heights to compensate for such conditions. Core-and-outrigger systems can generally be categorized based on their structural material. Examples of various system assemblies in the following section highlight the ways the coreand-outrigger system has been adapted to a wide variety of building types and architectural design concepts, including some of the tallest towers in the world, both constructed and proposed. SHEAR FRAMES INTERACTING SYSTEM PARTIAL TUBULAR SYSTEM TUBULAR SYSTEM 90 80 70 0 TYPE I TYPE II TYPE III Figure 3.1: Structural systems comparison table from the 1970s © CTBUH 48 | System Organization and Examples TYPE IV EXTERIOR DIAGONALIZED TUBE 10 BUNDLED FRAMED TUBE 20 EXTERIOR FRAMED TUBE 30 END CHANNEL AND MIDDLE “I” FRAMED TUBE 40 END CHANNEL FRAMED TUBE WITH INTERIOR SHEAR TRUSSES 50 FRAME WITH SHEAR, BAND, AND OUTRIGGER TRUSSES 60 FRAME WITH SHEAR TRUSS NUMBER OF STORIES As core-and-outrigger systems were developed in the 1980s and 1990s, it became clear that core stiffness was critical to successful outrigger systems. TYPE I TYPE II TYPE III TYPE IV RIGID FRAME As core-and-outrigger systems were developed in the 1980s and 1990s, it became clear that core stiffness was critical to successful outrigger systems. While cores can be steel braced frames or concrete shear walls, concrete provides stiffness economically while providing fire-rated separations. In contrast, steel core columns sized for stiffness can grow large enough to adversely affect space planning where they protrude into corridors and elevator hoistways. Large central cores encompassing elevator shafts and stair wells, combined with the development of higher strength concretes and high-rise forming and pumping technologies, have led to concrete as the dominant choice for core structures in very tall towers employing outriggers today. Another widely-used approach is composite construction, with continuous steel columns embedded within concrete columns and sometimes in core walls as well. Composite construction will typically be more expensive than conventional reinforced concrete construction, but offers benefits that include smaller plan dimensions of columns and walls, reduced creep and shrinkage, direct, reliable steel-to-steel load paths at connections, and the means to distribute forces into concrete encasement gradually rather than all at once at the connection. SEMI-RIGID FRAME 3.1 System Development 3.2 All-Steel Core-and-Outrigger Systems U.S. Bank Center (formerly First Wisconsin Center) Milwaukee, USA One of the first examples of the system as configured in steel is the 42-story U.S. Bank Center in Milwaukee completed in 1973 (see Figure 3.2). Engineers at the time termed the system a “partial tube.” Indeed, the system charts developed at the time indicated the core-and-outrigger system as being applicable only to mid-rise buildings (see Figure 3.3). They considered that outriggers extended the useful range of core-alone systems only marginally. This underestimated their effectiveness for ever taller towers. The system was selected by the engineers and architects to “create a light open-frame type structure on Figure 3.2: U.S. Bank Center, Wisconsin. © Marshall Gerometta/CTBUH BELT TRUSS BELT TRUSS CORE W21 WIND VERTICAL TRUSS TRANSFER TRUSS Moment connected frame Behaviour under lateral forces East-West section showing lateral load resisting trusses 2” Metal deck + 3 1/4” Concrete slab 6 SPACES @ 20’-0” = 120’-0” VERTICAL TRUSS W21 WIND Simplxxxx supported beams Typical floor framing plan Figure 3.3: U.S. Bank Center – structural diagrams. (Source: Beedle & Iyengar 1982) System Organization and Examples | 49 the exterior with columns six meters apart along the perimeter. The frame is continuous with the belt trusses which are expressed architecturally on the exterior.” The structural organization was consistent with some key system features still used today: stiff two-story deep outrigger trusses placed at the mechanical levels, linked with belt trusses in order to engage all of the columns in the resistance to lateral loads. The engineers reported a 30% increase in overall lateral stiffness through the utilization of the outrigger and belt trusses. Figure 3.4: New York Times Tower, New York. © Marshall Gerometta/CTBUH Figure 3.5: New York Times Tower– lateral system. © Thornton Tomasetti 50 | System Organization and Examples New York Times Tower New York, USA The New York Times Tower is a 52-story addition to the Manhattan skyline completed in 2007 (see Figure 3.4). The large 20 by 27 meters braced steel core is linked to the perimeter through outrigger trusses at the 28th and 51st floor mechanical levels (see Figure 3.5). Columns are typically 9.14 meters on center along the perimeter and some columns are exposed to weather. An important feature of the outrigger system is the potential for redistribution of gravity load between the core and the perimeter frame, making construction sequence important for accurate load sharing predictions through sequential or staged computer analysis. A unique feature of this design was the use of “thermal outriggers” to redistribute thermal strains, minimizing differential strain between columns by reducing the strain of exposed perimeter steel columns while engaging and straining interior columns. This adds to outrigger design forces but reduces floor slopes between the columns to acceptable levels under temperature extremes (Scarangello et al. 2008; Callow et al. 2009; SINY 2006). Figure 3.7: Waterfront Place – outrigger plan. © Bornhorst & Ward Figure 3.6: Waterfront Place, Brisbane. © Brett Taylor 3.3 All-Concrete Core-and-Outrigger Systems Waterfront Place Brisbane, Australia An early innovative example of structural engineers addressing the issue of gravity load transfer through stiff outrigger elements can be found in the Waterfront Place project in Brisbane (see Figure 3.6); completed in 1990. The 40-story tower is framed entirely in reinforced concrete, with the core walls linked to the perimeter columns Figure 3.8: Waterfront Place – outrigger to belt wall slip joint. (Source: Kowalczyk 1995) through two-story-tall outrigger walls between Levels 26 and 28 (see Figure 3.7). As the perimeter column lines do not line up with the core walls, outrigger walls are connected through belt walls on the perimeter, which in turn connect to exterior columns. Two noteworthy features of the design represent pioneering approaches to the outrigger design of reinforced concrete towers. First, the transfer of gravity load between the outrigger walls and the perimeter belt walls was mitigated, but not completely eliminated, through a sliding friction joint at the intersections of these walls. The clamping force in the joint allowed for adjustment to slip at the design load transfer (see Figure 3.8). The joint was then locked down for the remaining life of the structure, differential shortening effects from subsequent live load and superimposed dead load still act on the outrigger. Second, the large openings required through the outrigger walls required the use of extensive strut-and-tie modeling of these elements. Such modeling has System Organization and Examples | 51 Outrigger systems are rigid horizontal structures designed to improve a building’s stability and strength by connecting the building core or spine to distant columns, much in the way an outrigger can prevent a canoe from overturning. Outriggers have been used in tall, narrow buildings for nearly half a century, but the basic design principle dates back centuries. In the 1980s, as buildings grew taller and more ambitious, outrigger systems eclipsed tubular frames as the most popular structural approach for supertall buildings. Designers embraced properly proportioned core-and-outrigger schemes as a method to offer far more perimeter flexibility and openness for tall buildings than the perimeter moment or braced frames and bundled tubes that preceded them. However, the outrigger system is not listed as a seismic lateral load resisting system in any code, and design parameters are not available, despite the increasingly frequent use of the concept. The Council on Tall Building and Urban Habitat’s Outrigger Working Group has addressed the pressing need for design guidelines for outrigger systems with this guide, a comprehensive overview of the use of outriggers in skyscrapers. This guide offers detailed recommendations for analysis of outriggers within the lateral load resisting systems of tall buildings, for recognizing and addressing effects on building behavior and for practical design solutions. It also highlights concerns specific to the outrigger structural system such as differential column shortening and construction sequence impacts. Several project examples are explored in depth, illustrating the role of outrigger systems in tall building designs and providing ideas for future projects. The guide details the impact of outrigger systems on tall building designs, and demonstrates ways in which the technology is continuously advancing to improve the efficiency and stability of tall buildings around the world. Front Cover: Shanghai Tower, China © Gensler ISBN 978-0-939493-34-0
© Copyright 2025




