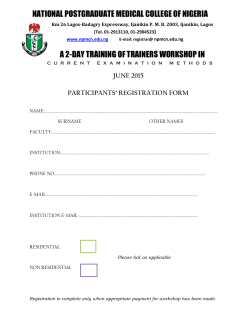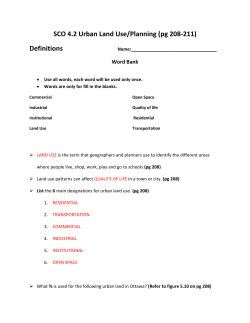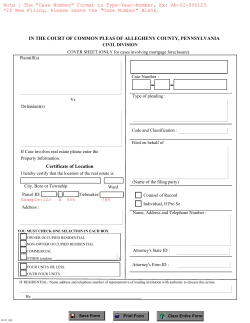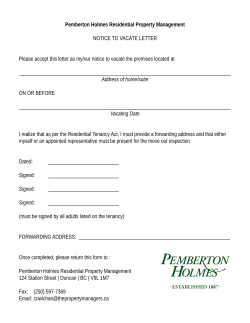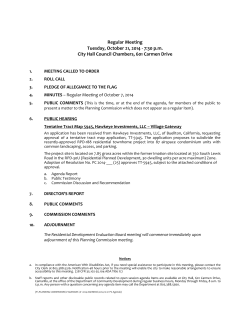
INFO 3 - Building Design for New Residential Housing
Project Design New Residential Housing Project Missouri S&T At the June 2014 meeting, the Board approved the New Residential Housing project to be funded from $30,000,000 in revenue bonds. Missouri University of Science and Technology has experienced significant enrollment growth over the past decade. As a result, demand on housing has increased proportionally. In 2013, the University hired Brailsford and Dunlavey to conduct a financial and market analysis to develop a better understanding of where students are currently choosing to live, how much they pay, what kinds of amenities they are expecting and finding in the local market, what forms of transportation they utilize, and what market forces are at play in the region that may affect the supply of, and demand for, relevant types of housing. The analysis also factored in the need to replace the Quad Residential Buildings constructed in the 1950’s and 1960’s. The campus currently has a total capacity of 2,149 beds. The Quad Residential Buildings provide 420 beds. The study found that by demolishing the Quad Residential Buildings the remaining bed count of 1,729 would fall 557 beds short of demand in 2015-2016 based on 1% annual enrollment growth. This project will provide new apartment style housing with 450 beds allowing the Residential Life department to address the demand. It is anticipated that leased or purchased properties will provide for the additional shortfall. A mixture of eight-bed, fourbed, and studio apartments will allow flexibility to meet student needs and preferences. The new facility will be located at the northeast corner of Interstate 44 and University Drive. The University will raze the temporary metal facilities constructed in 1945. These facilities currently serve as storage units for the campus. Contents of these facilities will be absorbed in other locations on campus. Additionally, the 1959 constructed Nagogami Apartments will be razed to allow for construction of the new facilities. These apartments were built in 1959. Razing the Nagogami Apartments and the Quad Residential Buildings will reduce deferred maintenance for the University by $35,576,798. The project is being delivered using the Design/Build method. A Request for Qualifications was advertised and nine teams submitted their qualifications. Based on the qualifications received, three teams were selected to submit proposals; McCarthy Building Companies, Inc., St. Louis, Missouri; McCowan Gordon Construction, LLC, Kansas City, Missouri; and Whiting-Turner Contracting Company, Kansas City, Missouri. McCarthy Building Companies, Inc. was selected based on cost and ability to meet the required program. The other two teams were unable to meet the program within the stated budget. McCarthy’s design team includes Kirschner Wuennenberg Koester (KWK) Architects, LLC for architecture; Lawrence Group, Inc., St. Louis, Missouri, as associate architect; Ross and Baruzzini, Inc. St. Louis, Missouri for mechanical, plumbing and fire protection engineering; Antella Consulting Engineers, Inc., Kansas City, Missouri (MBE) for April 9-10, 2015 OPEN – FIN – INFO 3-1 electrical engineering; David Mason and Associates, Inc., St. Louis, Missouri (MBE) for civil engineering; and ASDG, LLC, Fairview Heights, Illinois for structural engineering. The construction budget for this project is $202/gsf. This compares with similar facilities construction cost ranges in the region. The project is scheduled to be completed in August 2016. Site location map, site plan, floor plans, building elevations, and renderings of the building design concept are attached. April 9-10, 2015 OPEN – FIN – INFO 3-2 New Residential Housing MISSOURI UNIVERSITY OF SCIENCE AND TECHNOLOGY PROJECT NO. 230456 MISSOURI S&T PROJECT NO. 230456 OPEN - FIN - INFO 3-3 NEW RESIDENTIAL HOUSING April 9-10, 2015 Residential College 2 New Residential Housing Missouri Enterprise Poole Avenue SCRPDC Residential College 1 University Drive N SITE PLAN MISSOURI S&T PROJECT NO. 230456 OPEN - FIN - INFO 3-4 NEW RESIDENTIAL HOUSING April 9-10, 2015 N RESIDENTIAL HOUSING – FIRST FLOOR PLAN MISSOURI S&T PROJECT NO. 230456 OPEN - FIN - INFO 3-5 NEW RESIDENTIAL HOUSING April 9-10, 2015 N RESIDENTIAL HOUSING – SECOND FLOOR PLAN MISSOURI S&T PROJECT NO. 230456 OPEN - FIN - INFO 3-6 NEW RESIDENTIAL HOUSING April 9-10, 2015 N RESIDENTIAL HOUSING – THIRD/FOURTH FLOOR PLAN MISSOURI S&T PROJECT NO. 230456 OPEN - FIN - INFO 3-7 NEW RESIDENTIAL HOUSING April 9-10, 2015 AERIAL VIEW LOOKING NORTHWEST MISSOURI S&T PROJECT NO. 230456 OPEN - FIN - INFO 3-8 NEW RESIDENTIAL HOUSING April 9-10, 2015 AERIAL VIEW LOOKING NORTHEAST MISSOURI S&T PROJECT NO. 230456 OPEN - FIN - INFO 3-9 NEW RESIDENTIAL HOUSING April 9-10, 2015 VIEW LOOKING WEST MISSOURI S&T PROJECT NO. 230456 OPEN - FIN - INFO 3-10 NEW RESIDENTIAL HOUSING April 9-10, 2015
© Copyright 2025
