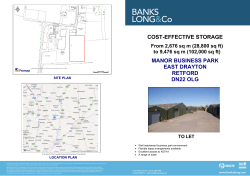
details as PDF
DETACHED INDUSTRIAL UNIT 367 sq m (3,950 sq ft) UNIT 3 PIONEER WAY LINCOLN LN6 3DH Not to Scale SITE PLAN INSERT PHOTO HERE Please do not remove this text box. Plans and maps should be inserted within a text box to successfully and efficiently create a PDF of the brochure. FOR SALE / TO LET © Tele Atlas NV/Crown Copyright; Reproduced by Permission of Tele Atlas NV LOCATION PLAN Please do not remove this text box. Plans and maps should be inserted within a Modern building Previously utilised as a Class 4 MOT training centre Excellent access to A46 bypass (1.5 miles) and Lincoln City Centre (3.5 miles) LOCATION RATES Pioneer Way provides direct access to the busy arterial route of Doddington Road. Doddington Road itself provides swift access to the A46 Lincoln bypass (1.5 miles) and Lincoln City Centre (3.5 miles) with its associated amenities. Charging Authority: Description: Rateable value: UBR: Period: The Business Park is situated in an established industrial location with nearby occupiers including Partic Motor Spares, The Original Cake Company and VIC Hire. Multiplying the Rateable Value figure with the UBR multiplier gives the annual rates payable, excluding any transitional arrangements which may be applicable. For further information, please contact the Charging Authority. North Kesteven District Council Training Centre and Premises £20,000 0.493 2015-2016 PROPERTY TENURE The accommodation comprises a detached modern industrial unit of steel portal frame construction with brick/ block walls surmounted by lined corrugated sheet cladding together with a similarly clad pitched roof incorporating 10% translucent roof light panels. Internally, the accommodation provides open plan space with solid concrete floor, bare block walls, a minimum 4.5 metre working height, staff/WC facilities and potential to install additional office content. Externally the property benefits from an ample selfcontained forecourt providing parking, loading and circulation together with additional parking to the south of the building. Having measured the property in accordance with the prevailing RICS Code of Measuring Practice we calculate that the property has the following floor area:367 sq m PRICE / RENT Price: £275,000 Rent: £20,500 pax VAT VAT may be charged in addition to the rental at the prevailing rate. ACCOMMODATION Total GIA: Our clients will consider a sale of the freehold interest. Alternatively, the unit is available To Let on Full Repairing and Insuring lease terms for a minimum period of 3 years. (3,950 sq ft) SERVICES Mains supplies of water, electricity and drainage are available and connected to the building. Interested parties are advised to make their own investigations to the respective utility companies. LEGAL COSTS In the event of a sale, each party is to be responsible for their own legal costs incurred in documenting the transaction. In the event of a letting, the ingoing lessees will be responsible for both parties’ proper and reasonable legal costs incurred in documenting the transaction. ENERGY PERFORMANCE CERTIFICATE An Energy Performance Certificate is attached. TOWN AND COUNTRY PLANNING We have been advised by the Local Planning Authority that the unit has planning consent for uses falling within Class B2 (General Industrial) of the Town and Country Planning (Use Classes) Order 1987 (as amended). The property is deemed suitable for alternative industrial uses falling within Class B1 (Light Industrial) and B8 (Storage and Distribution) subject to receipt of the necessary planning consent for change of use. Interested parties are advised to make their own investigations to the local planning authority. VIEWING To view the premises and for any additional information please contact the sole agents. Contact: Tel: Email: Jag Landa 01522 544515 jag.landa@bankslong.com Ref: JL/EC/5269/C15 (WW/JES/D15)
© Copyright 2025











