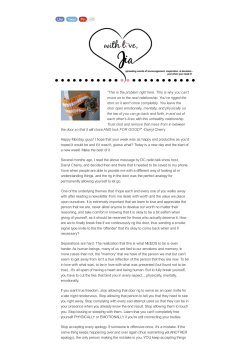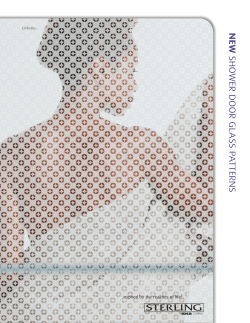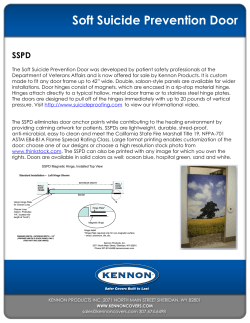
IMPORTANT! PLEASE READ PROPER MEASUREMENTS ARE EXTREMELY IMPORTANT FOR ORDERING A NEW
HOW TO MEASURE FOR ENTRY DOOR SYSTEMS IMPORTANT! PLEASE READ PROPER MEASUREMENTS ARE EXTREMELY IMPORTANT FOR ORDERING A NEW ENTRY DOOR SYSTEM NOTE THAT “BRICK TO BRICK” MEASUREMENT ALONE IS NOT ENOUGH! Referring to the diagrams shown on Page 4, you will note that you must specify to us the “rough stud opening” as this is where the door frame fits into. The rough stud opening, or R.S.O. for short, can easily be measured by removing the interior “casing moulding”, to expose the wall studs and existing door frame. The Width and Height must be specified. From this, you must specify to us what “frame size” you will require. See the sizing charts on the following page to find the closest “standard” size which can be fitted. If your outside wall is siding, or brick/block (double brick) construction, you may not need to order your system with brick moulding on the exterior. A box frame of the proper depth, either 4 5/8” or 6 5/8” as required, may be sufficient in these cases. Also note that depending on the construction of your sub-sill, you may need to order sill or threshold extensions. Regular door sills when used with brickmould are usually 1” deeper than the jamb width. Effective: 9/20/2012 10-2 Exterior Doors2011.xlsx ENTRY DOOR SYSTEMS FRAME & BRICKMOULD SIZE CHARTS NOTE: SIZES SHOWN ARE NOMINAL, WITHIN A TOLERANCE OF ± 1/4" Frame Height, INSWING: 81 1/2" Frame Height, OUTSWING: Single Door with Oak Sill: 80¼" Double Doors with "Z" series Sill: 80¾" (door - 1¼") (door - 1¾") Sidelite Frame Widths: 13½" - 15¼" - 18¼" For Brickmould WIDTH, add 1 3/4" to frame widths. For Brickmould HEIGHT, add 7/8" to Frame Height SINGLE DOOR SYSTEMS - WITH STANDARD STEEL SIDELITE PANELS Nominal Door Width 30" 32" 34" 36" Door Only Frame Brickmould 31.25 33 33.25 35 35.25 37 37.25 39 Nominal Door Width 30" 32" 34" 36" Frame Size: Door + 1 Sidelite Nominal Door + 1 HINGED Sidelite 12" Sidelite 14" Sidelite 17" Sidelite 44¼ 46 49 46¼ 48 51 48¼ 50 53 50¼ 52 55 Frame Size: Door + 2 Sidelites Door Width 12" Sidelite 14" Sidelite 17" Sidelite 12" Sidelite 14" Sidelite 17" Sidelite 30" 44.75 46.5 49.5 58.25 61.75 67.75 32" 46.75 48.5 51.5 60.25 63.75 69.75 34" 48.75 50.5 53.5 62.25 65.75 71.75 36" 50.75 52.5 55.5 64.25 67.75 73.75 SINGLE DOOR SYSTEMS USING S-11 (KICK PANEL) SIDELITES WITH STANDARD 7" x 64" GLASS Nominal Door + One Sidelite Door + Two Sidelites Door Width Frame Brickmould Frame Brickmould 30" 40 41.75 48.75 50.5 32" 42 43.75 50.75 52.5 34" 44 45.75 52.75 54.5 36" 46 47.75 54.75 56.5 DOUBLE DOOR SYSTEMS Nominal Double Door Only 2-Door + 2, 12" Sidelites 2-Door + 2, 14" Sidelites Door Width Frame Brickmould Frame Brickmould Frame Brickmould 30" 62 63.75 89 90.75 92.5 94.25 32" 66 67.75 93 94.75 96.5 98.25 34" 70 71.75 97 98.75 100.5 102.25 36" 74 75.75 101 102.75 104.5 106.25 Phone: 416-661-6083 DISCOUNT WINDOW AND DOOR SUPPLY email: info@discountdoor.com A SOLUTION FOR THOSE NON-STANDARD 60" ENTRY DOOR SIZES In order to avoid the cost and difficulty to obtain custom size glass for sidelites, we can do the following: CRITERIA: • The sidelite glass MUST be the 7" x 64" size. • You may use any door-lite size in the main door • 36" doors not possible. Must use 34" or 32" door. • The steel sidelite panels will be custom cut in width to the minimum possible to accomodate the 7" x 64" glass THE RESULTING SIZES ARE AS FOLLOWS: • Using a 32" door, the finish frame size can be a minimum of 57" which requires a rough stud opening of at least 57½". The overall brickmould size can be a minimum of 58¾" • Using a 34" door, the finish frame size can be a minimum of 59" which requires a rough stud opening of at least 59½". The overall brickmould size can be a minimum of 60¾" REMEMBER, these are minimum widths. We can widen these slightly to fit your brick opening as required BASE PRICE FOR THIS SPECIAL SYSTEM Minimum Specifications: • 4 5/8" jamb • paint grade wood frame • paint grade door and sidelite panels • door style 6-panel • brickmould included • custom width side lites • two bores in main door • cut-out, ready for glass $995 5 foot wide entry system.cdr
© Copyright 2025





















