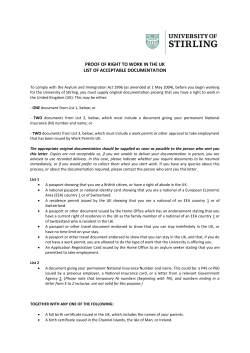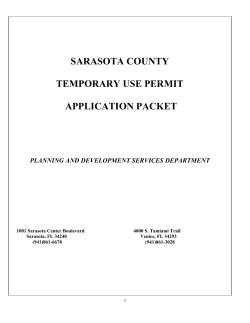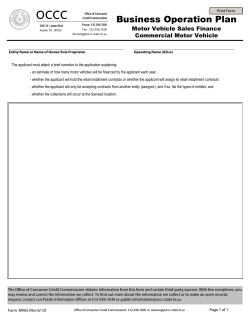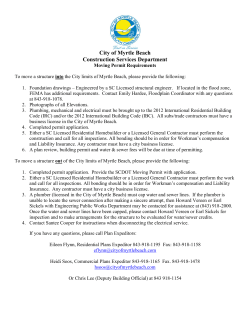
Application for Planning Permit How to complete the form
How to complete the Application for Planning Permit form The information needed on the Application for Planning Permit form is required under section 47 of the Planning and Environment Act 1987 and regulations 15 and 38 of the Planning and Environment Regulations 2005. In the form, ‘council’, refers to the designated responsible authority for the application. This is usually your local council but can sometimes be another body. Ask the council if in doubt. Obtaining a copy of the Application for Planning Permit form You can obtain a paper copy from your local council, or access an electronic copy of the form from www.dse.vic.gov.au/planning or your local council website. Access to the electronic files on these websites requires installation of the free Adobe Acrobat Reader software. A link to download the software is available on the website. Filling in the application form You can fill in the application form a number of ways: By hand: Complete the form in pen. Please print clearly. Electronically: You can complete the form electronically by clicking on or typing into the response fields on the form. You can use the tab key to move between response fields. You can complete the form electronically and print it but you cannot save the form with the information you enter if you open the form with the free Adobe Acrobat Reader software. To save the information that you enter into the form response fields, please open the form with, and complete the form using Adobe Acrobat 6.0 Professional or Adobe Acrobat 6.0 Standard, or later versions, instead of Adobe Acrobat Reader. Need help with the application? How do you work out whether you need a planning permit and what information to provide? There are different ways to work out whether you need a planning permit before you fill out the form. Council’s planners can explain the reason why you need a permit and the terms. Initial enquiries: telephone or visit the council to discuss your proposal. Initial enquiries are generally informal and unrecorded. Pre-application meeting: by arranging a formal pre-application meeting with a council planning officer, you can obtain advice on whether and why you need a permit, matters to consider and information to be submitted with the application. Checklists: most councils have checklists identifying information required to be submitted with specific applications, e.g. multi-dwelling development, advertising signage, removal of native vegetation. Checklists are usually available on council websites or from their planning section. Council contact details are given at the end of the application form. Consider getting professional advice. Planning assessment and decision-making are sophisticated processes that involve concepts such as respecting neighbourhood character, achieving good urban design outcomes, protecting reasonable amenity and enhancing heritage significance. Council and the community are looking for proposals that will meet their expectations. Getting the right professional advice at the beginning will help develop your ideas so you meet council’s expectations and your objectives. How to complete the Application for Planning Permit form 09/05 Victoria, Australia Page 1 of 7 1 Has there been a pre-application meeting with a council officer? If you have attended a pre-application meeting with a council planner, fill in the name of the planner and the date, so that the person can be consulted about the application once it has been lodged. 1 Has there been a pre-application meeting with a council officer? ✓ Yes No If yes, with whom?: BRIAN SMITHERS 10 10 200 4 Date: D D / M M / Y Y Y Y The land 2 Address of the land. Complete the Street Address and one of the Formal Land Descriptions. Planning permits relate to the use and development of the land. It is important that accurate, clear and concise details of the land are provided with the application. How is land identified? Land is commonly identified by a street address, but sometimes this alone does not provide an accurate identification of the relevant parcel of land relating to an application. Make sure you also provide the formal land description - the lot and plan number or the crown, section and parish details (as applicable) for the subject site. This information is shown on the title. 2 Address of the land. Complete the Street Address and one of the Formal Land Descriptions. Street Address Street No.: 26 Suburb/Locality: Formal Land Description This information can be found on the certificate of title. Lot No.: Street Name: HAWTHORN 27 Title information. Postcode: on Lodged Plan, Title Plan or Subdivision Plan No.: 3 1 2 2 LP 4976 OR Crown Allotment No.: 3 PLANMORE AVE Section No.: Parish Name: Why is title information required? Title information confirms the location and dimensions of the land specified in the planning application and any obligations affecting what can be done on or with the land. As well as describing the land, a full copy of the title will include a diagram or plan of the land and will identify any encumbrances, caveats and notices. (See part 8 of this guide for information about encumbrances, caveats and notices). What title information is required? The title information accompanying your application must include a ‘register search statement’ and the title diagram, which together make up the title. In addition, any relevant associated title documents, known as ‘instruments’, (eg. restrictive covenants), must also be provided. (See Part 8 of this guide for more information about the types of instruments that are required with your application). Some titles have not yet been converted by Land Registry into an electronic register search statement format. In these earlier types of titles, the diagram and encumbrances are often detailed on the actual title, rather than in separate plans or instruments. 3 Title information. ✓ Attach a full, current copy of title information for each individual parcel of land, forming the subject site. Why is ‘current’ title information required? It is important that you attach a current copy of the title for each individual parcel of land forming the subject site. ‘Current’ title information accurately provides all relevant and up-to-date information. Some councils require that title information must have been searched within a specified time frame. Contact the council for advice on their requirements. Copies of title documents can be obtained from Land Registry: Level 10, 570 Bourke Street, Melbourne; 03 8636 2010; www.land.vic.gov.au - go direct to “titles & property certificates”. 4 Describe how the land is used or developed now. How should land be described? You need to describe, in general terms, the way the land is used now, including the activities, buildings, structures and works that exist (e.g. single dwelling, 24 dwellings in a three-storey building, medical centre with three practitioners and 8 car parking spaces, vacant land). 4 Describe how the land is used and developed now. Single dwelling. eg. single dwelling, three dwellings, shop, factory, medical centre with two practitioners, licensed restaurant with 80 seats. How to complete the Application for Planning Permit form 09/05 Victoria, Australia Page 2 of 7 5 Plan of the land. Please attach to your application a plan of the existing conditions of the land. Check with the local council for the quantity, scale and level of detail required. It is also helpful to include photographs of the existing conditions. 5 Plan of the land. ✓ Attach a plan of the existing conditions. Photos are also helpful. The proposal 6 For what use, development or other matter do you require a permit? Why is it important to describe the proposal correctly? The application requires a description of what you want to do with the land. You must describe how the land will be used or developed as a result of the proposal. It is important that you understand the reasons why you need a permit in order to suitably describe the proposal. By providing an accurate description of the proposal, you will avoid unnecessary delays associated with amending the description at a later date. Planning schemes use specific definitions for different types of use and development. Contact the council planning office at an early stage in preparing your application to ensure that you use the appropriate terminology and provide the required details. 6 For what use, development or other matter do you require a permit? Construction of two, double-storey dwellings and construction of two new crossovers. Read How to complete the Application for Planning Permit form if you need help in describing your proposal. How do planning schemes affect proposals? A planning scheme sets out policies and requirements for the use, development and protection of land. There is a planning scheme for every municipality in Victoria. Development of land includes the construction of a building, carrying out works, subdividing land or buildings and displaying signs. Proposals must comply with the planning scheme provisions in accordance with Clause 61.05 of the planning scheme. Provisions may relate to the State Planning Policy Framework (SPPF), the Local Planning Policy Framework (LPPF), zones, overlays, particular and general provisions. You can access the planning scheme by either contacting council’s planning department or by visiting www.dse.vic.gov.au and selecting Planning Schemes Online. You can obtain a planning certificate to establish planning scheme details about your property. A planning certificate identifies the zones and overlays that apply to the land, but it does not identify all of the provisions of the planning scheme that may be relevant to your application. Planning certificates for land in metropolitan areas can be obtained by visiting www.land.vic.gov.au. In rural areas, contact your local council to obtain a planning certificate. 7 Additional information about the proposal. What additional information should you provide to support the proposal? You should provide sufficient supporting material with the application to describe the proposal in enough detail for the council to make a decision. It is important that copies of all plans and information submitted with the application are legible. There may be specific application requirements set out in the planning scheme for the use or development you propose. The application should demonstrate how these have been addressed or met. 7 Additional information about the proposal. Contact council or refer to council planning permit checklists for more information about council’s requirements. Attach additional information providing details of the proposal, including: ✓ Any information required by the planning scheme, requested by council or outlined in a council planning permit checklist. ✓ Plans showing the layout and details of the proposal. ✓ If required, a description of the likely effect of the proposal (eg. traffic, noise, environmental impacts). For applications with extensive supporting information, it may be useful to include a list of information accompanying the application. This list will provide you with a useful record if, at any stage, you substitute later versions of these documents. How to complete the Application for Planning Permit form 09/05 Victoria, Australia Page 3 of 7 The example below illustrates a suitable list. Documents attached to support this planning permit application include: Quantity 8 Encumbrances on title. Document name Document ref. Document date 1 Title 9/12/2004 1 Site analysis 1 Plan of existing conditions 1 Design response TPA02 15/8/2005 3 Ground Floor plan TPA03 15/8/2005 3 First Floor plan TPA04 15/8/2005 3 Elevations TPA05 15/8/2005 1 Shadow diagram TPA06 16/8/2005 1 Land survey B.S. 97Z 2/6/2005 1 Traffic report TPA01 15/8/2005 TPA01.1 15/8/2005 1/7/2005 What is an encumbrance? An ‘encumbrance’ is a formal obligation on the land, with the most common type being a ‘mortgage’. Other common examples of encumbrances include: − Restrictive Covenants: A ‘restrictive covenant’ is a written agreement between owners of land restricting the use or development of the land for the benefit of others, (eg. a limit of one dwelling or limits on types of building materials to be used). − Section 173 Agreements: A ‘section 173 agreement’ is a contract between an owner of the land and the council which sets out limitations on the use or development of the land. − Easements: An ‘easement’ gives rights to other parties to use the land or provide for services or access on, under or above the surface of the land. − Building Envelopes: A ‘building envelope’ defines the development boundaries for the land. Aside from mortgages, the above encumbrances can potentially limit or even prevent certain types of proposals. What documents should I check to find encumbrances? Encumbrances are identified on the title (register search statement) under the header ‘encumbrances, caveats and notices’. The actual details of an encumbrance are usually provided in a separate document (instrument) associated with the title. Sometimes encumbrances are also marked on the title diagram or plan, such as easements or building envelopes. What about caveats and notices? A ‘caveat’ is a record of a claim from a party to an interest in the land. Caveats are not normally relevant to planning applications as they typically relate to a purchaser, mortgagee or chargee claim, but can sometimes include claims to a covenant or easement on the land. These types of caveats may affect your proposal. Other less common types of obligations may also be specified on title in the form of ‘notices’. These may have an effect on your proposal, such as a notice that the building on the land is listed on the Heritage Register. What information should I provide with my application regarding encumbrances, caveats and notices? Part 3 of the application form requires you to attach a copy of the title. Check the title to see if any of the types of encumbrances mentioned above are listed. If so, you must submit a copy of the document (instrument) describing that encumbrance. Mortgages do not need to be provided with planning applications. 8 Encumbrances on title. Encumbrances are identified on the certificate of title. Is the land affected by an encumbrance such as a restrictive covenant, section 173 agreement or other obligation on title such as an easement or building envelope? No, go to 9. ✓ Yes, Attach a copy of the document (instrument) specifying the details of the encumbrance. Does the proposal breach, in any way, the encumbrance on title? ✓ No, go to 9. Note Council must not grant a permit that authorises anything that would result in a breach of a registered restrictive covenant (sections 61(4) and 62 of the Planning and Environment Act 1987). Contact council and/or an appropriately qualified person for advice. Yes, contact council for advice on how to proceed before continuing with this application. How to complete the Application for Planning Permit form 09/05 Victoria, Australia Page 4 of 7 What happens if the proposal contravenes an encumbrance on title? Encumbrances may affect or limit your proposal or prevent it from proceeding. Section 61(4) of the Planning and Environment Act 1987 for example, prevents a council from granting a permit if it would result in a breach of a registered restrictive covenant. If the proposal contravenes any encumbrance, contact the council for advice on how to proceed. You may be able to modify your proposal to respond to the issue. If not, separate procedures exist to change or remove the various types of encumbrances from the title. The procedures are generally quite involved and if the encumbrance relates to more than the subject property, the process will include notice to the affected party. You should seek advice from an appropriately qualified person, such as a solicitor, if you need to interpret the effect of an encumbrance or if you seek to amend or remove an encumbrance. Cost of buildings and works/permit fee 9 Estimated costs of development for which the permit is required. In most instances an application fee will be required. This fee must be paid when you lodge the application. The fee is set down by government regulations. To help council calculate the application fee, you must provide an accurate cost estimate of the proposed development. This cost does not include the costs of development that you could undertake without a permit or that are separate from the permit process. Development costs should be calculated at a normal industry rate for the type of construction you propose. Council may ask you to justify your cost estimates. Costs are required solely to allow council to calculate the permit application fee. Fees are exempt from GST. Costs for different types of development can be obtained from specialist publications such as Cordell Housing: Building Cost Guide or Rawlinsons: Australian Construction Handbook. 9 Estimated cost of development for which the permit is required. Cost $ 195,000 You may be required to verify this estimate. Write ‘NIL’ if no development is proposed (eg. change of use, subdivision, removal of covenant, liquor licence) Contact the council to determine the appropriate fee. Go to www.dse.vic.gov.au/planning to view a summary of fees in the Planning and Environment (Fees) Regulations 2000. 10 Do you require a receipt for the permit fee? Indicate if you require a receipt, because they are often not issued unless requested. 10 Do you require a receipt for the permit fee? ✓ Yes No How to complete the Application for Planning Permit form 09/05 Victoria, Australia Page 5 of 7 Contact, applicant and owner details 11 Provide details of the contact, applicant and owner of the land. This section provides information about the permit applicant, the owner of the land and the person who should be contacted about any matters concerning the permit application. The contact: in order to avoid any confusion, the council will communicate only with this person, who is also responsible for providing further details. The contact may be a professional adviser (e.g. architect or planner) engaged to prepare or manage the application. To ensure prompt communications, contact details and the preferred method of communication should be given. Example response to 11: Contact Contact The person you want Council to communicate with about the application. Name: Andrew Hoage Organisation (if applicable): Postal address: Town Planning Consultants PO BOX 111 Parkdale Postcode: Contact phone: 9123 4567 Mobile phone: 0412 345 678 Email: tpcpl@bigpond.net.au Fax: 9123 4567 ✓ 3 1 9 4 Indicate preferred contact method The applicant is the person or organisation that wants the permit. The applicant can, but need not, be the contact person. Example response to 11: Applicant Applicant The person or organisation who wants the permit. Same as contact. If not, complete details below. Name: Len Browning Responsible Developers P/L Organisation (if applicable): Postal address: 12A Ardour Lane Wycheproof Postcode: 3 5 2 7 The owner of the land is the person or organisation who owns the land at the time the application is made. Where a parcel of land has been sold and an application made prior to settlement, the owner’s details should be identified as those of the vendor. The owner can, but need not, be the contact or the applicant. Example response to Question 11: Owner Owner The person or organisation who owns the land. Same as contact ✓ Same as applicant Where the owner is different from the applicant or contact, provide the name of the person or organisation who owns the land. Name (if applicable): Organisation (if applicable): Postal address: Postcode: How to complete the Application for Planning Permit form 09/05 Victoria, Australia Page 6 of 7 Checklist 12 Have you checked your application? The checklist is to help ensure that you have: • provided all the required information on the form • included payment of the application fee • attached all necessary supporting information and documents • completed relevant council planning permit checklist • signed the declaration on the last page of the application form The more complete the information you provide with your permit application, the sooner council will be able to make a decision. 12 Have you? ✓ Filled in the form completely? ✓ Paid or included the application fee? ✓ Attached all necessary supporting information and documents? ✓ Completed the relevant council planning permit checklist? ✓ Signed the declaration on the next page? Declaration 13 This form must be signed. Complete one of A, B or C The declaration should be signed by the person who takes responsibility for the accuracy of all the information that is provided. This declaration is a signed statement that the information included with the application is true and correct at the time of lodgement. The declaration can be signed by the applicant or owner. If the owner is not the applicant, the owner must either sign the application (Option B) or must be notified of the application and this must be acknowledged in the declaration (Option C). 13 This form must be signed. Complete one of A, B or C Remember it is against the law to provide false or misleading information, which could result in a heavy fine and cancellation of the permit. A Owner/Applicant Signature I declare that I am the applicant and owner of the land and all the information in this application is true and correct. B Owner D / M Date: 1D 9 0M 8 / 2Y 0Y 0Y 5Y Signature I declare that I am the owner of the land and I have seen this application. Date: D D / M M / Y Y Y Y Applicant Signature I declare that I am the applicant and all of the information in this application is true and correct. C Applicant Date: D D / M M / Y Y Y Y Signature I declare that I am the applicant and: • I have notified the owner about this application; • and all the information in this application is true and correct. Date: D D / M M / Y Y Y Y Obtaining or attempting to obtain a permit by wilfully making or causing any false representation or declaration, either orally or in writing, is an offence under the Planning and Environment Act 1987 and could result in a fine and / or cancellation of the permit. Lodgement Lodge the completed and signed form and all documents with: The application must be lodged with the council responsible for the planning scheme in which the land affected by the application is located. Contact details are listed in the lodgement section on the last page of the form. Approval from other authorities: In addition to obtaining a planning permit, approvals or exemptions may be required from other authorities or council departments. Depending on the nature of your proposal, these may include food or health registrations, building permits or approvals from water and other service authorities. How to complete the Application for Planning Permit form 09/05 Victoria, Australia Page 7 of 7
© Copyright 2025










