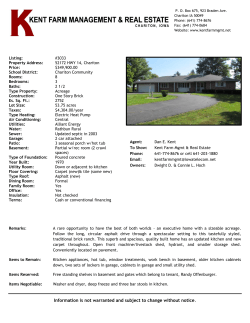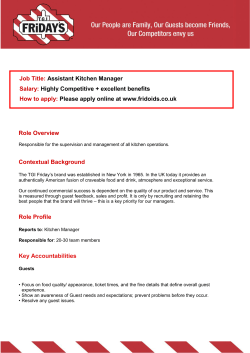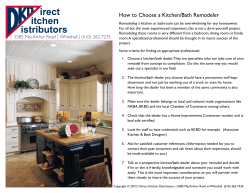
The Role of the Architect
FACT SHEET 8 HOW TO DESIGN A COMMERCIAL KITCHEN WORKING WITH YOUR BUILDING CONTRACTOR The Role of the Architect Your architect will provide drawings of your entire fitout including the front of house and back of house (kitchen). Generally the drawings will include a master plan of the area and individual plans such as a lighting plan reflected ceiling plan mechanical drawings, hydraulic and electrical drawings. Often the kitchen will be provided on a separate drawing with a specification either on the drawing or a separate document. Your architect will apply for building permits, planning permits and sometimes be involved in the project management of the entire building project. Role of your Builder The role of the builder is to provide a safe site for all trades, including amenities, and provide permits for building as required. The builder will include wall and floor finishes and make all final connections to services after the kitchen has been installed. Role of the Kitchen Equipment Contractor (KEC) The KEC will provide service drawings if they are included in their contract; take site measurements, provide shop drawings of custom benches, and arrange fabrication and instillation of exhaust canopies and coolrooms. After the floor and wall finishes are completed, the KEC will coordinate the equipment and benching deliveries, unpack and position all the equipment, fix to walls or floors, level equipment, before handing the kitchen back to the builder for final connections, removal of plastic coatings, cleaning and commission of gas equipment. A commercial kitchen contractor will return to test, commission the kitchen and hand over to the client. All warranties and manuals will be provided with the appliances. Hospitality Design © 2012 www.hospitalitydesgin.com.au sales@hospitalitydesign.com.au 6/74 Keys Rd Cheltenham Vic 3192 613 9555 0076 Page 1 How To Design A Commercial Kitchen Key building considerations Mechanical considerations Often the most difficult part of fitting out a new commercial kitchen will be extraction of air over the cooking appliances and dishwasher. The ideal ceiling height is usually 2700 high lower ceilings will cause problems in designing the canopy over cooking equipment and usually increase costs. Especially over works and char grills, which require 1350mm from the cooking surface to the bottom edge of the filter. The other consideration is the travel of duct. In a standard single story building this will be straight forward, however in a multi level building will create issues with ducting air. If there are rooms above the hood the duct will need to be directed away to an area where this can be extracted. This may often involve UV systems, electronic precpitators and fire rating of duct work through the levels above. Consider lighting with the canopy, as the canopy will create a shaded work area. The other considerations of air being extracted, is how will this air be replaced. There are a number of methods to return air to the kitchen Via compensating hood with mechanical make-up systems Via vents in the ceiling Via mechanical make up systems such as evaporative coolers. Providing openings such as servery’s Electrical considerations Most commercial kitchens will have at least one appliance requiring 3 phase power. 3 phase power is a power sauce that has 4 wires and consists of 240 volt for 3 wires and a neutral wire. This allows for more power to be supplied to the appliance. Do not assume that if you have 3 phase power that will just be enough. Three phase wires come in various amps per phase, and switch board requires the correct fuse. Hospitality Design 2012 © 6/74 Keys Rd Cheltenham Victoria 3192 PH 613 9555 0076 How To Design A Commercial Kitchen Plumbing All commercial kitchens will require a floor waste, grease traps, hot water at 55 degrees or greater, and cold water. All gas lines within walls should be clearly marked by the plumber to avoid piercing lines by later trades. combustible walls Walls behind commercial gas cooking equipment have to be non combustible. Replacing commercial gas appliances may require the wall to be fire rated before approval is given to connect the gas appliances. “firecheck” or stainless steel panels is not sufficient to provide fire rating on its own. If you are in doubt as to whether the wall is fire rated, you can fit a stainless steel wall panel bonded in a fire rated material such as “Bellis” or “Superlux” or alternately install the gas cooking equipment 150mm away from the wall. Site access Access to the site for deliveries during the constructions program is a consideration. Communication between the builder and the KEC will avoid a situation occurring where the driveway is being paved as the delivery truck with your new commercial kitchen on board arrives Kitchen Access Certain appliances can be greater than the standard 820 wide door. Within your design always have at least one 920 wide door or a double leaf door to access the kitchen. Kitchen instillation The actual kitchen installation dosen’t take long. Hospitality Design 2012 © 6/74 Keys Rd Cheltenham Victoria 3192 PH 613 9555 0076 How To Design A Commercial Kitchen If the KEC has done all their planning correctly the kitchen should be fitted out in a few days or more depending on the site progress and the size of the project. The builder needs to ensure that the floor and wall finishes are fully completed prior to arrival of the KEC installation team. Testing of equipment The gas standards require the gas fitter to commission all gas equipment. All other appliances will be commissioned and tested by the KEC This information sheet is designed to assist new or existing food operators and hospitality students in understanding the basic commercial kitchen design fundamentals. Commercial kitchens are a complex and specialised field that cross paths with building regulations, Gas and electrical safety, health regulations and many Australian standards. All councils are operated independently and therefore may have slightly different interpretations of health law and have local characteristics that will require different construction and design. The information contained herein is a guide only Hospitality Design recommends you seek the services of a qualified commercial kitchen consultant before embarking on your new kitchen or renovation. Hospitality Design are a well recognised commercial kitchen contractor who can provide a full package from concept and design to handover and supply a large range of appliances even individual appliances for updating your kitchen. Hospitality Design 2012 © 6/74 Keys Rd Cheltenham Victoria 3192 PH 613 9555 0076
© Copyright 2025













