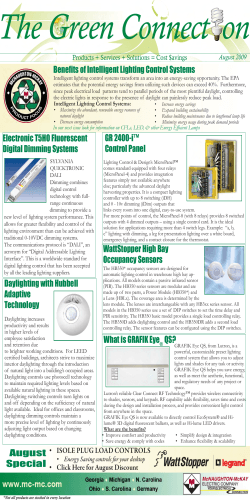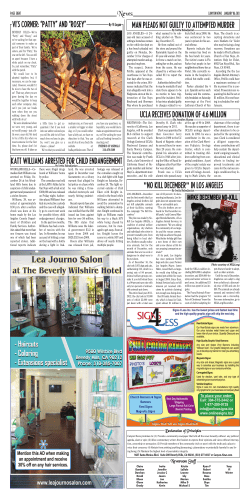
· What is Alice Sung, AIA, LEED AP 6
High Performance Schools Case Studies: Strategies for Modernization & New Construction • Alice Sung, AIA, LEED AP Principal, Greenbank Associates sustainability / planning / CHPS / LEED consulting 510-658-8060 asung@earthlink.net ·6 6 What is a High Performance School? Healthy environment (IAQ ) Natural Daylighting Thermally, visually and acoustically comfortable Commissioned Environmentally responsive A teaching tool Safe and secure A community resource Stimulating architecture Efficient use of energy, materials and water Easy to maintain and operate 1 What are the benefits of high performance building? Heightened student performance Reduced operating costs Better student & teacher health Increased Average Daily Attendance Improved teacher satisfaction & retention Reduced liability exposure Reduced indoor & outdoor environmental impact Eligible for financial incentives ·6 6 Cesar E. Chavez Education Center Oakland Unified School District VBN Architects CEC Model Demonstration High Performance (CHPS) School New Construction 2 Strategies for High Performance Schools • Proper site planning/Find TRUE North • Glazing orientation/ appropriate sunshading • Maximize natural daylighting • Integrate electric lighting and controls • Maximize natural ventilation • Minimize HVAC / energy use • Maintain indoor air quality • Superior acoustic performance Strategies for High Performance Schools • Minimize potable water use • Integrate ‘green’ materials to support IEQ and preserve resources • Optimize use of materials • Minimize waste • Think ‘Schools that Teach’ • Institutionalize high performance aspects through curriculum integration and M&O 3 Los Altos School District High Performance Schools Case Study- Modernization • Taking advantage of the climate • Energy and $$$ savings • Daylight and electric light • Fresh air • Lessons Learned Los Altos School District Blach Intermediate School, a CHPS site, was constructed/modernized during 2001 and 2002. Almond and Springer Elementary Schools were constructed/modernized during 2002 and 2003. Loyola and Santa Rita Elementary Schools were constructed/modernized during 2003 and 2004. Oak Elementary School was constructed/modernized in 2004 and 2005. 4 Georgina Blach Intermediate School Los Altos School District, Los Altos, CA 450 students, Grades 7 & 8 5 new buildings, 9 building modernizations Project design begun 9/97, . completed 7/03 High Performance Features: • Light colored "cool" roof to reduce heat gain and increase roof life. • Optimizing window glazing, size, location, exterior shades and light shelves to reduce glare and solar gains, and improve daylight distribution and visual comfort. Georgina Blach Intermediate School High Performance Features: • Installing electric lights that reduce output when adequate daylight is available. • Reduced lighting energy consumption by 50% through appropriate layout and efficient direct/indirect lighting fixtures. • Natural ventilation • Intermittent fan control to minimize fan operation. • Efficient outdoor lighting design 5 Georgina Blach Intermediate • • • • • CHPS, Savings by Design 1950’s campus 450 children, grades 7-8 75,000 sf Finger plan, Modernization Scope • New library, classrooms, office, gym, music Georgina Blach Intermediate School Original buildings Project date Modernization area New construction area Cost Cost/sf PG+E demonstration grant Beats Title 24 Data 1958 1999 37,000 sf 31,500 sf $15,330,000 $223 $600,000 35% 6 Georgina Blach Intermediate School CHPS Criteria Possible points Site 14 Water 5 Energy 24 Materials 11 Indoor environmental quality 17 District resolutions 10 Blach School 6 0 15 1 10 2 TOTAL 35 81 Energy (15 points) 35% reduction in net energy from 2001 baseline HVAC interconnected controls with doors and operable windows Third party commissioning Energy management system 7 Gray area shows comfort zone as defined in ASHRAE standards below Table 1. Examples of acceptable operative temperature ranges based on comfort zone diagrams in ASHRAE Standard-55-2004 Conditions Acceptable operative temperatures °C o F Summer (clothing insulation = 0.5 clo) Relative humidity 30% 24.5 – 28 76 – 82 Relative humidity 60% 23 – 25.5 74 – 78 Relative humidity 30% 20.5 – 25.5 69 – 78 Relative humidity 60% 20 – 24 68 – 75 Winter (clothing insulation = 1.0 clo) Daily high outside air temperature exceeds desired inside air temperature June-September. Average outside air temperature NEVER exceeds desired inside air temperature. Los Altos climate characteristics San Francisco average temperatures Truckee average temperatures Palm Springs average temperatures Los Altos average temperatures Even in Palm Springs average daily temperatures exceed the comfort zone for only four months. 8 Los Altos climate and energy characteristics: • Temperate air reduces need for air conditioning • Sunny days throughout school year provide illumination • Sunny days also provide greater heat gain both in winter (good) and in summer (bad) • Controlling heat gain from sun and interior sources reduces need for air conditioning Light All classrooms and library have north facing clerestory windows and daylight compensation lighting. 9 Materials (1 point) Reuse 75% of previous structure Wall of existing (previous) building Interior daylighting Library Classroom 10 Georgina Blach Intermediate School 11 Blach Energy Savings $120,000 $100,000 $80,000 TOTAL projected annual savings (2003 rates) $60,000 Electric usage (Kwt) Gas usage (therms) $40,000 Total energy savings 2002-2003 $52,111 2003-2004 $53,227 $20,000 $2000 2002 2003 2004 construction District refinements District decides to go all CHPS • No added budget • Continue commissioning • Continue daylighting • Continue natural ventilation Daylighting compensation through separate dimmer/fixture system • Less precise • Easier to commission • Less costly to install Fresh air through automated clerestory window operation • Less precise • Less costly • Required filter retrofit for high volume • Used acoustic louvers for outside air inlet Whole campus design • Classroom gardens • Native planting • Bioswale parking lot run off management • Adventure playground and reduction of asphalt 12 Light Blach System Integrated sensor, fixture, ballast Sole source system Light Elementary school system Ceiling mounted sensor, Dimmable ballast Competitive light fixture sourcing Build flexibility and local control for teachers into your design 13 Mechanical Systems Former heating unit Distributed system: • less efficient • easier to repair • single classrooms go down instead of campus Blach School before Units in classrooms: • noisy • easy to zone • teacher feels in control Blach Mechanical Ventilation nozzles Rooftop package units with minimum outside air and economizer cycle 20 cfm per person from package unit Would serve classrooms without windows and without AC if necessary 14 Stack Ventilation High clerestory window EMS system opens powered clerestory window Louvers with gravity damper admit fresh air Later schools filtered Acoustic louvers low on walls Reduced pavement 15 Almond Elementary School New daylighting at pop up New shear wall at former windows New daylighting in library Parent/student/teacher Gardens Native planting Santa Rita Elementary School New admin in modernized classrooms Kindergarten addition under construction 16 Oak Elementary School Expanding site uses: • outdoor classrooms • exploration areas • socialization CASH HPS Workshop High Performance Schools Case Studies Credits Los Altos SD Case Study Architect: Lisa Gelfand, AIA, Principal, Gelfand Partners contact: lisa@gelfand-partners.com Cesar E. Chavez Education Center: VBN Architects contact: info@vbnarch.com Speaker: Alice Sung, AIA, LEED Accredited Professional Principal, Greenbank Associates sustainability / planning / CHPS / LEED consulting contact: asung@earthlink.net 17
© Copyright 2025










