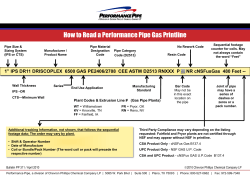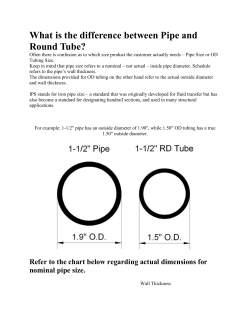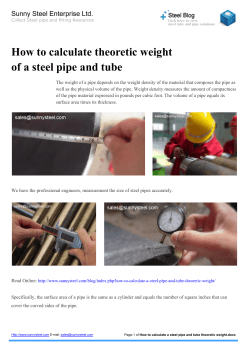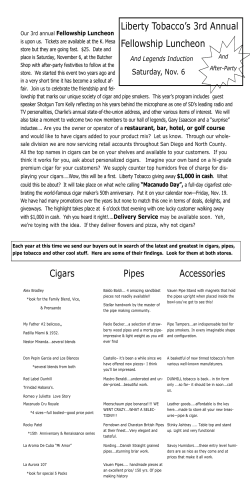
BSF TOWER HAMLETS BOW SCHOOL SPECIFICATION FOR EXTERNAL DRAINAGE FOR RFP
BSF TOWER HAMLETS BOW SCHOOL . Head Office Elizabeth House House 39 York Road LONDON SE1 7NQ Tel: 020 7401 0020 TOWER HAMLETS BSF TITLE SPECIFICATION FOR EXTERNAL DRAINAGE BOW SCHOOL Name Signature Date DESIGNED LPH 21 DRAWN BY JAP 06 CHECKED SH SH APPROVED DJC DJC DJC 12 1:1 @ A4 FOR RFP SCALE & FORMAT PROPOSED STATUS JUNE 2012 BOW TER SPE 100004 EXTERNAL DRAINAGE DATE OF 1ST ISSUE FILE NAME ALL SL R1 BOW TER SPE 100004 A AREA LEVEL TRADE School ISSUER TYPE SEQUENCE NO. REV. NUMBER TITLE RELATED DOCUMENTS A REV 21/06/2012 Date ALL REVISIONS FOR RFP Revision Title Specification: BOW-TER-SPE-100004-EXTERNAL DRAINAGE Table of Contents Title Page Q10 Kerbs/edgings/channels/paving accessories 2 R12 Below ground drainage systems 3 TERRELL Arthurs Mission 30 Snowsfields London SE1 3SU t: +44 20 7403 6111 london@terrellgroup.net f: +44 20 7378 0378 \\Server\Jobfolder\2151-2012-Bow School\01-Project\SPE - Specification\TER\Text For BOW TER SPE 100004 External Drainage.Docx Member of TERRELL Group Specification: BOW-TER-SPE-100004-EXTERNAL DRAINAGE Q10 Kerbs/edgings/channels/paving accessories TYPES OF KERBS/EDGINGS/CHANNELS 180 DRAINAGE CHANNEL SYSTEMS WITH GRATINGS Manufacturer: ACO Technologies PLC or Similar Approved Product reference: Multi Drain M100D Sizes: M100D No 0.0 150mm depth Constant depth units Accessories – 605mm sump unit outlet (ACO Ref 23410) with roddable foul air trap and 100mm dia outlet Bedding: As shown on drawing no BOW-TER-DET-100001 External Drainage Details Cover Gratings: Class A15 galvanised slotted steel grating or Brickslot grating in pedestrian areas or Class D400 ducitle iron heelguard grating in areas with vehicle access. Joints generally: Expansion joints may be necessary at intervals, with compressible filler and sealant capping – check with the manufacturer. Otherwise, joints are not generally sealed \\Server\Jobfolder\2151-2012-Bow School\01-Project\SPE - Specification\TER\Text For BOW TER SPE 100004 External Drainage.Docx Page 1 Specification: BOW-TER-SPE-100004-EXTERNAL DRAINAGE R12 Below ground drainage systems GENERAL 100 EXISTING DRAINS - Setting out: Before starting work, check invert levels and positions of existing drains, sewers, inspections chambers and manholes against drawings. Report discrepancies. - Protection: Protect existing drains to be retained and maintain normal operation. 101 EXISTING SERVICES - Check positions and levels of underground services before commencing excavation. Hand dig carefully within 3m of any known or suspected service run. - Notify service undertakers if service runs exposed by excavation or if drainage work is to cross the line of a service. Follow service undertakers’ instructions concerning work near service runs. - Replace any service marker tapes or protective covers disturbed by drainage work, in accordance with service undertakers’ instructions. 103 SEQUENCE OF WORK Refer to drawings and BYUK program. 106 • • • IN SITU CONCRETE FOR USE IN DRAINAGE BELOW GROUND Standard: To BS 5328-1, -2, -3 and -4, or to BS 8500-1, -2 and BS EN 206-1. Mix: to suit DS2 / AC2 ground conditions. Equivalent or better mix: Submit proposals. Different mixes may be used for different parts of the drainage work. PRODUCTS 315 ONE PIECE GULLIES AND COVERS - Standards: - Clay: To BS EN 295-1 and Kitemark certified, or Agrément certified. - Concrete: To BS 5911-6 and Kitemark certified, or Agrément certified. - Plastics: To BS 4660 and Kitemark certified, or Agrément certified. - Polypropylene: To BS EN 1852-1. - Manufacturer: Hepworth/Milton Precast or Similar Approved - Sizes: Road Gully - 450mm diameter, 1050mm deep Yard Gully – 225mm diameter, 670mm deep - Outlet sizes: Road Gully – 150mm diameter Yard Gully – 100mm diameter - Covers: - Product reference: Saint Gobain Pipelines or Similar Approved - Material: Ductile Iron - Loading grades to BS EN 124: A15 or D400 as specified on the drainage drawings \\Server\Jobfolder\2151-2012-Bow School\01-Project\SPE - Specification\TER\Text For BOW TER SPE 100004 External Drainage.Docx Page 2 Specification: BOW-TER-SPE-100004-EXTERNAL DRAINAGE 336 PIPES, BENDS AND JUNCTIONS – CLAY – FLEXIBLE JOINTS where drain diameters are between 100-450mm. Refer to Clause 346 for alternative specification. - Pipes, bends and junctions: Vitrified clay to BS EN 295-1, with flexible joints, Kitemark certified. - Manufacturer: Hepworth or Equivalent - Product reference: Supersleve or Equivalent - Strength: Extra - Sizes: DN 100-450 - Jointing: As detailed by manufacturer - Bed class: Granular surround Type S or concrete surround Type Z. Refer to Drainage drawings. 344A PIPES, BENDS AND JUNCTIONS - PLASTICS - STRUCTURED WALL : [ for use where diamters 100-900mm. Refer to clause 336 & 346 for alternative specifications.] Standard: To BS EN 13476-1 & 3, Kitemark certified. - Manufacturer: Polypipe Civils or equivalent. - Product reference: Ridgidrain/Ridgisewer or equivalent. - Sizes: DN100 mm - 900mm - Type of subsoil: various - see Soil Report. - Bedding class: Granular Type S or concrete Type Z surround. Refer to Drainage Details drawing 346 PIPES, BENDS AND JUNCTIONS – PVC-U – SOLID WALL for use where diameter is 100mm 600mm. Refer to Clause 336 for alternative specifications Standard: To BS EN 1401-1, Kitemark certified. Manufacturer: Hepworth or equivalent. Product reference: Plastidrain/sewerdrain or equivalent. Sizes: 100 mm – 600mm. Type of subsoil: various - see Soil Report. Bedding class: Granular Type S or concrete Type Z surround. Refer to Drainage drawings • • • 371 401 RODDING EYES - Standards: - Plastics: To BS 4660 and Kitemark certified, or Agrément certified. - Material: Plastics - Manufacturer: Hepworth PlastiDrain or Similar Approved - Product reference: 4A10SA Square Top Rodding Point - Sizes: 110mm diameter INSPECTION CHAMBERS - PLASTICS - Standard: To BS 7158 or BS EN 13598-1, or Agrément certified. - Diameter: Nominal 450mm - Manufacturer: Hepworth PlastiDrain or Similar Approved - Bases: Product reference: Hepworth SPIC6/2 - Access covers and frames: Loading grades to BS EN 124: A15 - External Covers – Circular Hepworth Ref SPK8 - Internal Covers – Airtight, screwed down covers, square recessed to take floor finishes – Clarke-Drain ref CLKS 450SR/46SL (or similar approved). - Covers shall be coordinated with the landscape design and recessed covers to take paving shall be provided where indicated on the drainage plan (Hepworth Ref SPCR8) \\Server\Jobfolder\2151-2012-Bow School\01-Project\SPE - Specification\TER\Text For BOW TER SPE 100004 External Drainage.Docx Page 3 Specification: BOW-TER-SPE-100004-EXTERNAL DRAINAGE 407A MANHOLES AND INSPECTION CHAMBERS – CONCRETE: Standards: - To BS 5911-3 and BS EN 1917 and Kitemark certified; or - To BS 5911-4 and BS EN 1917. Manufacturer: [CPM Group Ltd or similar approved] Shape: [Circular] Sizes: [up to 2400mm diameter]. Cement type and content: [To BS 5911-1 and BS EN 1916]. Chamber sections: - Jointing type: [as recommended by manufacturer]. Cover slabs: - Product reference: [Heavy duty precast concrete]. - Thickness: [TBC]. - Loading grades to BS EN 124: [D400]. - Openings: To suit access covers. Steps: [To clause 439]. 433 • • • 435 CONVENTIONAL CHANNELS, BRANCHES AND BENCHING Main channel: Bed solid in 1:3 cement:sand mortar. Branches: Connect to channel, preferably at half pipe level, so that discharge flows smoothly in direction of main flow. Branches greater than nominal size 150 mm: Connect with the soffit level with that of the main drain. Connecting angle more than 45° to direction of flow: Use three-quarter section channel bends. Plastics channels: Use clips or ensure adequate mechanical key when bedding on to mortar. Benching: Form in concrete, to rise vertically from top of main channel to a level not lower than soffit of outlet pipe, then slope upwards at 10% to walls. Topping: granolithic concrete. PREFORMED PLASTICS CHANNELS, BRANCHES AND BENCHING Manufacturer: to suit manholes or equivalent. Product reference: to be approved or equivalent. Sizes and integral branches: To suit each manhole. • Temporary caps: Remove as necessary. • Bedding: 1:3 cement:sand mortar. • Benching: Form in concrete, with 10% fall from manhole walls to component rim. Topping: granolithic concrete • 439 MANHOLE STEPS - Standard: Stainless Steel or Polypropylene encapsulated ductile iron double step rings 280mm min width at 250mm max centres. \\Server\Jobfolder\2151-2012-Bow School\01-Project\SPE - Specification\TER\Text For BOW TER SPE 100004 External Drainage.Docx Page 4 Specification: BOW-TER-SPE-100004-EXTERNAL DRAINAGE 464 STORMWATER HONEYCOMB UNITS - Manufacturer: Wavin Plastics or similar approved (BBA Certificate no 03/4018) - Product reference: Aquacell storage units -Size: Overall size refer to Drainage Drawings (each individual unit 1m long x 0.5m wide x 0.4m deep) -The storage tank shall be vented to finished surface level by a 100mm diameter uPVC pipe finishing in a suitable vent box at surface level eg. Hepworth Plastidrain Square Hopper with grid (ref 4H10A/4H11B) or similar approved. 471 ACCESS COVERS AND FRAMES - Covers: Grey iron or ductile iron to BS EN 124: - Manufacture: Saint Gobain Pipelines or Similar Approved - Product reference: 600x600 manhole cover and frame. Cover embossed with SW or FW as appropriate (SW = surface water, FW = foul water) - Types: Class A15, B125 or D400 as specified on drawings. - Seating: Engineering bricks to BS 3921, Class B, laid in Class M1, M2 or Epoxy mortar, or precast concrete cover frame units, Type 1 or Type 2 to suit cover shape. - Bedding and haunching frame: Solidly in Class M1, M2 or Epoxy mortar over its whole area, centrally over opening, top level and square with joints in surrounding finishes. Cut back top of haunching to 30mm below top of surface material. Covers shall be coordinated with the landscape design and recessed covers to take block paving shall be provided where indicated on the drainage plan 472A • LIFTING KEYS Submit: Suitable lifting keys for each type of access cover. Timing: At completion. EXECUTION 613 EXCAVATED MATERIAL Turf, topsoil, hardcore, etc: Set aside for use in reinstatement. 623 • 625A • LOWER PART OF TRENCH - GENERAL Trench from bottom up to 300 mm above crown of pipe: With vertical sides and of a width as small as practicable but not less than external diameter of pipe plus 300 mm. LOWER PART OF TRENCH - TRANSITION DEPTH Depth of cover exceeding transition depth: Trench width up to 300 mm above crown of pipe to be not more than: Nominal pipe size DN 100 150 225 300 Transition depth (m) 6.0 5.4 4.0 2.9 Maximum trench width (mm) 600 700 800 900 The transition depth is the depth below which an increase in trench width may cause an unacceptable increase in the load on the pipe. In most projects the pipe sizes and depths will be such that this clause does not apply \\Server\Jobfolder\2151-2012-Bow School\01-Project\SPE - Specification\TER\Text For BOW TER SPE 100004 External Drainage.Docx Page 5 Specification: BOW-TER-SPE-100004-EXTERNAL DRAINAGE 626A • • 631 • 635 • • • 636A • 637A • 661A LOWER PART OF TRENCH - GRANULAR BEDDING Trenches with bedding class S (see clause 661A): Trench width to be not more than the following, regardless of depth of cover: Nominal pipe size (DN) 100 150 225 300 Maximum trench width (mm) 700 750 825 900 TYPE OF SUBSOIL General: Where type of subsoil at level of crown of pipe differs from that stated for the type of pipeline, obtain instructions before proceeding. FORMATION FOR BEDDINGS Timing: Excavate to formation immediately before laying beds or pipes. Mud, rock projections, boulders and hard spots: Remove. Replace with consolidated bedding material. Local soft spots: Harden by tamping in bedding material. Inspection of excavated formations: Give notice to Building Control. COMBINED TRENCHES Pipes at different levels in common trench: Subtrench: Permissible provided soil of step is stable and unlikely to break away. Subtrench not permissible: Relate trench depth to lower pipe. Increase thickness of bedding to upper pipe as necessary. Lower pipe: Backfill with compacted granular material to not less than half way up higher pipe. TRENCH SUPPORTS Removal of trench supports and other obstacles: Sufficient to permit compacted filling of all spaces. CLASS S SUPPORT - Granular material: To BS EN 12620:2002/PD 6682-1:2003 - Pipe sizes DN 100 and DN 150: Size 4/10. - Pipe sizes DN 225 and DN 300: Size 4/10 or 10/20. - Bedding: - Material: Granular, compacted over full width of trench. - Thickness (minimum): 100 mm. - Pipes: Dig slightly into bedding, rest uniformly on barrels and adjust to line and gradient. - Support: - Material: Granular. - Depth: To slightly above crown of pipe. - Compaction: By hand. - Backfilling: Material and depth: Protective cushion of selected fill to 300 mm above crown of pipe; or additional granular material, to 100 mm above crown of pipe. - Compaction: By hand in 100 mm layers. \\Server\Jobfolder\2151-2012-Bow School\01-Project\SPE - Specification\TER\Text For BOW TER SPE 100004 External Drainage.Docx Page 6 Specification: BOW-TER-SPE-100004-EXTERNAL DRAINAGE 678 • • • 680 • • • 681A • • 683 • • • • CLASS Z SURROUND Concrete blinding (over full width of trench): Allow to set before laying pipes. Thickness: 25 mm. Temporary pipe support: Folding wedges of compressible board. Prevent flotation. Surround, to full width of trench: Timing: After successful initial testing. Depth: To 150 mm above crown of pipe or as shown on drawings. Vertical construction joints: At face of flexible pipe joints using 18 mm thick compressible board precut to profile of pipe. Socketed pipes: Fill gaps between spigots and sockets with resilient material to prevent entry of concrete. CONCRETE SURROUND FOR PIPE RUNS NEAR FOUNDATIONS Concrete surround: Provide in locations where bottom of trench is lower than bottom of foundation. Measurements are horizontal clear distances between nearest edges of foundations and pipe trenches. Trenches less than one metre from foundations: Top of concrete surround not lower than bottom of foundation. Trenches more than one metre from foundations: Top of concrete surround not lower than D mm below bottom of foundation, where D mm is horizontal distance of trench from foundation, less 150 mm. CROSSOVERS Concrete surround: Provide where two pipelines (other than plastics pipes) cross with less than 300 mm separation. Extent, on both pipes: 1 m centred on the crossing point, and beyond as necessary to come within 150 mm of next nearest flexible joints. LAYING PIPELINES Pipes and fittings: From same manufacturer for each pipeline. Jointing: Use recommended lubricants. Leave recommended gaps at ends of spigots to allow for movement. Jointing differing pipes and fittings: With adaptors recommended by pipe manufacturer. Laying pipes: To true line and regular gradient on even bed for full length of barrel with sockets (if any) facing up the gradient. Protect from damage and ingress of debris. Seal all exposed ends during construction. Timing: Minimize time between laying and testing. Backfill after successful initial testing. \\Server\Jobfolder\2151-2012-Bow School\01-Project\SPE - Specification\TER\Text For BOW TER SPE 100004 External Drainage.Docx Page 7 Specification: BOW-TER-SPE-100004-EXTERNAL DRAINAGE 689 • • 691A PIPELINES PASSING THROUGH STRUCTURES Pipelines that must be cast in or fixed to structures (including manholes, catchpits and inspection chambers): Provide short length (rocker) pipes near each external face, with flexible joint at each end: Pipe size (DN) Distance to first joint Short length from structure (mm) (mm) 100 & 150 150 600 225 225 600 Pipelines that need not be cast in or fixed to structures (e.g. walls to footings): Provide either: Short length (rocker) pipes as specified above, or Openings in the structures to give 50 mm minimum clearance around the pipeline. Closely fit a rigid sheet to each side of opening to prevent ingress of fill or vermin. BENDS AT BASE OF SOIL STACKS ETC - Type: Nominal 90° rest bends - Radius to centreline of pipe (minimum) 200mm - Bedding: Do not impair flexibility of pipe couplings. - Material: Plastics/UPVC 695 • 715 • • 720 • 721A • 725A • BACKDROP PIPES OUTSIDE MANHOLE WALLS General: Encase in concrete. Thickness (minimum): 150 mm. Excavation beneath backdrop pipe and its surround: Replace with concrete. BACKFILLING TO PIPELINES Refer to Drainage Details drawing. Granular surround to be hand compacted to minimum 300mm above crown of pipe. Maximum layer thickness 300mm. BACKFILLING UNDER ROADS AND PAVINGS Backfilling from top of surround or protective cushion up to formation level: Granular Subbase Material Type 1 to HA Specification for Highway Works, Clause 803, laid and compacted in 150 mm layers. BACKFILLING OVER CONCRETE Minimum times from placing concrete: Backfilling generally: 24 hours. Heavy compactors and traffic loads: 72 hours. TEMPORARY BRIDGES Trench bridges: As necessary to prevent construction traffic damaging pipes after backfilling. \\Server\Jobfolder\2151-2012-Bow School\01-Project\SPE - Specification\TER\Text For BOW TER SPE 100004 External Drainage.Docx Page 8 Specification: BOW-TER-SPE-100004-EXTERNAL DRAINAGE 777A • • • TERMINAL/ACCESS FITTINGS Setting out: Square with and tightly jointed to adjacent construction. Bedding and surrounds: Concrete, 150 mm thick. Permissible deviation in level of gully gratings: +0 to -10 mm. Exposed openings in fittings: Fit purpose made temporary caps. Protect from site traffic. • CONNECTIONS TO SEWERS General: Connect new pipework to existing adopted sewers to the requirements of the Adopting Authority or its agent. 778A COMPLETION 901 • • • 911 • • 921 • • • 922A REMOVAL OF DEBRIS AND CLEANING Preparation: Before cleaning, final testing, CCTV inspection if specified and immediately before handover, lift covers to manholes, inspection chambers and access points. Remove wrappings, mortar droppings and any other debris. Cleaning: Thoroughly flush with water to remove silt and check for blockages. Rod pipelines between access points if there is any indication that they may be obstructed. Washings and detritus: Do not discharge into sewers or watercourses. Covers: Securely replace after cleaning and testing. TESTING AND INSPECTION Dates for inspection: Give notice. Attendance: Provide water, assistance and apparatus as required. Remedial work: Repair leaks. FINAL TESTING OF PRIVATE GRAVITY DRAINS AND SEWERS UP TO DN 300 Air testing preparation and method: To BS 8301, clauses 25.6.3.1 and 25.6.3.2. Initial testing: To ensure that pipelines are sound and properly installed, air test short lengths to BS EN 1610, clauses 13.1 and 13.2 immediately after completion of bedding/ surround. Final testing: For final checking and statutory authority approval, water test to BS EN 1610, clause 13.1 and 13.3 all lengths of pipeline from terminals and connections to manholes/ chambers and between manholes/ chambers. TESTING OF ADOPTABLE AND LARGE PRIVATE SEWERS Standard (sewers up to and including size DN 750): To 'Sewers for Adoption', clauses 4.7.3 to 4.7.5. • Timing: Initially, before backfilling. Repeat test after backfilling, also testing for infiltration to 'Sewers for adoption', clause 4.7.7. • 941 • • WATER TESTING OF MANHOLES AND INSPECTION CHAMBERS Timing: Before backfilling. Standard: Exfiltration: To BS EN 1610, clause 13.3. Infiltration: No identifiable flow of water penetrating the chamber. \\Server\Jobfolder\2151-2012-Bow School\01-Project\SPE - Specification\TER\Text For BOW TER SPE 100004 External Drainage.Docx Page 9 Specification: BOW-TER-SPE-100004-EXTERNAL DRAINAGE 960A • • • • CCTV INSPECTION OF PRIVATE PIPELINES General: Carry out and record internal inspection of all new drainage with CCTV equipment. Equipment and personnel: Provide as necessary, including suitable covered accommodation for viewing monitor screen, together with personnel experienced in operation of the equipment and interpretation of the results. Illumination: Of adequate intensity. Recording: Provide continuous position recording, still photographs and stopping of the camera at any point. Submit copy of videotape recording. Remedying of defects that are revealed: Obtain instructions. \\Server\Jobfolder\2151-2012-Bow School\01-Project\SPE - Specification\TER\Text For BOW TER SPE 100004 External Drainage.Docx Page 10
© Copyright 2025










