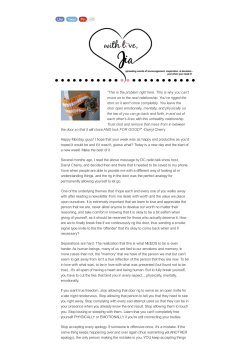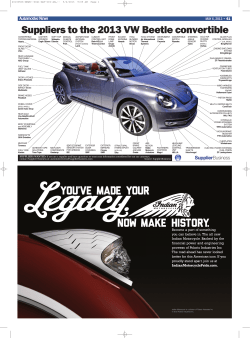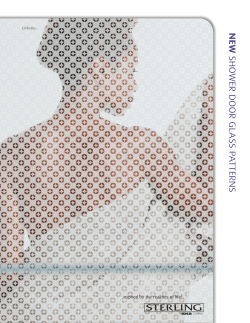
ADDENDUM #1
PUBLIC WORKS & GOVERNMENT SERVICES CANADA Pacific Region - Professional and Technical Services Project ¹ R.056206.001 ADDENDUM #1 Agassiz, B. C - Kent Institution Housing Unit/Segregation INSTALL DRUG LOO 2012-12-19 Page 1 The following changes in the tender documents are effective immediately. This addendum will form part of the contract documents. SPECIFICATIONS .1 01 01 50 - GENERAL INSTRUCTIONS Paragraph 10.1: (1) Delete : first sentence and Add new sentence: Construction of a Dust Barrier System to CAN/CSA-Z317.13-07 - Infection Control During Construction, Renovation, and Maintenance of Health Care Facilities will form the basis of the IP&C/Dust Control Plan. Paragraph 10.3: (2) .2 Revise: words “Drug Loo Room” to read: Work area. 05 50 00 - METAL FABRICATIONS Clause 3.2: (3) (4) Delete: paragraphs .1, .2 & .3. Add: new paragraphs .1, .2, .3 & .4: .1 Install steel plate infill panels to fit existing glazed openings and resized pressed steel frames. Secure plates to frames by using steel angle glazing beads or by stitch welds. Fill spaces between stitch welds and grind smooth. .2 Weld 3 mm thickness pressed steel frame to accommodate sliding door rough opening. .3 Install 4.8 mm steel plate frames at masonry opening and at new pressed steel frame at new sliding door opening. Provide expansion stud type anchors to fasten plate to masonry wall at 1/3rd points in two staggered rows. Use anchors with flush counter sunk heads. Stitch weld plate to new jamb frame noted in previous paragraph, (at existing glazed opening previously removed) . .4 Provide steel plates fastened to masonry walls and welded to steel frames to provide a plumb level surface for sliding door trackset, locking columns and track guide. DRAWINGS .1 New Drawings: (5) Add: the following new drawings and product data attached to this addendum: .1 RA1 - Door 1. (1 page) .2 Detention Hollow Metal Door Shop Drawings. (5 pages) .3 7205 Trackset Plan Views and Elevations (15 pages) Project ¹ R.056206.001 PUBLIC WORKS & GOVERNMENT SERVICES CANADA Pacific Region - Professional and Technical Services ADDENDUM #1 Agassiz, B. C - Kent Institution Housing Unit/Segregation INSTALL DRUG LOO .2 2012-12-19 Page 2 Drawing A1 - Key Plan, Existing Partial Floor Plan, Renovated Partial Floor Plan Renovated Partial Floor Plan (6) Clarification: existing concrete floor thickness is 110 mm thickness. (7) Add: “Replace removed carpeted floor finish with new 28 oz level loop BCF type 66 nylon carpet with synthetic backing, glued to concrete floor. Provide new rubber base to match existing colour and size.” Replace carpeting for entire room adjacent to room 126a & 127 (8) Clarification: new drawings issued to supplement installation of new sliding door, trackset, locking columns and track guide. Drawings issued in this addendum supercedes tender drawing A1 in regards to installation of new sliding door assembly. END OF ADDENDUM No 1 INDUSTRIES INC. DOOR AND FRAME DIVISION Detention Hollow Metal Door Shop Drawings Project: DRUG LOO SLIDING DOOR Location: UNIT J + K - KENT INSTITUTION Prepared By: Contractor: PETRA DETENTION GROUP Date: mcsteeves 11/5/2012 Revision Date: 12/19/12 GENERAL NOTES: PLEASE READ 1) FABRICATION OF HOLLOW METAL DOORS & FRAMES WILL NOT COMMENCE UNTIL THE FOLLOWING IS RECEIVED: A) APPROVED SHOP DRAWINGS B) APPROVED HARDWARE SCHEDULE C) ALL NECESSARY HARDWARE TEMPLATES NOTE: LEADTIMES VARY SO THIS INFORMATION IS CRITICAL 11) ALL HOLLOW METAL DOORS WILL BE UNDERCUT AS PER THE FOLLOWING DRAWINGS. UNLESS ADVISED OTHERWISE (NOTE UNDERCUT IS FROM BOTTOM OF THE FRAME TO THE BOTTOM OF THE DOOR). 2) THESE DRAWINGS ARE FOR APEX USE ONLY. APEX WILL NOT ACCEPT ANY RESPONSIBILITY DUE TO ERRORS CAUSED BY THE USE OF THESE DRAWINGS BY OTHER TRADES. 13) ALL MATERIAL TO BE CHECKED BY GENERAL CONTRACTOR PRIOR TO INSTALLATION. NOTIFY APEX IF MATERIAL IS NOT IN CONFORMANCE WITH SHOP DRAWINGS. APEX'S LIABILITY EXTENDS ONLY TO REPLACEMENT OR CORRECTION OF MATERIAL. 3) DOORS AND FRAMES WILL BE REINFORCED FOR SURFACE MOUNTED HARDWARE AS REQUIRED. DRILLING AND TAPPING FOR ATTACHING OF SURFACE MOUNTED HARDWARE BY OTHERS. DOORS AND FRAMES WILL BE BLANKED, REINFORCED, DRILLED AND TAPPED FOR MORTISED TEMPLATED HARDWARE. TRIM MOUNTING HOLES AND ALL HOLES 1/2"n [12.7mm] AND LESS BY OTHERS. 14) GENERAL CONTRACTOR IS RESPONSIBLE TO ENSURE FRAMES AND DOORS ARE SET PLUMB, SQUARE, AND LEVEL 4) PLEASE ANSWER ALL QUESTIONS IF ANY ARE NOTED. 5) FURNISHING AND INSTALLATION OF GLASS AND GLAZING IS BY OTHERS. 6) ALL DOORS AND FRAMES WILL BE MARKED WITH THE ARCHITECT'S NUMBER ON THE SECOND HINGE FROM THE TOP UNLESS SPECIFIED OTHERWISE. 7) UNLESS NOTED OTHERWISE, ALL HOLLOW METAL FRAMES SHALL BE OF WELDED CONSTRUCTION. 8) ALL FRAMES WILL BE PREPARED FOR PUSH-IN TYPE SILENCERS, 3 PER STRIKE JAMB FOR SINGLE FRAMES OR 2 PER HEAD FOR DOUBLE FRAMES. 9) ALL HARDWARE LOCATIONS ON THE DOORS & FRAMES WILL BE APEX'S STANDARD LOCATIONS UNLESS ADVISED OTHERWISE. 10) ALL DETENTION HARDWARE FOR DOORS & FRAMES ARE CENTERED IN A 2" (50mm) DOOR. 12) ON PAIRS OF DOORS, PLEASE INDICATE ACTIVE LEAF. 15) FIELD SHIMMING MAY BE REQUIRED ON SITE BY THE INSTALLATION CONTRACTOR TO OBTAIN THE DESIRED CLEARANCES. 16) APEX, AS A MANUFACTURER OF ONLY HOLLOW METAL DOORS AND/OR PRESSED STEEL FRAMES, CAN NOT CONTROL THE QUALITY OF EITHER THE HARDWARE, THE FIELD INSTALLATION OF HARDWARE, OR THE PROPER ERECTION OF FRAMES IN THE WALL. 17) APEX WILL NOT ACCEPT ANY RESPONSIBILITY FOR PRODUCT DAMAGED ON SITE OR IN SHIPPING. ALL PRODUCT RECEIVED ON SITE MUST BE INSPECTED FOR DAMAGE AT TIME OF DELIVERY (WHILE DELIVERY TRUCK IS STILL ON SITE). ANY DAMAGED GOODS MUST BE SHOWN TO TRUCK DRIVER AND MARKED ON CARRIERS WAYBILL. 18) NO ADDITIONS, DEDUCTIONS, MODIFICATIONS, OR BACK CHARGES WHATSOEVER WILL BE HONOURED BY APEX UNLESS AUTHORIZED IN ADVANCE IN WRITING AS TO EXTENT, TIME, AND PRICE. 19) a)PLEASE ADVISE IF A FIELD SPLICE IS REQUIRED b)PLEASE CONFIRM ALL THROAT OPENINGS & ANCHOR TYPES c)PLEASE CONFIRM REMOVABLE STOP SIDE PUSH OR PULL DOOR & FRAME DIVISION DRAWN BY: WORK ORDER #: mcsteeves PETRA DETENTION GROUP DRUG LOO SLIDING DOOR DATE CREATED: 11/5/2012 FILE NUMBER: PAGE: 2 ANCHOR TYPES DOOR AND FRAME HANDING CHART TO DETERMINE HAND(SWING) OF DOOR AND FRAME STAND OUTSIDE - FACING DOOR INSIDE FIRE RATING LABELS A - 3 HOUR B - 1 1/2 HOUR C - 45 MINUTE 20M - 20 MINUTE INSIDE D OOR C ORE S KS STANDARD FIXED BASE ANCHOR STEEL STUD ANCHOR OUTSIDE OUTSIDE RIGHT HAND LEFT HAND INSIDE KS OUTSIDE RIGHT HAND REVERSE CORRUGATED TAIL ANCHOR DOOR EDGE OPTIONS INSIDE KS OUTSIDE LEFT HAND REVERSE INSIDE INSIDE INACTIVE INACTIVE OUTSIDE PAIR OF DOORS LH ACTIVE EXISTING WALL ANCHOR FTT / FBT - FLUSH TOP/BTM TACKED FTF / FBF - FLUSH TOP/BTM TACKED & FILLED FTW / FBW - FLUSH TOP/BTM CONTINUOUSLY WELDED STEEL TYPES KS OUTSIDE PAIR OF DOORS RH ACTIVE A40 - GALVANEAL A40 G90 - BRIGHT GLAVANIZED G90 R E M O V A B LE S TO P S PL - PULL SIDE OF DOOR PS - PUSH SIDE OF DOOR INSIDE INSIDE INACTIVE INACTIVE ANCHOR TYPES SLIDING DOOR HANDING KS KS SLR OPENS TO THE RIGHT OUTSIDE PAIR OF DOORS LHR ACTIVE SLL OPENS TO THE LEFT EL - INTERLOCKING SEAM EXPOSED FL - INTERLOCKING SEAM FILLED TL - INTERLOCKING SEAM TACK & FILLED TS - INTERLOCKING SEAM TACKED CW - CONTINUOUSLY WELDED SEAM DOOR TOP/BTM OPTIONS WOOD STUD ANCHOR KS CONCRETE BLOCK WALL WIRE ANCHOR HCB - HOLLOW METAL DOOR - HONEYCOMB IHM - INSULATED HOLLOW METAL DOOR - POLYSTYRENE SFW - WELDED STEEL STIFFENERS - FIBERGLASS WD- WOOD DOOR SPW - WELDED STEEL STIFFENERS - POLYSTYRENE KS OUTSIDE PAIR OF DOORS RHR ACTIVE * KS IS THE KEYSIDE OF DOOR (PLEASE CHECK ALL SWINGS TO ENSURE KEY IS ON PROPER SIDE OF DOOR) DOOR & FRAME DIVISION SS - STEEL STUD ANCHOR CT - CORRUGATED TAIL ANCHOR WS - WOOD STUD ANCHOR EWA - EXISTING WALL ANCHOR . DOOR SWINGS LH - LEFT HAND LHR - LEFT HAND REVERSE RH - RIGHT HAND RHR - RIGHT HAND REVERSE DRAWN BY: WORK ORDER #: mcsteeves PETRA DETENTION GROUP DRUG LOO SLIDING DOOR DATE CREATED: 11/5/2012 FILE NUMBER: PAGE: 3 DOOR ELEVATION FLUSH 12GA CHANNEL TOP & BOTTOM CONTINUOUSLY WELDED 1 1002.0 175.0 115.0 240.0 1 600.0 G 1978.0 115.0 G E FOOD/HANDCUFF PASS THRU SEE PAGE 5 323.0 356.0 323.0 1227.0 960.0 FLOOR DOOR CONSTRUCTION SEE PAGE 6 SL FLOOR ID ES LE FT 89.0 UNDERCUT TO CL OS E REVISION HISTORY REV DATE 12/19/2012 1 DOOR & FRAME DIVISION DRAWN BY: WORK ORDER #: mcsteeves PETRA DETENTION GROUP DRUG LOO SLIDING DOOR DATE CREATED: 11/5/2012 FILE NUMBER: PAGE: 4 F PASS THRU & GLAZING DETAILS LOCK BY OTHERS 6mm LOCK R/F 369.0 356.0 19.5 115.0 149.0 54.0 33.0 14.5 115.0 HINGES BY OTHERS F DETAIL E SCALE 0.3125 5.0 PASS THRU PLATE SHIPPED LOOSE 12GA CHANNELS ALL FOUR SIDES GLAZING POCKET PLEASE CONFIRM SIZE = 12.5 10GA GLASS TRIM 6mm HINGE R/F 25.0 12GA DOOR SKINS HINGE SHIM SHIPPED LOOSE 12GA GLASS TRIM 1/4-20 x 3/4" BUTTON HEAD TORX MACHINE SCREW SECTION G-G SCALE 1 50.0 12GA. DOOR SKINS 50.0 DOOR & FRAME DIVISION SECTION F-F SCALE 0.5 DRAWN BY: WORK ORDER #: mcsteeves PETRA DETENTION GROUP DRUG LOO SLIDING DOOR DATE CREATED: 11/5/2012 FILE NUMBER: PAGE: 5 DOOR CUT THROUGH SECTION SPOT WELDS @ 76 O.C. TYP. SPOT WELDS @ 76 O.C. TYP. TOP SKIN PROFILE 12GA. PERIMETER CHANNEL 16GA 102.0 MAX SPOT WELDS @ 76 O.C. TYP. SPOT WELDS @ 76 O.C. TYP. 12GA. PERIMETER CHANNEL 102.0 BOTTOM SKIN PROFILE 0.125 in [3 mm] BEVEL IN 2 in [50 mm] DOOR CONTINUOUS WELD ALONG SEAM WELD 12GA. SKINS TOP & BOTTOM SKIN ASSEMBLY PROFILE DOOR & FRAME DIVISION DRAWN BY: WORK ORDER #: mcsteeves PETRA DETENTION GROUP DRUG LOO SLIDING DOOR DATE CREATED: 11/5/2012 FILE NUMBER: PAGE: 6 3224 Mobile Highway Montgomery, AL 36108-4454 Tel: 334-281-8440 Fax: 334-286-4320 Website: www.airteqsystems.com A Division of Norment Security Group 7205 TRACKSET PLAN VIEWS & ELEVATIONS ISSUE FOR BY FILE AND FIELD / PRODUCTION ( SUPPLIED DEPARTMENTAL REPRESENTATIVE ) 12/5/2012 12/5/2012 FOR APPROVAL SLIDING DEVICE SUBMITTAL VERIFICATIONS, COMMENTS, AND EXCEPTIONS --------------------------------------------------------------------------------------------------------------------------------------------------------------------------------------------------------------------------------------------------------------------------1. The devices are designed as described below. Please verify acceptability (Architect, GC, etc.). Airteq 7205 Manual Trackset – (1) Total Sloped Top Hinged Housing Cover Plan Views and Elevations are shown with values in Metric. ALL conversions are made using calculated values. Please review carefully. The contract documents dictate a Mogul Override in the jamb – a 152.4 mm jamb is required for a Mogul Override and is shown as being mounted OUTSIDE the door opening maintaining the 900 mm COW. The contract documents on Sheet A1 indicate an Internal Keyswitch to the Mogul Override, however, the 7205 Trackset is totally mechanical in operation and has no means of electrically moving the door. Please see ‘Sliding Device Schedule’ for frame opening sizes, clear opening sizes, and device handing, ALL DIMENSIONS MUST BE CONFIRMED AND APPROVED PRIOR TO RELEASE FOR MANUFACTURING. 2. Specific Installation and Typical “Customer Inquiry” Comments: Airteq Sliding Devices are handed by the direction of door CLOSE. EX: A door closing to the Right as seen from the Track Side (Operator Side) of the opening is a Right Close (R/C) device. The Back plate of the device housing can be bolted directly to a masonry wall. At each bolt location, the block must be fully grouted. When bolts (anchors) are used, they must not stick out from the Backplate on the lower row of holes to allow for proper clearances. Note: Airteq does not supply an exterior device which contains a hinged cover unless the area is completely protected from the elements. NOTE: MANUFACTURING LEAD TIME FOR DEVICES IS FOURTEEN (10) WEEKS FROM RECEIPT OF APPROVED DRAWINGS AND ALL INFORMATION REQUIRED TO COMPLETE DEVICE CONSTRUCTION. DEVICES WILL NOT BE BUILT UNTIL A RETURNED APPROVED SUBMITTAL IS RECEIVED. REVERSE PLAN REVERSE VIEW 152.4 mm REVERSE PLAN SLIDING DEVICE SCHEDULE Project DRUG LOO SLIDING DOOR - KENT INSTITUTION Job No. TBA Date 5-Dec-12 Opening No. DL-1 Location Mark No. H1 Model No. 7205 Fire Label N Key Cylinder Keyswitch End Plates Architect Door Size Device Opening Door Frame Slide R/C (SI Units) Dimensions Cylinder Type Integral to Secondary Left Actual Size Opening Size Chart Track O.T. Right COW DMH JW DOL PD DT HL UC DPW DPH Width Height M P Override P or M Height Side Side B No. Side Side Width X 17 X X X X 900.000 2076.000 900.000 2076.000 152.400 76.200 25.400 50.800 2148.920 88.900 1001.600 1977.575 900.000 2076.000 L/C Leading Edge Back Edge Header Rec.v Angle Anchor Anchor Holes Holes 1060.172 1088.747 Y Y Lock Column Width (mm) 44.450 Hinged Slope vs. Door FP Cover Flat Guide Notch Top Options Y Sloped SHM(SHORT) N Job Notes Sheet 1 Facility Name Address City,ST.,Zip Airteq Job Number WARRANTY Airteq Systems warrants that its products shall be free defects in material and workmanship for a period of One (1) year from the date of to . This warranty does not supplant normal inspections, care and service of the products, nor does it apply to defects in the product caused by abuse, misuse, accident, casualty, alteration, neglect, misapplication, installation not in accordance with published instruction manuals or repair not authorized by Airteq Systems. All claims under this warranty must be made in writing and must be received by Airteq Systems within the warranty period. Upon receipt of a timely claim, Airteq Systems will inspect the products claimed to be defective, and repair, or at its option, replace free of charge, any products or parts thereof, which Airteq Systems determines to be defective. If the circumstances are such as to preclude, at Airteq Systems’ sole discretion, the remedying of warranted defects by repair of replacement, Airteq Systems will, at its option, refund the purchase price. In no event shall Airteq Systems’ liability for defective material exceed the actual replacement cost. Airteq Systems’ obligation hereunder is limited to repair, inspection or replacement of defective material at its factory in Montgomery, Alabama, USA, and in no event will the undersigned be liable for any consequential, special, or incidental damages whatsoever. Nonpayment of invoices will void any and all warranties. THE WARRANTIES SET FORTH IN THIS ARTICLE ARE EXCLUSIVE AND IN LIEU OF ALL OTHER WARRANTIES WHETHER STATUTORY, EXPRESS OR IMPLIED (INCLUDING ALL WARRANTIES OF MERCHANTABLITILTY OR FITNESS FOR A PARTICULAR PRUPOSE AND WARRANTIES ARISING FROM COUSRE OF DEALING OR USAGE OF TRADE.) Correction of the nonconformities in the manner for the time period ser forth in this warranty shall constitute Airteg Systems’ sole liability and Purchaser’s exclusive remedy for defective or nonconforming product, whether the claims are based in contract, in tort (including negligence and strict liability) or otherwise. Issuance Date: ________________ By: ________________________ Title: Airteq Systems 3224 Mobile Highway, Montgomery, AL 36108-5840 (334) 281-8440 – (334) 286-4320
© Copyright 2025









