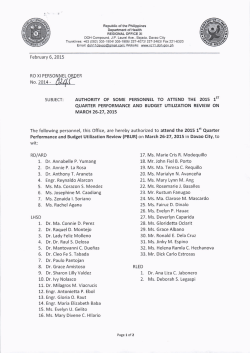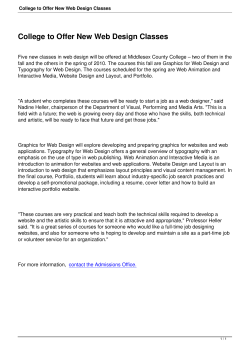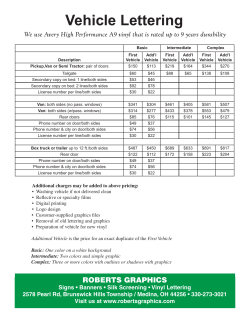
TEXT ENGR 150 Engineering Graphics RULES FOR LETTERING
ENGR 150 Engineering Graphics Spring 2009 TEXT • Technical Drawings: ENGR 150 Engineering Graphics Text, Line Types and Sketching – – – – – Title Block Revision Block Bill of Materials Notes Dimensions Bertoline, G.R., Introduction to Graphics Communication for Engineers, 3e, 2006 RULES FOR LETTERING Title Blocks 1. USE THE SINGLESINGLE-STROKE, VERTICAL, GOTHIC STYLE OF LETTERING. 2. USE UPPER CASE (CAPITAL) LETTERS ONLY! 3. ALWAYS SKIP A SPACE BETWEEN ROWS OF LETTERS. 4. ALWAYS USE VERY LIGHT GUIDE LINES. 5. NORMAL LETTERING IS MADE 1/8" OR 3.5 mm HIGH. 6. TITLES SHOULD BE LETTERED 1/4" OR 5 to 7 mm HIGH. 7. FRACTIONS ARE LETTERED TWICE THE HEIGHT OF NORMAL LETTERS. 8. FRACTION BARS ARE ALWAYS DRAWN HORIZONTAL. 9. USE A MEDIUM (B, HB, F OR H) LEAD FOR NORMAL LETTERING. 10. USE A HARD (4H TO 9H) LEAD FOR DRAWING GUIDE LINES. Sketching Straight Lines • Freehand • Lines 1. Locate and mark endpoints of line. 2. Position arm by making trial movements. 3. Sketch short, light lines between points. (keep your eye on end point) 4. Darken line to form one continuous line. (eye should lead pencil) – Horizontal – Vertical – Angles • Arcs and Circles • Proportions Changing paper orientation helps. Waterfall, MC Escher © 1 ENGR 150 Engineering Graphics Spring 2009 Angles • Angles may be estimated by subdividing a right angle (90 degrees). • 15, 30, 45,60, 75 and 90 degrees – easy. • 10 degrees 60° 75° 45° – Subdivide 90°into thirds. – Subdivide 30°into thirds. 20° Circles Curve between perpendicular lines 1. Project the two lines until they intersect. 2. Layout the radius from each line completing square 3. Divide square in half 4. Mark triangle centre 5. Sketch arc through corners of square and triangle centre. © 22.5° • • 1. 2. 3. 4. fig. 2.13 and 2.14; or “paper compass”; or Draw centre lines Mark radius on lines Sketch square Split each quadrant into two triangles 5. Locate centre of each outer triangle 6. Sketch circle. Alphabet of Lines Precedence of Lines Bertoline, G.R., Introduction to Graphics Communication for Engineers, 3e, 2006 Bertoline, G.R., Introduction to Graphics Communication for Engineers, 3e, 2006 2 ENGR 150 Engineering Graphics Exercise: Precedence of Lines Spring 2009 Exercise: Precedence of Lines Visible edge covers hidden side of hole in Top view and RH view. Hidden edge covers Center line in RH view. Conventions – Hidden Lines Center line is drawn by leaving a space and extending it beyond edge. Conventions - Circles • Draw centre lines: – To locate the centre of circles or arcs – To represent axis of cylinders, cones, etc. – To represent lines of symmetry – 8 mm past feature edge Bertoline, G.R., Introduction to Graphics Communication for Engineers, 3e, 2006 Bertoline, G.R., Introduction to Graphics Communication for Engineers, 3e, 2006 For next class: • Please READ: – Chapter 1 – Principles of Projection – Chapter 2 – Sketching • Next Week Lab in Room 313 – Intro to AutoCAD • Next Thursday Orthographic Projection • Next Friday Perspective, Oblique and Isometric © 3
© Copyright 2025





















