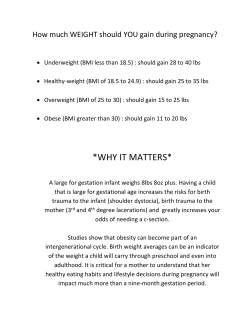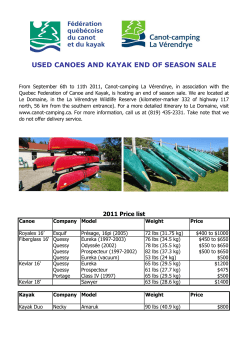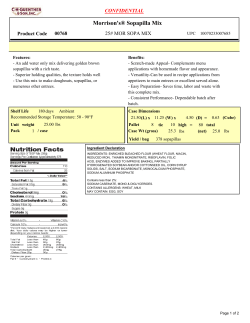
Clinac Base Frame Anchorage July 1, 2008 CLINAC BASE FRAME ANCHORAGE
Clinac Base Frame Anchorage July 1, 2008 SAMPLE STRUCTURAL CALCULATIONS: CLINAC BASE FRAME ANCHORAGE (Design to 2007 CBC) CLIENT: Varian Medical Systems 3100 Hansen Way Building 4A, M/S E-165 Palo Alto, CA 94304-1038 STRUCTURAL ENGINEER: Rinne & Peterson 1121 San Antonio Road Suite C200 Palo Alto, California 94303 (650) 428-2860 R&P #M8100 July 1, 2008 Rodney Hartunian, California SE 4438, Expires 12/31/09 These are Sample Calculations for reference only. The individual installations must be engineered by the purchaser based on actual site conditions. Page 1 of 9 Clinac Base Frame Anchorage July 1, 2008 1. SCOPE The purpose of this report is to provide a sample calculation and seismic anchorage detail for the High and Low Energy Clinacs to meet the 2007 California Building Code. 2. DESIGN REQUIREMENTS AND ASSUMPTIONS OF SAMPLE CALCULATIONS A. Analysis for the seismic anchorage is in accordance with 2007 California State Building (CBC) and ASCE 7-05, “Minimum Design Loads for Building and Other Structures”. B. Dimensions, weights and centers of gravity are provided by Varian Medical Systems. C. When installation is not in California, the engineer of record shall determine the applicability of the following design and modify, as required, following local city and state building codes. D. Anchorage is into a reinforced normal weight concrete slab (bottom of pit located 12” below floor level for Clinacs) of 12” minimum thickness for Clinacs and f’c = 3000 psi minimum designed for the applied forces and allowable soil pressure. E. The location of installation is assumed to be at or below grade in a building assigned to Seismic Design Category F and Site Class D. F. Sample calculations are based on a mapped MCE short period spectral response acceleration parameter(Ss), value of 2.5 and a Component Importance Factor(Ip), of 1.5. Design is based on allowable stress design principles specified in CBC Section 1605A.3.2. G. All concrete anchors shall be Hilti HDA-T Undercut anchors(ICC ESR-1546) or equivalent and be approved for installation in cracked concrete conditions. Minimum edge distance to a loaded edge is 12”. H. All concrete anchors shall be installed and inspected per the manufacturer’s recommendations and respective ICC evaluation report. I. Each site must submit documentation to the appropriate local or state permitting agencies as required. J. Due to the location of the machine’s Center of Mass and reduced anchor capacities due to spacings, the sample calculations shown considers the design for the location where two(2) anchor bolts occur which will be the most critical. See drawing on page 5. 3. SUGGESTED PROCEDURE FOR ENGINEERING COMPUTATIONS A. ASCE 7-05, Section 13.3: Fp = 0.4apSDSWp z 1 + 2 h Rp Ip Fp min ≥ 0.3SDSIpWp ap = 1.0 SDS = 1.667 Rp = 2.5 z= 0 Page 2 of 9 (ASCE 13.3-1) (ASCE 13.3-3) Ip = 1.5 Clinac Base Frame Anchorage July 1, 2008 Fp = 0.4(1.0 )(1.667 )Wp 0 1 + 2 = 0.400Wp 2.5 h 1.5 Fp = 0.3(1.667 )(1.5)Wp = 0.750Wp GOVERNS Also, design for vertical component per ASCE 13.3.1: Fpvert = ±0.2SDSWp Fpvert = ±0.21.667 Wp = ±0.333Wp B. Forces on critical connection, based on CBC allowable stress load combination, section 1605A.3.2: 0.9 D − E 1.4 Fpvert Fp * ZCM − 0.9Wp − *d 1.4 1.4 [allowable stress design] 1. Uplift force, T = X2+ X2 Uplift force to connection, Tconn = T (Y 1 + YCM ) Y1 + Y 2 Uplift Force to connection is based on Center of Mass location. 2. Shear force to connection, Vconn = Fp (Fp * e )(Y 2 − YCR ) 4 + Iconn Vx = 1.4 (Vx )2 + (Vy )2 [Allowable stress design] (Fp * e )( X 2 − XCR ) Iconn Vy = 1.4 Iconn = Connection group moment of inertia 3. Design of base angle based on AISC “Steel Construction Manual”, 13th edition. 4. Design of concrete anchors based on ACI 318, Appendix D, ASCE 7-05 Sect. 13.4.2, and Hilti ICC report for application using allowable stress design principles. Note: Per 2007 CBC Section 1908A.1.47, a ductile failure in the steel element is not required in nonstructural component design regardless of Rp used. Page 3 of 9 Clinac Base Frame Anchorage July 1, 2008 5. To convert to allowable stress design, per Hilti ICC report section 4.2: RallowASD = Rd α α = 1 .4 Rd = φRk representing the limiting design strength in tension(φNn) or shear(φVn) from ACI 318, Appendix D. Page 4 of 9 Clinac Base Frame Anchorage July 1, 2008 STAND/GANTRY COUCH Z X Y BASEFRAME (UNDER FLOOR IN PIT) COORDINATE SYSTEM AT BOTTOM OF PIT GENERAL EQUIPMENT LAYOUT BASE FRAME PLAN: GENERAL RELATION OF ANCHORS Page 5 of 9 Clinac Base Frame Anchorage July 1, 2008 See drawings SK-1 and SK-2 for seismic anchor layout and details. Weight(lbs) & Center of Mass(in) Gantry/Stand Couch Base Total Wt.(lbs) Center of Mass(in) Bracket Locations & Center of Resistance High Energy Clinac Couch in Y axis CWT RBS W 19852 20172 X 0 0 Y 59.2 44.3 Z 60.8 60.8 W 1525 1525 X 0 0 Y -50.1 -50.1 Z 49 49 W 2070 2070 X 0 0 Y 43.8 43.8 Z 6.4 6.4 Wp 23447 23767 XCM 0 0 YCM 50.7 38.2 ZCM 55.2 55.3 X1 X2 Y1 Y2 XCR YCR e d Iconn 22.6 25.0 22.6 75.9 0.0 26.7 24.1 25.0 11974 22.6 25.0 22.6 75.9 0.0 26.7 11.5 25.0 11974 Fp Fpvert Fp/1.4 Fpvert/1.4 17585 7808 12561 5577 17825 7914 12732 5653 Tension T Tconn 6112 4550 Shear Vx Vy Vconn Summary Couch in X axis CWT RBS 19852 20172 0 0 59.2 44.3 60.8 60.8 1525 1525 50.1 50.1 0 0 49 49 2070 2070 0 0 43.8 43.8 6.4 6.4 23447 23767 3.3 3.2 54.0 41.4 55.2 55.3 22.6 25.0 22.6 75.9 0.0 26.7 27.3 21.7 11974 22.6 25.0 22.6 75.9 0.0 26.7 14.8 21.8 11974 17585 7808 12561 5577 17825 7914 12732 5653 6215 3836 7124 5539 7226 4696 4384 632 4430 3788 307 3800 4553 717 4609 3956 392 3976 Tconn Vconn 4550 4430 3836 3800 5539 4609 4696 3976 x1.3 for expansion Tconn bolt Vconn 2- M16 Hilti HDA anchors (s=9.5", emb=8") φNsa ACI 318 Appendix D φNcbg (Refer to ICC report φNpn for product specific design parameters required for Appendix D) φVsa φVcbg φVcpg 5915 5759 4987 4940 7201 5992 Governs 6105 5168 15856 12005 18660 single bolt single bolt group Governs 13371 20095 14215 single bolt single bolt group Governs Rd(φ φTn) Rd(φ φVn) 18660 14215 lbs lbs RallowT RallowV 13329 10154 lbs lbs 7201 13329 + Sample Calculation Allowable Stess Design divide by α=1.4 Interaction: Page 6 of 9 5992 10154 0 0 0 0 = 1.13 <1.2 OK CWT= Counterweight RBS= Retractable Beam Stopper Clinac Base Frame Anchorage July 1, 2008 See drawings SK-1 and SK-2 for seismic anchor layout and details. Weight(lbs) & Center of Mass(in) Gantry/Stand Couch Base Total Wt.(lbs) Center of Mass(in) Bracket Locations & Center of Resistance Low Energy Clinac Couch in Y axis CWT RBS W 13000 13200 X 0 0 Y 44.6 32.1 Z 60.9 60.9 W 1525 1525 X 0 0 Y -50.1 -50.1 Z 49 49 W 2070 2070 X 0 0 Y 43.8 43.8 Z 6.4 6.4 Wp 16595 16795 XCM 0 0 YCM 35.8 26.1 ZCM 53.0 53.1 X1 X2 Y1 Y2 XCR YCR e d Iconn 22.6 23.5 22.6 47.8 0.0 12.6 23.2 23.5 7082 22.6 23.5 22.6 47.8 0.0 12.6 13.5 23.5 7082 Fp Fpvert Fp/1.4 Fpvert/1.4 12446 5526 8890 3947 12596 5593 8997 3995 Tension T Tconn 4533 3760 Shear Vx Vy Vconn Summary Couch in X axis CWT RBS 13000 13200 0 0 44.6 32.1 60.9 60.9 1525 1525 50.1 50.1 0 0 49 49 2070 2070 0 0 43.8 43.8 6.4 6.4 16595 16795 4.6 4.5 40.4 30.6 53.0 53.1 22.6 23.5 22.6 47.8 0.0 12.6 27.8 18.9 7082 22.6 23.5 22.6 47.8 0.0 12.6 18.0 19.0 7082 12446 5526 8890 3947 12596 5593 8997 3995 4605 3184 5609 5019 5682 4296 3248 684 3319 2852 402 2880 3451 820 3547 3055 538 3103 Tconn Vconn 3760 3319 3184 2880 5019 3547 4296 3103 x1.3 for expansion Tconn bolt Vconn 2- M16 Hilti HDA anchors (s=9.5", emb=8") φNsa ACI 318 Appendix D φNcbg (Refer to ICC report φNpn for product specific design parameters required for Appendix D) φVsa φVcbg φVcpg 4888 4315 4140 3744 6525 4611 Governs 5584 4033 15856 12005 18660 single bolt single bolt group Governs 13371 20095 14215 single bolt single bolt group Governs Rd(φ φTn) Rd(φ φVn) 18660 14215 lbs lbs RallowT RallowV 13329 10154 lbs lbs 6525 13329 + Sample Calculation Allowable Stess Design divide by α=1.4 Interaction: Page 7 of 9 4611 10154 0 0 0 0 = 0.94 <1.2 OK CWT= Counterweight RBS= Retractable Beam Stopper Clinac Base Frame Anchorage July 1, 2008 Clinac Holdown Angles: Design for high energy clinac forces for both high and low energy clinacs base angles. From calculation summary: Tconn = 5,539 lbs Vconn = 4,609 lbs Design angle/weld for eccentricity between frame and anchor bolt reaction. Mangle = 5,539(2.50") − 4,609(1") = 9.2 in-kips 1000 12(.625) 2 36 4 Mn ZFy = 25.2 in-kips > 8.7 OK For a L4x4x5/8” x 12” long angle, = = Ωb Ωb 1.67 Weld connection to frame: Provide fillet weld on 3 sides of L4x4 to frame attachment point Stop = 2bd + d 2 3 Stop = 21.3 Sbot = d 2 (2b + d ) 3(b + d ) b~11.5” d~2.5” Sbot = 3.79 Vconn Mweld 4.609 9.2 + = + = 2.71 kips/in. Lweld S 11.5 + 2(2.5) 3.79 Tconn 5.539 qz = = = 0.34 kips/in. Lweld 11.5 + 2(2.5) qx = qweld = qx 2 + qz 2 = 2.712 + .34 2 = 2.73 kips/in. Thickness required: 2.73 = 2.9 16ths. Use 1/4” fillet weld .928 Also, check reduced edge distance on bolts in angle Let minimum edge distance = 1.25”. From AISC Manual Specification J3.10, Rn 1.2 LctFu 1.2(.656 )(.625)(58) = = = 14.3 kips > applied shear load in bolt Ω 2 .0 2 .0 Page 8 of 9 Clinac Base Frame Anchorage July 1, 2008 SK−1 CLINAC BASE FRAME PLAN SK−2 CLINAC BASE FRAME ANCHORAGE DETAILS Page 9 of 9 High Energy Clinac Modulator Cabinet Anchorage July 7, 2008 SAMPLE STRUCTURAL CALCULATIONS: HIGH ENERGY CLINAC MODULATOR CABINET ANCHORAGE (Design Update to 2007 CBC) CLIENT: Varian Medical Systems 3100 Hansen Way Building 4A, M/S E-165 Palo Alto, CA 94304-1038 STRUCTURAL ENGINEER: Rinne & Peterson 1121 San Antonio Road Suite C200 Palo Alto, California 94303 (650) 428-2860 R&P #M8100 July 7, 2008 Rodney Hartunian, California SE 4438, Expires 12/31/09 These are Sample Calculations for reference only. The individual installations must be engineered by the purchaser based on actual site conditions. Page 1 of 4 High Energy Clinac Modulator Cabinet Anchorage July 7, 2008 MODULATOR CABINET 2007 CBC SEISMIC ANALYSIS 1. SCOPE The purpose of this report is to provide a sample calculation and seismic anchorage detail for the High Energy Clinac’s modulator cabinet to meet the 2007 California Building Code. 2. DESIGN REQUIREMENTS AND ASSUMPTIONS OF SAMPLE CALCULATIONS A. Analysis for the seismic anchorage is in accordance with 2007 California State Building (CBC) and ASCE 7-05, “Minimum Design Loads for Building and Other Structures”. B. Dimensions, weights and centers of gravity are provided by Varian Medical Systems. C. When installation is not in California, the engineer of record shall determine the applicability of the following design and modify, as required, following local city and state building codes. D. Anchorage is into a reinforced normal weight concrete slab of 4” minimum thickness and f’c = 3000 psi minimum designed for the applied forces and allowable soil pressure. E. The location of installation is assumed to be at or below grade in a building assigned to Seismic Design Category F and Site Class D. Page 2 of 4 High Energy Clinac Modulator Cabinet Anchorage July 7, 2008 F. G. H. I. 3. Sample calculations are based on a mapped MCE short period spectral response acceleration parameter(Ss), value of 2.5 and a Component Importance Factor(Ip), of 1.5. All concrete anchors shall be Hilti Kwik Bolt TZ expansion anchors(ICC ESR1917) or equivalent and be approved for installation in cracked concrete conditions. Minimum edge distance to a loaded edge is 3 5/8”. Anchor design in sample calculation is based on allowable stress design principles per CBC Section 1605A.3.1. All concrete anchors shall be installed and inspected per the manufacturer’s recommendations and respective ICC evaluation report. Each site must submit documentation to the appropriate local or state permitting agencies as required. SUGGESTED PROCEDURE FOR ENGINEERING COMPUTATIONS A. ASCE 7-05, Section 13.3: Fp = 0.4apSDSWp z 1 + 2 h Rp Ip Fp min ≥ 0.3SDSIpWp ap = 1.0 SDS = 1.667 Rp = 2.5 z= 0 Fp = (ASCE 13.3-1) (ASCE 13.3-3) Ip = 1.5 0.4(1.0 )(1.667 )Wp 0 1 + 2 = 0.400Wp 2.5 h 1.5 Fp = 0.3(1.667 )(1.5)Wp = 0.750Wp GOVERNS Also, design for vertical component per ASCE 13.3.1: Fpvert = ±0.2SDSWp Fpvert = ±0.21.667 Wp = ±0.333Wp B. Forces on critical connection at allowable stress levels: 1. Uplift force, Tws = 0.7 Fp * ZCM − (0.6Wp − 0.7 Fpvert )* d 2*d Uplift force to connection, Tconn = Page 3 of 4 Tws 2 High Energy Clinac Modulator Cabinet Anchorage July 7, 2008 2. Shear force to connection, Vconn = 0.7 Fp 4 3. Design of concrete anchors based on ACI 318, Appendix D, ASCE 7-05 Sect. 13.4.2, and Hilti ICC report for converting to allowable stress design. Note: Per 2007 CBC Section 1908A.1.47, a ductile failure in the steel element is not required in nonstructural component design regardless of Rp used. 4. SUMMARY OF SAMPLE SEISMIC COMPUTATIONS: Wt = 1885 lbs. Fp = 0.750 x 1885 = 1414 lbs. Fpvert = 0.333 x 1885 = 628 lbs. ZCM = 38 in. d= 30.85 / 2 = 15.43 in. Tconn = 437 lbs Vconn = 247 lbs ANCHORS Tconn = 437 x 1.3 = 568 lbs Vconn = 247 x 1.3 = 321 lbs From Hilti ICC report, Use 3/8" diameter TZ anchor with minimum effective embedment of 2 in. Tall = 1006 lbs Vall = 999 lbs Interaction: 568 321 + = 0.89 < 1.2 1006 999 Page 4 of 4 OK
© Copyright 2025











