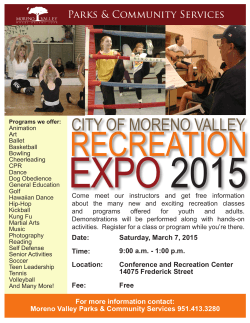
58 AFI32-6002 15 JANUARY 2008 Attachment 13
58 AFI32-6002 15 JANUARY 2008 Attachment 13 SAMPLE DD FORM 1391, IMPROVEMENT PROJECT 1. COMPONENT AIR FORCE 2. DATE FY____ MILITARY CONSTRUCTION PROJECT DATA 3. INSTALLATION AND LOCATION BLUE AIR FORCE BASE, EVERYWHERE 5. PROGRAM ELEMENT 6. CATEGORY CODE 8.87.42 711-111 4. PROJECT TITLE IMPROVE FAMILY HOUSING (PHASE 3) 7. PROJECT NUMBER 8. PROJECT COST ($000) XXXX030002 6,995 9. COST ESTIMATE COST ITEM U/M QUANTITY UNIT COST ($000) 100 56,000 56,000 UN IMPROVE FAMILY HOUSING (PHASE 3) 830 SUPPORTING FACILITIES (50) LS PAVEMENTS (450) LS UTILITIES (200) LS LANDSCAPING (50) LS RECREATION FACILITIES (100) LS ASBESTOS/LEAD-BASED PAINT ABATEMENT 6,752 SUBTOTAL 322 CONTINGENCY (5.0%) TOTAL CONTRACT COST 6,752 SUPERVISION, INSPECTION AND OVERHEAD (3.0%) 203 TOTAL REQUEST 6,955 MOST EXPENSIVE UNIT: $75,000 AREA COST FACTOR: 1.05 10. DESCRIPTION OF PROPOSED CONSTRUCTION: Provides general interior and exterior modernization and renovation of 100 housing units. Includes utility upgrades and additions to meet current standards. Upgrade kitchens, bathrooms, and floor coverings, improves floor plans, provides increased energy efficiency, privacy fencing, patios, playgrounds and recreation areas. Includes demolition and asbestos/lead-based paint removal. 11. REQUIREMENT: 1,000 UN ADEQUATE: 500 UN INADEQUATE: 500 UN PROJECT: Improve Military Family Housing (PHASE 3). This phase includes work for 20 CGO two-bedroom, 10 SNCO three-bedroom, and 70 JNCO two bedroom units (Current Mission). REQUIREMENT: This project is required to provide modern and efficient housing for military members and their dependents stationed at Blue AFB. The housing must be upgraded to meet current life safety codes and to provide a comfortable and appealing living environment comparable to the off-base civilian community. This is the third of multiple phases to upgrade 500 houses. Two hundred units have been upgraded or are approved in previous phases, and 200 remaining to be accomplished in subsequent phases. All units will meet ”whole-house” standards and are programmed IAW the Housing Community Plan, phase xx. Renovated housing will provide a modern kitchen, living room, family room, bedroom and bath configuration, with ample interior and exterior storage. Living units will be expanded to meet current space authorizations. Single garages and off street parking will be provided where deficient. Neighborhood improvements are required and will include landscaping, playgrounds and recreation areas. CURRENT SITUATION: This project upgrades and modernizes housing that was constructed in 1958. These 40-year-old houses require major renovation and repair to correct deterioration resulting from age and heavy use. They have had no major upgrades since construction, and do meet the needs of today’s families, nor do they provide a modern home improvement. Kitchen and bathroom cabinets and fixtures are obsolete and deteriorated. Counter tops are warped, stained, and separating at the seams. Plumbing and lighting fixtures are deteriorated and dated. The electrical systems do meet modern construction cods. Ground Fault Circuit Interrupter protection is not provided for bathrooms, kitchens, and exterior circuits. Flooring is stained, loose, and mismatched due to the non-availability of original materials for replacement. Windows, siding, and insulation require replacement. DD FORM 1391, JUL 1999 PREVIOUS EDITION IS OBSOLETE PAGE NO AFI32-6002 15 JANUARY 2008 59 Attachment 13 - Continued 1. COMPONENT AIR FORCE FY____ MILITARY CONSTRUCTION 2. DATE PROJECT DATA (Continuation) 3. INSTALLATION AND LOCATION BLUE AIR FORCE BASE, EVERYWHERE 4. PROJECT TITLE IMPROVE FAMILY HOUSING (PHASE 3) 5. PROJECT NUMBER XXXX030002 The units have inadequate living space and storage, and no patio or backyard privacy. Landscaping and recreation areas for housing residents are deficient. Paved areas need renovation. IMPACT IF NOT PROVIDED: Units will continue to deteriorate rapidly, resulting in increasing OMR to the Government and inconvenience to residents. Without this project, repair of these units will continue in a costly, piecemeal fashion with little or no improvement in living quality. Housing Requirements and Market Analysis shows an on-base housing deficit of 150 units. WORK ACCOMPLISHED IN PREVIOUS 3 YEARS: None schedule info WORK ACCOMPLISHED FOR NEXT 3 YEARS: None ADDITIONAL: An EA has been prepared comparing the alternatives of new construction, improvement, and status quo operation. Based on the net present values and benefits of the respective alternatives, improvement was found to be the most cost effective over the life of the project. The cost to improve the units is 60% of the replacement cost. Base Civil Engineer: Lt Col John Doe, (123) 456-7890. DD FORM 1391C, JUL 1999 PREVIOUS EDITION IS OBSOLETE PAGE NO
© Copyright 2025





















