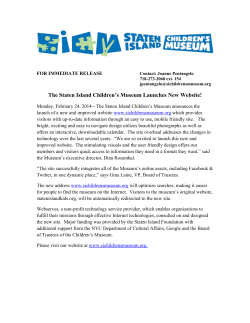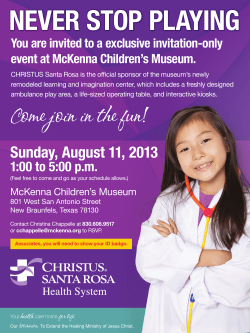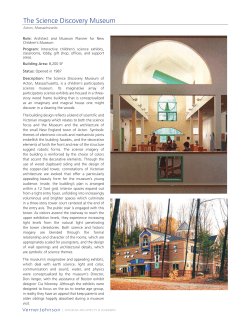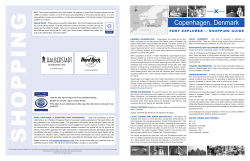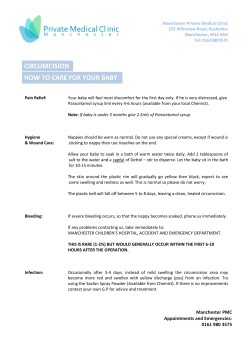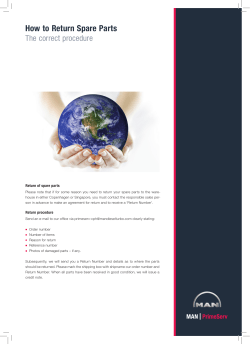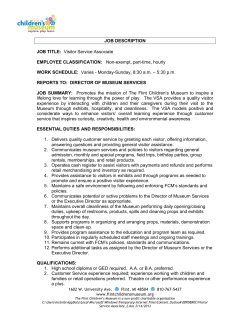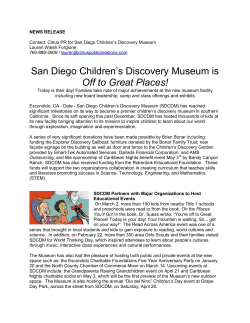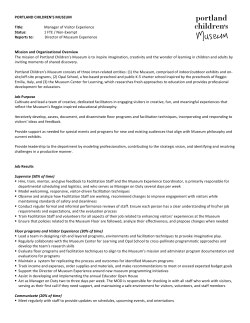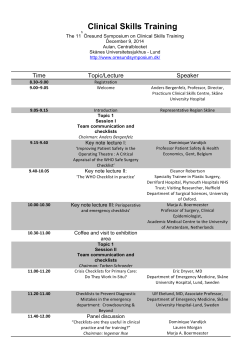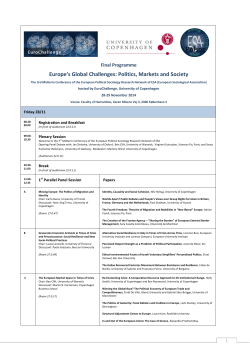
A R K I T E K T M A A
E M M A U N C L E S A R K I T E K T M A A CURRICULUM VITAE PORTFOLIO SAMPLE E M M A U N C L E S address: Wiedeweltsgade 12, 2100 København Ø Denmark email: emmauncles@hotmail.co.uk phone: +45 52618740 website: emmauncles.co.uk dob: 16th May 1990, UK E D U C A T I Royal Danish Academy of Fine Arts School of Architecture Copenhagen, Denmark MA Architecture 2012 - 2014 Grade: 12 (equivalent to distinction) Manchester School of Architecture United Kingdom BA (Hons) Architecture 2008 - 2011 Grade: First Class Honours The Angmering School West Sussex, United Kingdom A Levels 2006-2008 Art (A) Geography (A) General Studies: (A) English Literature (B) AS Physics (B) GCSES 2001-2006 11 GCSES all A & A* O N E X P E R I E N C E SELECTED WORKSHOPS Methodic Practice, London Architectural Assistant 2011-2012 As a member of this small, enthusiastic and ambitious architecture, landscape and interior design practice, I was given the opportunity to be involved in all aspects of the diverse office. I worked on both small private residential proposals, and large scale public projects involving both landscape and building design. I was responsible for producing CAD drawings and models, physical model building, design work, public consultation, and producing schemes of work and drawings to submit to contractors. Spaces In Between: The City Becoming Theatrum Mundi & Dome of Visions Copenhagen April 2013 theatrum-mundi.org European Architecture Students Assembly Participant, Organiser, Tutor 2009 - 2012 I have been heavily involved in EASA, an annual event which brings together architecture students from across Europe for two weeks to participate in workshops (both theoretical and construction), lectures and discussion. EASA provides a platform for unconditional experimentation, which often can be restricted within the usual conventions of architectural education. I was invited to participate in an ‘interdisciplinary design charette’ to discuss the potentials of ‘repairing’ leftover spaces in Copenhagen with physical, temporal, sonic, visual and political interventions. Kreider O’Leary ‘Systems of Copenhagen’ Copenhagen April 2013 kreider-oleary.net This workshop lead by the poet & architect duo, investigated the idea of Copenhagen as a series of overlapping systems, through the composing, shooting and editing of 7 documentary films using Digital Video. My work produced during this workshop was selected to feature on their website. S K I L L S & Software: Vectorworks 2014 Rhino 5 (Mac & PC) Adobe Creative Suite CS6 AWA R D S iMovie VRay SketchUp Pro Good knowledge of both PC & Mac OS, model making & hand drawing. I am confident that I can learn other software quickly if required. Proficient in 3D printing with Makerbots and corresponding programmes (Makerwear & Meshlab). Advance experience 3D scanning with Microsoft Kinect sensor and variety of programmes for the production of 3D models & 3D films (Skanect 2, RGBDToolkit and Grasshopper). Language: English (native) and beginning Danish lessons Awards: Nominated for the national ‘Women in Property’ student awards in 2010 Finalist in BDP’s Rossant Award for draughtsmanship in 2010 A M B I T I O N The influence of architecture, to possess the ability to enhance and define new ways of living is very appealing to my ambitious nature. Architecture has allowed me to satisfy my innate creativity, the diverse nature of the subject pushing me in new directions, and continuously developing my skills-set. A willingness to push both my own boundaries, and that of the role of architecture within a contemporary context is shown throughout my portfolio, which in its diversity demonstrates my eagerness to explore new definitions of architecture. My main aspiration and motivation, is to continue in a career that I am passionate and driven by, one which will ultimately result in a positive impact, be it on a large or small scale, to something or someone. References available upon request. E M M A U N C L E S PORTFOLIO SAMPLE e m m a u n c l e s . c o . u k Unrolled section & plan of choreographed route throughout the Museum of Virtual Archaeology. THE VIRTUAL PROBLEMATIC T H E S I S P R O J E C T This thesis acknowledges a major paradigm shift in the perception and creation of architecture in today’s contemporary society. Rapid advancements in technology are altering both attitudes towards the production of buildings, but more so the essence of what architecture is. The Virtual Problematic presents the task of designing a Virtual Architecture, as initially stimulated by the current progress of 3D scanning and printing technologies. The city of Istanbul provides the context in which this problematic is investigated, architecturally manifested in a Museum of Virtual Archaeology and Digital Preservation Archive. The intention of the museum is to challenge how representations of the past can be exhibited and spatially perceived. Although new technologies such as 3D scanning and printing are an integral part to the narrative of my design process, many other ‘analogue’ strategies have also been employed to develop the concept of a virtual architecture. Processed 3D scan taken from the ruins of the Great Palace of Constantinople, Istanbul. Screen shot from a 3D film produced by 3D scanning the same ruins. The viewer is able to orientate their own perspective as the 3D information is visually explored. A 3D printed ‘Digitally Preserved’ fragment taken from the data collected whilst 3D scanning Istanbul’s ruins. Long Section cut demonstrating the Museum’s location, hovering above the existing ruins of a Byzantine Palace E N G A G E M E N T W I T H T H E P A S T Building plan of the Museum of Virtual Archaeology. Exploded 3D printed model of individual experiential elements throughout Museum. ENGAGEMENT WITH E X I S T I N G R U I N S VIRTUAL IMMERSION These diagrams express the key design strategies employed regarding responses to the site and the ‘Virtual Problematic’. Engagement with the past: The structure of the underside of the building expresses the Byzantine Palaces, suggesting the void of the volumes of where they used to stand. Engagement with the existing ruins: The ruins are digitally preserved and left untouched, as a reference to the current response of Istanbul in the preservation of its Byzantine Past. The aim of this proposal is to provide an additional virtual context in which the ruins can be experienced in, subsequently revealing their story. Virtual Immersion: The internal configuration of the museum takes visitors on a choreographed route around the exhibitions, the dislocating and disorientating nature of these spaces providing for a fully immersive virtual experience. Collage plan of the site. The image highlights the frictions between the ‘characters’ on site and the overlap of re-instated programmes. R E CO N S T RU C T I N G D E C O N S T R U C T I O N The extensive array of Plattenbauten, or panel buildings, which still stand throughout former East Berlin are falling into disrepair. The increasing levels of low flat occupancy within these buildings, estimated at around a million vacant units, are rendering them redundant. Demolition sites of the Plattenbauten are a constant presence as one explores the former GDR. The modular form of these constructions provides the potential for the option of deconstruction rather than demolition. Deconstruction of a drawing to demonstrate the order of deconstruction of the Plattenbauten. These images were made into a short film. This project seeks to explore the potentials of the deconstruction of a Plattenbau, and what social, political and physical constructs can evolve from this process. It proposes an alternative option for the recycling of buildings, instead of architecture existing as ‘waste in transit’. 1:100 model suggesting possible inhabitation of the de-constructed components on site. Section demonstrating the gantry crane which initiates the process of deconstruction and reconstruction happening across the site. This image is one of a series which show the step by step process of the Plattenbauten being taken down, and the new proposal gradually being constructed and inhabited. Render of external facade of complex from the cemetery park. U R B A N R E Q U I E M BACHELORS PROJECT The Victorian slums of Manchester, and the vast graves that lie beneath St. Michael’s flags, are long forgotten remnants of the past. This project proposes to reinstate the site’s history into the public realm, providing a sense of continuity between past and the proposed programme. The design proposal is influenced by the narrative of death and the many processes that occur after the passing of life, leading to a journey of memorial. The complex of buildings includes a towering vertical cemetery, and chapel for funeral services. A hybrid of a crematorium and pottery workshop recycles the heat produced during the crematory process, and uses it to power the kiln. Mourners are able to make their own urn to hold the remains of their loved one, which can then be stored in the vertical cemetery. Before there were public parks, cemeteries were the primary manicured spaces within cities. Urban Requiem seeks to reinstate cemeteries as public space, and change public perceptions. The design promotes the respectful use of facilities and instils a sense of pride within the local community. South west elevation. Ground floor plan of cemetery complex. Final 1:200 model. Long section cut through the vertical cemetery and chapel. R U N & B I R D H I D E H I D E The design of this bird hide was inspired by the intricate structure of teasel heads. This natural construction was used as a ‘camouflage’ for the facade. Instead of a large, fixed window to view out of, which results in restricted views, the entire structure was enveloped by ‘spikes’, mimicking those of the teasel. The bird hide is primarily two transparent pavilions, with a textured lattice hiding those inside, thus not disrupting the surrounding wildlife, and not restricting views for the building’s users. CHORLTON, MANCHESTER W A I T & W A T C H WILDLIFE OBSERVATORY The project’s brief was to design an observatory and education space in the forest at Grizedale in the Lake District. It was required that the building instilled a sense of immersion within the surrounding landscape via a viewing platform, and that the structure was sustainable, robust and have minimal environmental impact. Top Image: Collage of proposition. Bottom Image: Final model. The building is a celebration of the local resource, wood. It follows a programmatic journey through the building via the history and stories of trees. The journey is envisaged from the bottom of the hill as the start of the journey, through the forests of larch, to the top where the building is located, as a landmark at the end. Processed timber is intercepted by organic bark shingles, a celebration of the versatility of the material. Top Image: Hand drawn floor and roof plan. Middle Images: Final Model constructed from wood, cork and cardboard. Bottom Images: Hand drawn concept drawings expressing the journey through the forest to reach the proposal. GRIZEDALE, LAKE DISTRICT EUROPEAN ARCHITECTURE STUDENTS ASSEMBLY Every year since 1981, architecture students have gathered each summer for the opportunity to discuss and produce work with other students from across Europe. The summer-school is organised by students, for students, a gathering of keen, young minds producing new visions for two weeks. It has been highly influential to the development of my own opinions of what architecture can, and should be, having had the opportunity to both participate, tutor a workshop, and spend an entire year organising the summer assembly in Manchester 2010. The scope is far beyond that of the participants, a key impetus is that of engaging within the immediate context of the changing locations, exploring new territories, cultures and personalities each year. In Manchester our office was also employed as a gallery, with local artists invited to exhibit their work. The smokehouse which was constructed during a workshop at easa012 in Helsinki was used by a local restaurant after the assembly had completed. Top Image: View from the stage of the final presentations of workshops at easa010 Manchester. This took place in Victoria Baths, a Victorian swimming pool complex which had been left empty for years. Bottom Image: Smokehouse built, and in operation whilst tutoring a workshop at easa012, Helsinki.
© Copyright 2025
